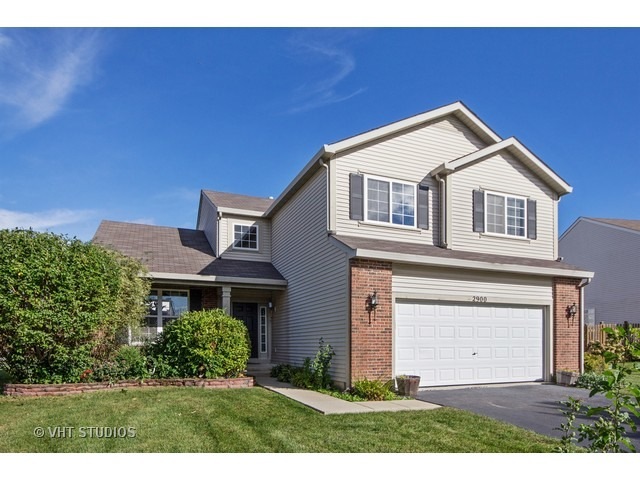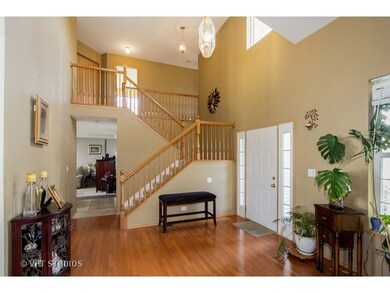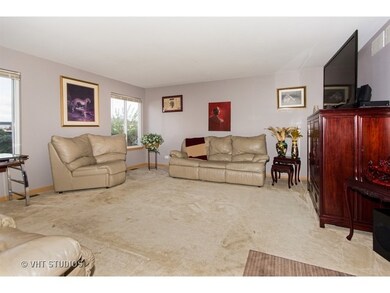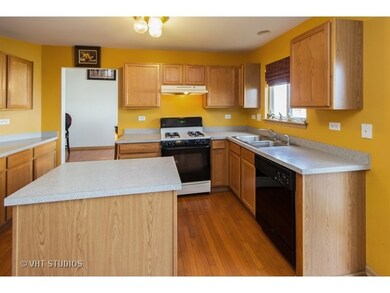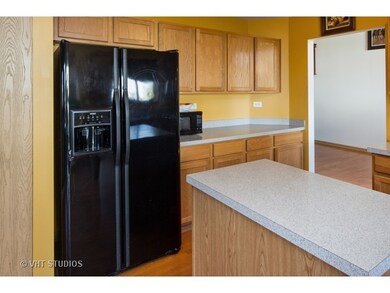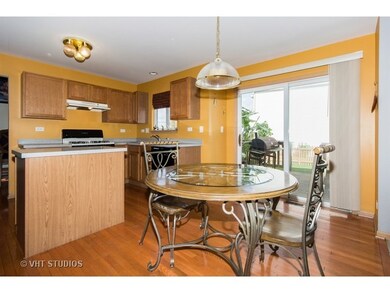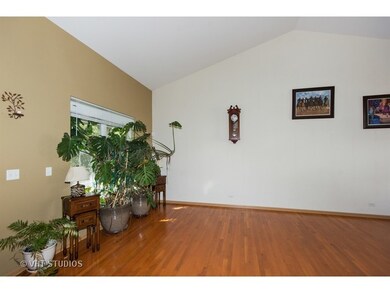
2900 Bliss Ct Plainfield, IL 60586
Fall Creek NeighborhoodHighlights
- Deck
- Traditional Architecture
- Corner Lot
- Vaulted Ceiling
- Wood Flooring
- Walk-In Pantry
About This Home
As of May 20174 BEDROOM HOME IS OPEN, BRIGHT AND PERFECT FOR FAMILY FUN AND ENTERTAINING. Hardwood Floors greet you as you step into a 2 Story Foyer, featuring 2,204 sq ft of Open Living Space. Vaulted Ceiling awaits you in both the Living & Dining Rooms. The efficient Kitchen floor plan opens to the Family Room & is equipped with Center Island, Eat In Area, Pantry & Sliding Glass Door, leading to Fenced-In Backyard & Two Tier Deck, perfect for easy entertaining. 1st Floor Laundry/Mud Room off the garage. The second floor is open to the Foyer, large windows provide extra light & visibility to the first floor. Double Doors lead to Large Master Bedroom & includes 2 Walk-In Closets & Deluxe Private Bath with Double Sinks, Separate Shower, Soaking Tub, Separate Toilet. Remaining 3 Bedrooms are carpeted, have ample size closets & Hall Bath to share. A HUGE Full Basement is waiting for you to fill or finish. Walk to School or Park. Close By Shopping & Restaurants. Short Sale. AS IS.
Last Agent to Sell the Property
Terri Osher
Baird & Warner Listed on: 10/11/2016
Home Details
Home Type
- Single Family
Est. Annual Taxes
- $8,358
Year Built
- 2005
Lot Details
- Cul-De-Sac
- Fenced Yard
- Corner Lot
HOA Fees
- $21 per month
Parking
- Attached Garage
- Garage Transmitter
- Garage Door Opener
- Driveway
- Parking Included in Price
- Garage Is Owned
Home Design
- Traditional Architecture
- Slab Foundation
- Asphalt Shingled Roof
- Vinyl Siding
Interior Spaces
- Vaulted Ceiling
- Entrance Foyer
- Dining Area
- Wood Flooring
- Unfinished Basement
- Basement Fills Entire Space Under The House
- Storm Screens
- Laundry on main level
Kitchen
- Breakfast Bar
- Walk-In Pantry
- Oven or Range
- Dishwasher
- Kitchen Island
- Disposal
Bedrooms and Bathrooms
- Primary Bathroom is a Full Bathroom
- Dual Sinks
- Garden Bath
- Separate Shower
Outdoor Features
- Deck
- Porch
Utilities
- Forced Air Heating and Cooling System
- Heating System Uses Gas
Ownership History
Purchase Details
Home Financials for this Owner
Home Financials are based on the most recent Mortgage that was taken out on this home.Purchase Details
Home Financials for this Owner
Home Financials are based on the most recent Mortgage that was taken out on this home.Purchase Details
Home Financials for this Owner
Home Financials are based on the most recent Mortgage that was taken out on this home.Similar Homes in Plainfield, IL
Home Values in the Area
Average Home Value in this Area
Purchase History
| Date | Type | Sale Price | Title Company |
|---|---|---|---|
| Warranty Deed | -- | Boston National Ttl Agencylc | |
| Warranty Deed | $205,000 | Fidelity National Title | |
| Warranty Deed | $262,500 | Chicago Title Insurance Co |
Mortgage History
| Date | Status | Loan Amount | Loan Type |
|---|---|---|---|
| Previous Owner | $211,500 | Purchase Money Mortgage | |
| Previous Owner | $164,000 | New Conventional | |
| Previous Owner | $209,628 | Purchase Money Mortgage |
Property History
| Date | Event | Price | Change | Sq Ft Price |
|---|---|---|---|---|
| 09/24/2020 09/24/20 | Rented | $2,100 | 0.0% | -- |
| 09/22/2020 09/22/20 | Under Contract | -- | -- | -- |
| 09/21/2020 09/21/20 | Off Market | $2,100 | -- | -- |
| 09/16/2020 09/16/20 | For Rent | $2,100 | +7.7% | -- |
| 12/01/2017 12/01/17 | Rented | $1,950 | +2.6% | -- |
| 10/08/2017 10/08/17 | Under Contract | -- | -- | -- |
| 10/01/2017 10/01/17 | Off Market | $1,900 | -- | -- |
| 09/15/2017 09/15/17 | For Rent | $1,900 | 0.0% | -- |
| 05/09/2017 05/09/17 | Sold | $205,000 | 0.0% | $93 / Sq Ft |
| 03/22/2017 03/22/17 | Price Changed | $205,000 | -3.7% | $93 / Sq Ft |
| 11/30/2016 11/30/16 | Pending | -- | -- | -- |
| 11/22/2016 11/22/16 | Price Changed | $212,900 | -2.7% | $97 / Sq Ft |
| 10/20/2016 10/20/16 | Price Changed | $218,900 | -2.7% | $99 / Sq Ft |
| 10/11/2016 10/11/16 | For Sale | $225,000 | -- | $102 / Sq Ft |
Tax History Compared to Growth
Tax History
| Year | Tax Paid | Tax Assessment Tax Assessment Total Assessment is a certain percentage of the fair market value that is determined by local assessors to be the total taxable value of land and additions on the property. | Land | Improvement |
|---|---|---|---|---|
| 2023 | $8,358 | $105,121 | $22,521 | $82,600 |
| 2022 | $7,414 | $94,412 | $20,227 | $74,185 |
| 2021 | $7,062 | $88,236 | $18,904 | $69,332 |
| 2020 | $6,970 | $85,733 | $18,368 | $67,365 |
| 2019 | $6,751 | $81,690 | $17,502 | $64,188 |
| 2018 | $6,494 | $76,751 | $16,444 | $60,307 |
| 2017 | $5,806 | $72,937 | $15,627 | $57,310 |
| 2016 | $5,687 | $69,563 | $14,904 | $54,659 |
| 2015 | $5,304 | $65,165 | $13,962 | $51,203 |
| 2014 | $5,304 | $62,864 | $13,469 | $49,395 |
| 2013 | $5,304 | $62,864 | $13,469 | $49,395 |
Agents Affiliated with this Home
-
Vipin Gulati

Seller's Agent in 2020
Vipin Gulati
RE/MAX
(630) 747-5066
5 in this area
273 Total Sales
-
John Fortson

Buyer's Agent in 2020
John Fortson
Real People Realty
(630) 290-7653
9 Total Sales
-
T
Seller's Agent in 2017
Terri Osher
Baird & Warner
-
Gina Dunning

Buyer's Agent in 2017
Gina Dunning
Baird Warner
(312) 437-8140
20 Total Sales
Map
Source: Midwest Real Estate Data (MRED)
MLS Number: MRD09364144
APN: 06-03-30-104-069
- 2919 Discovery Dr
- 2922 Discovery Dr Unit 3
- 2900 Sierra Ave
- 2916 Sierra Ave Unit 1
- 6814 Sahara Dr
- 6928 Creekside Dr Unit 83
- 7030 Creekside Dr Unit 112
- 6501 Walter Adamic Ln Unit 8B
- 7015 Clearwater Dr Unit 26
- 17000 S Corinne Cir
- 2405 Twin Fountain Ct
- 0002 S State Route 59
- 0001 S State Route 59
- 6610 Leupold Ln Unit 12
- 2314 Hastings Dr
- 2409 Ruth Fitzgerald Dr
- MERIDIAN Plan at Ashford Place
- BELLAMY Plan at Ashford Place
- HOLCOMBE Plan at Ashford Place
- COVENTRY Plan at Ashford Place
