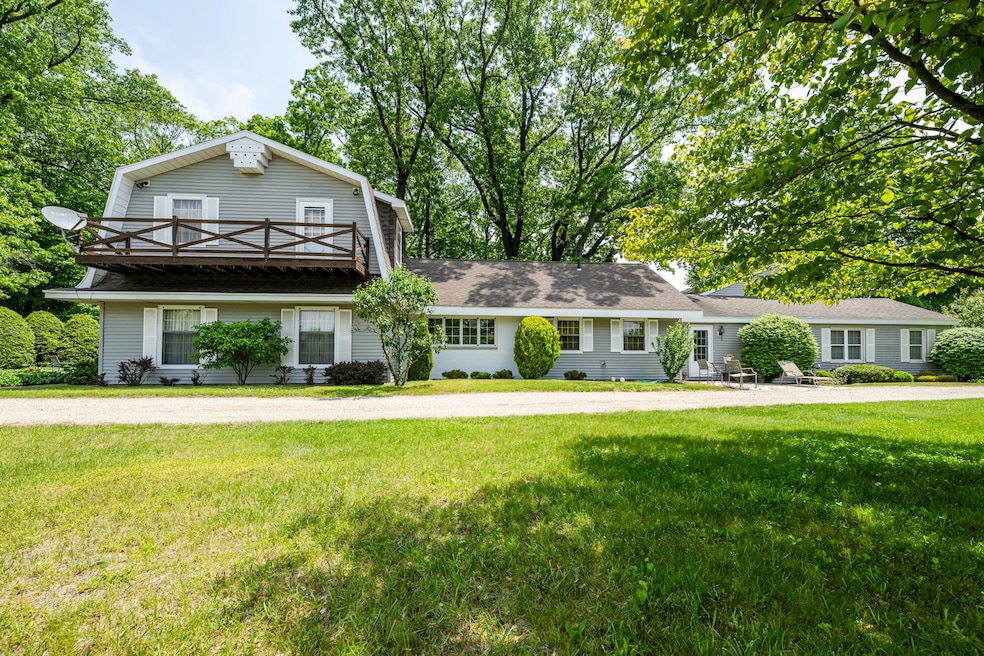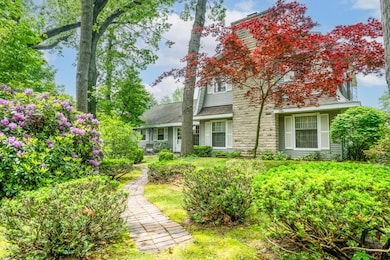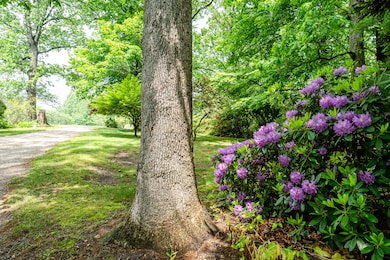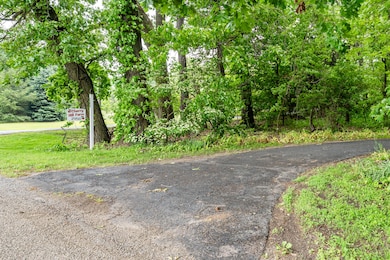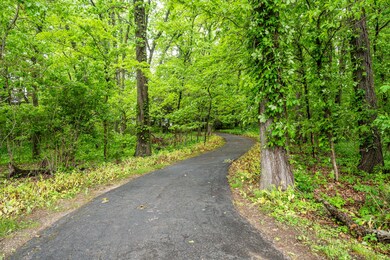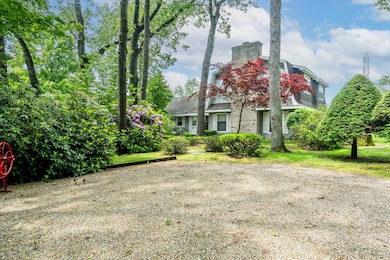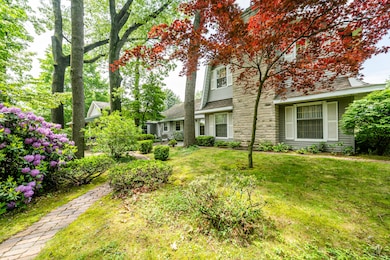
2900 Boyer Rd Coloma, MI 49038
Estimated payment $4,026/month
Highlights
- 23 Acre Lot
- Recreation Room
- Wood Flooring
- Fruit Trees
- Traditional Architecture
- Balcony
About This Home
Fall in Love with Cherry Hill Farm - Welcome to Cherry Hill Farm, a unique stunning and serene country estate set on 23 acres of natural beauty. This five-bedroom, four-bathroom home offers over 3,800 square feet of thoughtfully designed living space, perfect for those seeking peace, privacy, and the charm of country living.As you enter the property, you will be greeted by a breathtaking landscape of mature trees, including cherry, beechwood, birch, and walnut varieties, as well as vibrant rhododendrons and azaleas. Whether you are an avid gardener or simply enjoy time outdoors, you will appreciate the herb and flower gardens, along with expansive grassy areas ideal for recreation or relaxation. The heart of this home has long been a place of gathering and celebration—hosting family and friends for unforgettable moments over the years. The property also includes a spacious garage for farm equipment, vehicles, or extra storage. This furnished home is being sold with a curated collection of one-of-a-kind treasures, making it a truly terrific opportunity. Do not miss your chance to own this calming countryside retreat. Pictures may say a thousand wordsbut nothing compares to seeing it in person. Schedule your private showing today.
Listing Agent
Coldwell Banker Anchor R.E. License #6501270083 Listed on: 06/08/2025

Home Details
Home Type
- Single Family
Est. Annual Taxes
- $7,758
Year Built
- Built in 1965
Lot Details
- 23 Acre Lot
- Lot Dimensions are 837.77x771.6x507.3x837.77
- Shrub
- Level Lot
- Fruit Trees
- Garden
Parking
- 4 Car Garage
- Garage Door Opener
- Gravel Driveway
Home Design
- Traditional Architecture
- Slab Foundation
- Composition Roof
- Vinyl Siding
Interior Spaces
- 3,817 Sq Ft Home
- 2-Story Property
- Wet Bar
- Ceiling Fan
- Insulated Windows
- Living Room with Fireplace
- Dining Area
- Recreation Room
- Home Security System
Kitchen
- Eat-In Kitchen
- Range
- Microwave
- Dishwasher
Flooring
- Wood
- Tile
Bedrooms and Bathrooms
- 5 Bedrooms | 3 Main Level Bedrooms
- 4 Full Bathrooms
Laundry
- Laundry Room
- Laundry on main level
- Dryer
- Washer
Outdoor Features
- Balcony
- Patio
Utilities
- Window Unit Cooling System
- Window Unit Heating System
- Baseboard Heating
- Well
- Electric Water Heater
- Septic System
- Phone Available
- Satellite Dish
Map
Home Values in the Area
Average Home Value in this Area
Tax History
| Year | Tax Paid | Tax Assessment Tax Assessment Total Assessment is a certain percentage of the fair market value that is determined by local assessors to be the total taxable value of land and additions on the property. | Land | Improvement |
|---|---|---|---|---|
| 2025 | $6,379 | $238,700 | $0 | $0 |
| 2024 | $1,449 | $215,200 | $0 | $0 |
| 2023 | $1,380 | $209,300 | $0 | $0 |
| 2022 | $1,314 | $186,000 | $0 | $0 |
| 2021 | $5,766 | $161,700 | $10,700 | $151,000 |
| 2020 | $5,767 | $139,600 | $0 | $0 |
| 2019 | $5,745 | $122,200 | $10,700 | $111,500 |
| 2018 | $5,198 | $122,200 | $0 | $0 |
| 2017 | $5,173 | $122,200 | $0 | $0 |
| 2016 | $5,105 | $119,400 | $0 | $0 |
| 2015 | $5,089 | $119,400 | $0 | $0 |
| 2014 | $1,146 | $105,300 | $0 | $0 |
Property History
| Date | Event | Price | Change | Sq Ft Price |
|---|---|---|---|---|
| 08/16/2025 08/16/25 | Price Changed | $625,000 | -3.8% | $164 / Sq Ft |
| 07/02/2025 07/02/25 | Price Changed | $650,000 | -3.7% | $170 / Sq Ft |
| 06/08/2025 06/08/25 | For Sale | $675,000 | -- | $177 / Sq Ft |
Purchase History
| Date | Type | Sale Price | Title Company |
|---|---|---|---|
| Deed | $100 | -- |
Similar Homes in Coloma, MI
Source: Southwestern Michigan Association of REALTORS®
MLS Number: 25027131
APN: 11-08-0031-0012-01-9
- 5544 Wendzel Dr
- 2877 Bessemer Rd
- 0 Mountain Rd
- 4231 Schmuhl Rd
- 2611 Friday Rd
- 380 Cherry
- 260 W Saint Joseph St
- 4175 Schmuhl Rd
- 5248 Coloma Rd
- 157 Elvern Dr
- 0 Ryno Rd
- 3190/3198 Prospect St
- 236 E Saint Joseph St
- 189 Banks St
- 2887 Coloma Rd
- 6307 Wilson St
- 0 Wilson St
- 1370 N Park Rd
- 0 Defield Rd
- 4520 Ross Dr
- 4650 Damon Dr
- 7822 Lakewood Dr
- 4089 Medical Park Dr
- 8770 Cobblestone Rd
- 1957 Hatch Ave
- 1908 Taube Ave
- 1003 Colonial Dr
- 7155 Blue Star Hwy
- 1131 Columbus Ave Unit 1115
- 1903 Union St
- 428 Island Pointe Dr
- 822 Ship St
- 613 Wayne St
- 101 N Maple St Unit 1
- 1409 Miller Dr
- 927 Harrison Ave Unit 2
- 55919 County Road 687
- 1623 S State St Unit 1
- 416 La Salle Ave Unit 1
- 520 S State St Unit C
