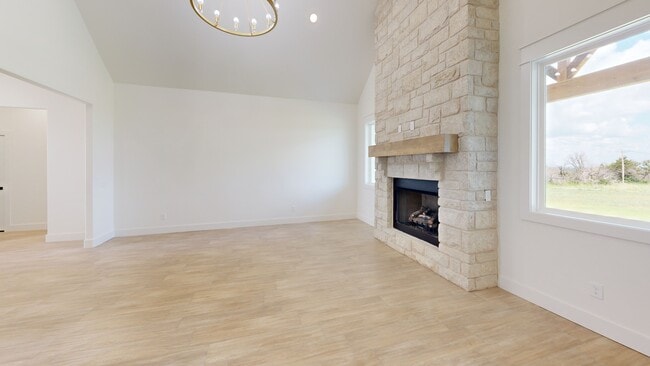
2900 Deer Run Trail Guthrie, OK 73044
East Guthrie NeighborhoodEstimated payment $3,323/month
Highlights
- New Construction
- Cathedral Ceiling
- Covered Patio or Porch
- Traditional Architecture
- Corner Lot
- Walk-In Pantry
About This Home
Builder is currently offering 10,000 in incentives for buyers. This can go towards - rate buy downs, closing costs, and amenities for the home (blinds, fencing, etc.).
Step into refined living with this newly completed, designer-crafted home nestled in the heart of Guthrie. Every detail has been thoughtfully curated — from the modern color palette to the upscale finishes that exude warmth and sophistication. The expansive living room boasts a soaring cathedral ceiling adorned with a rustic wood beam, a striking floor-to-ceiling stone fireplace, and rich wood-look tile flooring that blends beauty with durability. French doors lead to a private study, ideal for a home office or library. This home features four spacious bedrooms, each thoughtfully designed for comfort and style. The gourmet kitchen is a showpiece — anchored by a generous island, exquisite countertops, and a tasteful mix of brass accents and designer tones, creating a space that is both elegant and inviting. An exceptional lighting package elevates every room. Retreat to the luxurious primary suite featuring a spa-inspired bath with under-cabinet lighting, ceiling-height tile, double vanities, a walk-in closet, a soaking tub, and a separate shower — the perfect escape at day's end. Additional highlights include a well-appointed walk-in pantry, a good sized utility room, and a three-car garage. Enjoy the outdoors under a covered patio with a ceiling fan — ideal for peaceful evenings under the Oklahoma sky. Property includes a sprinkler system, private well, and septic. This is more than just a home — it’s a lifestyle of comfort, craftsmanship, and timeless beauty.
Open House Schedule
-
Sunday, November 09, 20252:00 to 4:00 pm11/9/2025 2:00:00 PM +00:0011/9/2025 4:00:00 PM +00:00Add to Calendar
Home Details
Home Type
- Single Family
Year Built
- Built in 2025 | New Construction
Lot Details
- 0.84 Acre Lot
- South Facing Home
- Corner Lot
- Interior Lot
- Sprinkler System
HOA Fees
- $25 Monthly HOA Fees
Parking
- 3 Car Attached Garage
- Garage Door Opener
- Driveway
Home Design
- Home is estimated to be completed on 6/30/25
- Traditional Architecture
- Modern Architecture
- Brick Exterior Construction
- Slab Foundation
- Composition Roof
Interior Spaces
- 2,556 Sq Ft Home
- 1-Story Property
- Woodwork
- Cathedral Ceiling
- Ceiling Fan
- Metal Fireplace
- Utility Room with Study Area
- Laundry Room
- Inside Utility
Kitchen
- Walk-In Pantry
- Electric Oven
- Gas Range
- Free-Standing Range
- Microwave
- Dishwasher
- Wood Stained Kitchen Cabinets
- Disposal
Flooring
- Carpet
- Tile
Bedrooms and Bathrooms
- 4 Bedrooms
- 3 Full Bathrooms
- Soaking Tub
Home Security
- Home Security System
- Smart Home
Outdoor Features
- Covered Patio or Porch
Schools
- Central Elementary School
- Guthrie JHS Middle School
- Guthrie High School
Utilities
- Central Heating and Cooling System
- Well
- Septic Tank
Community Details
- Association fees include greenbelt
- Mandatory home owners association
Listing and Financial Details
- Legal Lot and Block 22 / 1
Matterport 3D Tour
Floorplan
Map
Home Values in the Area
Average Home Value in this Area
Property History
| Date | Event | Price | List to Sale | Price per Sq Ft | Prior Sale |
|---|---|---|---|---|---|
| 06/27/2025 06/27/25 | For Sale | $529,000 | +937.3% | $207 / Sq Ft | |
| 10/22/2024 10/22/24 | Sold | $51,000 | -1.9% | -- | View Prior Sale |
| 10/15/2024 10/15/24 | Pending | -- | -- | -- | |
| 08/22/2024 08/22/24 | For Sale | $52,000 | 0.0% | -- | |
| 08/08/2024 08/08/24 | Pending | -- | -- | -- | |
| 03/27/2024 03/27/24 | Price Changed | $52,000 | +20.9% | -- | |
| 09/20/2023 09/20/23 | Price Changed | $43,000 | +7.5% | -- | |
| 12/13/2022 12/13/22 | For Sale | $40,000 | -- | -- |
About the Listing Agent

Growing up in Oklahoma City, David's mission and passion was driven by the people and places around him. The incredible city of OKC has literally transformed since him was a child. With diligence, resilience and dedication, the last 30 years of astonishing improvements has set an example for the rest of the country to initiate new beginnings and growth through ideals of strength, philosophy, and heart. If you have ever had a typecast of Oklahoma, David welcomes you to discover the city that has
David's Other Listings
Source: MLSOK
MLS Number: 1177974
- 10849 Turkey Trot Trail
- 2973 Twisted Oak Dr
- 10949 Sandstone Ridge Way
- 3000 Deer Run Trail
- 10825 Turkey Trot Trail
- 3024 Deer Run Rd
- 10848 Turkey Trot Trail
- 2884 Springridge Rd
- 3501 Rancho Dr
- 0 Cottonwood Dr
- 2351 E Lakewood Dr
- 3650 E Copper Dr
- 3072 Road Runner Ct
- 1500 S Pine St
- 7435 E Charter Oak Rd
- 6631 E Charter Oak Rd
- Trenton Plan at Chimney Hill - Chimney Homes
- Olympia Plan at Chimney Hill - Chimney Homes
- Richmond Plan at Chimney Hill - Chimney Homes
- Phoenix Plan at Chimney Hill - Chimney Homes
- 3213 Hunt Ln
- 1590 Deerwood Trail
- 8316 Lambert Way
- 8900 Belcaro Dr
- 8201 Crew Ln
- 8216 Crew Ln
- 2517 Steeplechase Rd
- 6141 Bradford Pear Ln
- 5941 Bradford Pear Ln
- 2700 Pacifica Ln
- 581 Outer Banks Way
- 2709 Berkley Dr
- 503 E Springer Ave Unit B
- 503 E Springer Ave
- 1220 Interurban Way
- 115 N Capitol St
- 2500 Thomas Dr
- 401 W Covell Rd
- 405 Partridge Ln
- 428 Sundance Ln





