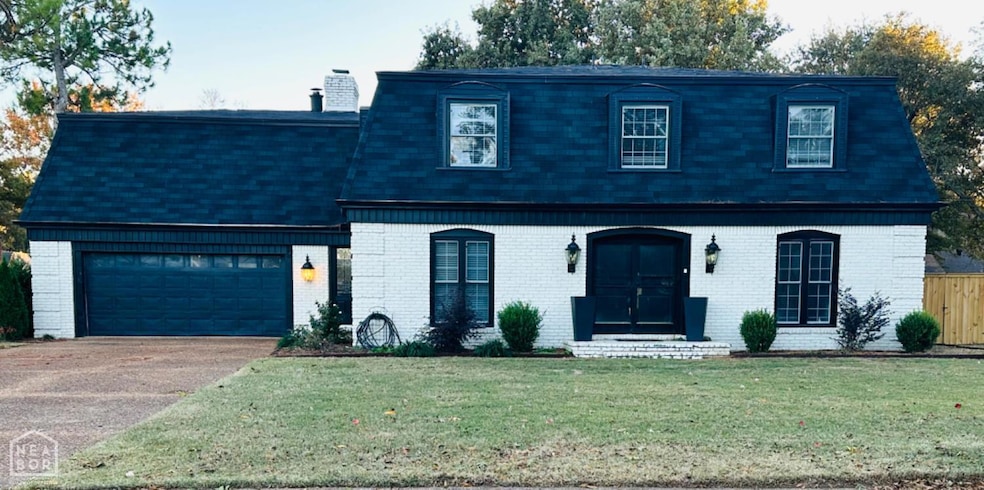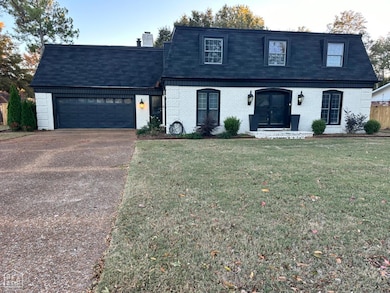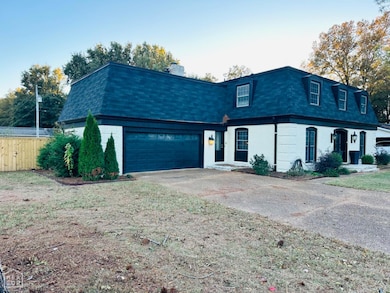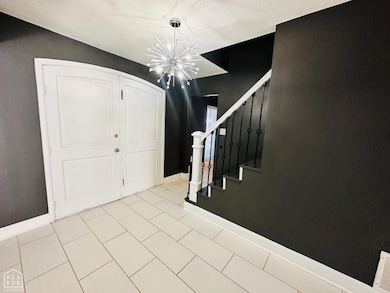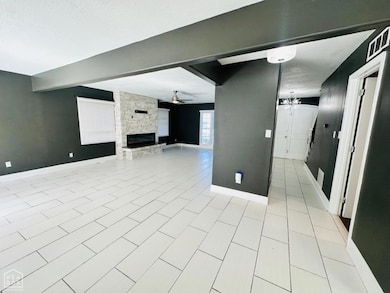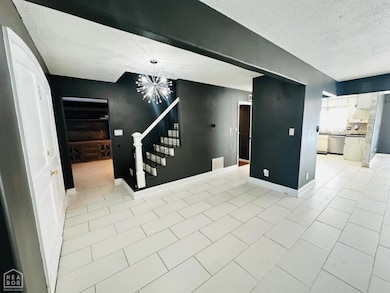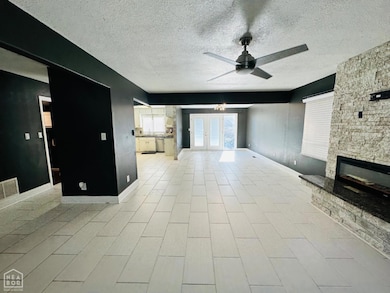2900 Dowell St Newport, AR 72112
Estimated payment $1,601/month
Highlights
- Traditional Architecture
- Bonus Room
- Home Office
- Main Floor Bedroom
- Corner Lot
- Double Oven
About This Home
Gorgeous, one of a kind, completely remodeled inside and outside, brick home with great curb appeal! It stands out among the rest with brand new full exterior makeover and nice wood privacy fence! From the moment of entry, you will notice all of the modern new touches throughout the entire home. At right under 3,000 square feet, the home provides a great space and layout for all to enjoy through entertaining and relaxing together, but also enough for you to have your own space! There are two nice living rooms downstairs, both with fireplaces! The living room upon side/garage entry boasts a beautiful brick, gas fireplace providing a warm and cozy area. This room also has French doors leading to the backyard. Adjacent to this living room is the kitchen / dining area, and this leads to a larger living room which is entered into from the large, front double doors. This larger room includes a beautiful , modern, electric fireplace which provides a great statement piece! Around the corner, you will find a bedroom that is currently being used as an office - perfect for either one! Also downstairs is a full bathroom with shower, vanity and toilet and laundry room! The kitchen has been updated and includes a double oven, gas cooktop and dishwasher! It is a perfect space to cook, enjoy visiting and be a part of both living room and dining room conversation! Upon entry from the front double doors, a beautiful staircase leads to the master suite, two additional bedrooms and a third additional bedroom / office/ bonus room. The master suite is incredible! It includes a very large bedroom with with three closets and a fireplace! The ensuite bathroom includes a new, double sink vanity, gorgeous soaking tub and walk in tile shower, large walk in closet and an upstairs laundry room!! The current owners have removed walls, opened the floor plan, freshly painted the entire house, added new flooring, fixtures, appliances, master bathroom tub, shower and vanity, exterior paint, and so much more! The roof is 4 years old, and one of the two air conditioners is 1 year old. There is also a storm shelter, accessed through the garage. The back yard is huge, surrounded by a new, nice, wood privacy fence and extra large patio - perfect for entertaining! Located on a corner lot, this beautiful home is right in the middle of a very nice, coveted neighborhood! All boxes can be checked with this one!
Listing Agent
Lauren Sampson
Bratcher Real Estate License #00078548 Listed on: 11/11/2025
Home Details
Home Type
- Single Family
Est. Annual Taxes
- $1,281
Year Built
- Built in 1976
Lot Details
- Privacy Fence
- Wood Fence
- Landscaped
- Corner Lot
Parking
- 2 Car Attached Garage
Home Design
- Traditional Architecture
- Brick Exterior Construction
- Slab Foundation
- Architectural Shingle Roof
Interior Spaces
- 2,916 Sq Ft Home
- 2-Story Property
- Gas Log Fireplace
- Electric Fireplace
- Blinds
- Living Room
- Dining Room
- Home Office
- Bonus Room
- Concrete Flooring
- Laundry Room
Kitchen
- Breakfast Bar
- Double Oven
- Gas Cooktop
- Dishwasher
Bedrooms and Bathrooms
- 5 Bedrooms
- Main Floor Bedroom
- Primary Bedroom Upstairs
- 3 Full Bathrooms
- Soaking Tub
Outdoor Features
- Patio
- Outdoor Storage
- Storm Cellar or Shelter
Schools
- Newport Elementary And Middle School
- Newport High School
Utilities
- Central Heating and Cooling System
- Heating System Uses Natural Gas
Map
Home Values in the Area
Average Home Value in this Area
Tax History
| Year | Tax Paid | Tax Assessment Tax Assessment Total Assessment is a certain percentage of the fair market value that is determined by local assessors to be the total taxable value of land and additions on the property. | Land | Improvement |
|---|---|---|---|---|
| 2025 | $1,266 | $44,490 | $2,600 | $41,890 |
| 2024 | $1,281 | $44,490 | $2,600 | $41,890 |
| 2023 | $1,271 | $32,620 | $1,200 | $31,420 |
| 2022 | $1,318 | $32,620 | $1,200 | $31,420 |
| 2021 | $1,222 | $32,620 | $1,200 | $31,420 |
| 2020 | $1,157 | $32,620 | $1,200 | $31,420 |
| 2019 | $1,468 | $32,620 | $1,200 | $31,420 |
| 2018 | $938 | $25,260 | $1,200 | $24,060 |
| 2017 | $938 | $25,260 | $1,200 | $24,060 |
| 2015 | -- | $25,140 | $1,200 | $23,940 |
| 2014 | -- | $25,140 | $1,200 | $23,940 |
| 2013 | -- | $26,310 | $2,200 | $24,110 |
| 2012 | -- | $25,140 | $2,200 | $22,940 |
Property History
| Date | Event | Price | List to Sale | Price per Sq Ft | Prior Sale |
|---|---|---|---|---|---|
| 01/23/2026 01/23/26 | Price Changed | $290,000 | -4.9% | $99 / Sq Ft | |
| 12/28/2025 12/28/25 | Price Changed | $305,000 | -3.2% | $105 / Sq Ft | |
| 11/11/2025 11/11/25 | For Sale | $315,000 | +82.6% | $108 / Sq Ft | |
| 11/30/2020 11/30/20 | Sold | $172,500 | -6.8% | $59 / Sq Ft | View Prior Sale |
| 10/14/2020 10/14/20 | For Sale | $185,000 | -- | $63 / Sq Ft | |
| 10/09/2020 10/09/20 | Pending | -- | -- | -- |
Purchase History
| Date | Type | Sale Price | Title Company |
|---|---|---|---|
| Warranty Deed | $172,500 | Professional Land Title | |
| Warranty Deed | $172,500 | None Available | |
| Warranty Deed | $160,000 | -- | |
| Warranty Deed | $89,000 | -- | |
| Warranty Deed | $87,000 | -- | |
| Warranty Deed | $69,900 | -- |
Mortgage History
| Date | Status | Loan Amount | Loan Type |
|---|---|---|---|
| Open | $163,875 | New Conventional | |
| Closed | $163,875 | New Conventional |
Source: Northeast Arkansas Board of REALTORS®
MLS Number: 10125987
APN: 013-00769-000
- 1217 Cherokee Dr
- 2712 Highland Dr
- 2600 Hollywood St
- 0 Robinson Rd
- 2412 Linwood St
- 204 Olivia Dr
- 201 Olivia Dr
- 1303 Cindy Ln
- 1620 Brookfield Cir
- 1714 Dill St
- 414 Willow Bend Cove
- 1801 Hines St
- 203 Alice Ct
- 1403 Dill St
- 1311 Dill St
- 2701 S Main St
- 3303 Abbott Dr
- 721 Mclain St
- 0 Holmes St Unit 25033630
- 0 Holmes St Unit 25-486
Ask me questions while you tour the home.
