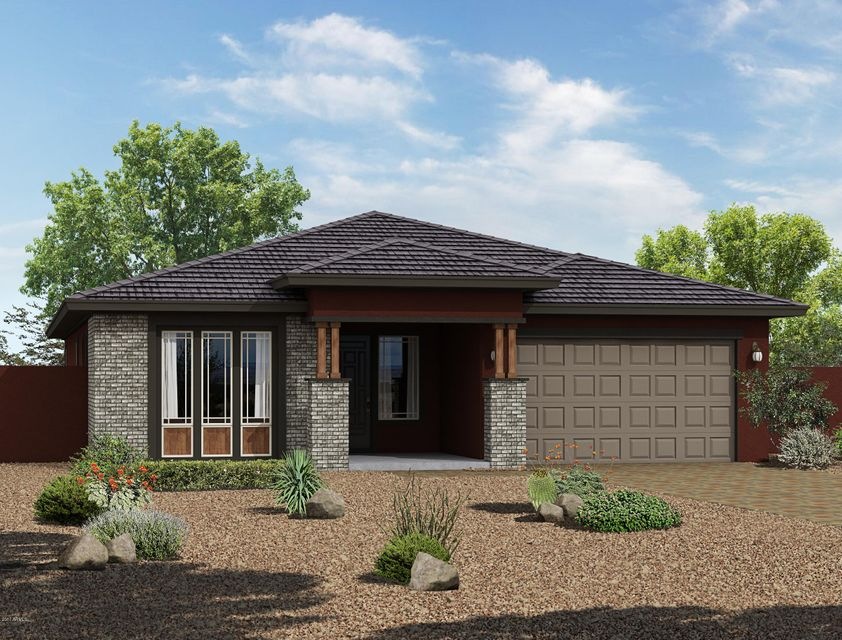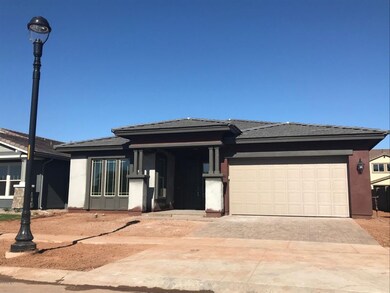
2900 E Spring Wheat Ln Gilbert, AZ 85296
Morrison Ranch NeighborhoodHighlights
- Private Yard
- Covered Patio or Porch
- Double Pane Windows
- Greenfield Elementary School Rated A-
- Eat-In Kitchen
- Dual Vanity Sinks in Primary Bathroom
About This Home
As of July 2025Stunning Home- 4 Bedroom/3.5 Bath home including great room. Home includes upgraded stainless steel appliances with built in oven/micro and gas cooktop, Beautiful maple white cabinets , Amazing Granite countertops at Kitchen perimeter and ugraded granite at kitchen Island, tile backsplash at kitchen, upgraded bath and kitchen faucets,Tile shower surrounds @ ultimate master bath, 8' interior/exterior doors, paver driveway, walkway and front porch, upgraded lighting, custom two- tone interior paint, structured wiring, pre-wire security ,ceiling fan pre-wires at great room and all bedrooms, lush front landscape included TV pre-wire through out, and much more!
Last Agent to Sell the Property
Arizona Best Real Estate License #BR643343000 Listed on: 10/17/2017

Last Buyer's Agent
Non-MLS Agent
Non-MLS Office
Home Details
Home Type
- Single Family
Est. Annual Taxes
- $2,625
Year Built
- Built in 2017 | Under Construction
Lot Details
- 7,500 Sq Ft Lot
- Block Wall Fence
- Front and Back Yard Sprinklers
- Private Yard
Parking
- 2 Car Garage
- Garage Door Opener
Home Design
- Wood Frame Construction
- Tile Roof
- Stucco
Interior Spaces
- 2,737 Sq Ft Home
- 1-Story Property
- Ceiling height of 9 feet or more
- Double Pane Windows
- Family Room with Fireplace
Kitchen
- Eat-In Kitchen
- Breakfast Bar
- Built-In Microwave
- Dishwasher
- Kitchen Island
Bedrooms and Bathrooms
- 4 Bedrooms
- Walk-In Closet
- Primary Bathroom is a Full Bathroom
- 3.5 Bathrooms
- Dual Vanity Sinks in Primary Bathroom
- Bathtub With Separate Shower Stall
Laundry
- Laundry in unit
- Dryer
- Washer
Outdoor Features
- Covered Patio or Porch
Schools
- Greenfield Elementary School
- Greenfield Junior High School
- Highland High School
Utilities
- Refrigerated Cooling System
- Zoned Heating
- Heating System Uses Natural Gas
- Water Softener
- High Speed Internet
- Cable TV Available
Listing and Financial Details
- Tax Lot 222
- Assessor Parcel Number 304-20-669
Community Details
Overview
- Property has a Home Owners Association
- Capital Consultants Association, Phone Number (480) 921-7500
- Built by Ashton Woods Homes
- Aspen Manor At Morrison Ranch Subdivision, Cherry Floorplan
Recreation
- Community Playground
- Bike Trail
Ownership History
Purchase Details
Home Financials for this Owner
Home Financials are based on the most recent Mortgage that was taken out on this home.Purchase Details
Home Financials for this Owner
Home Financials are based on the most recent Mortgage that was taken out on this home.Purchase Details
Home Financials for this Owner
Home Financials are based on the most recent Mortgage that was taken out on this home.Similar Homes in Gilbert, AZ
Home Values in the Area
Average Home Value in this Area
Purchase History
| Date | Type | Sale Price | Title Company |
|---|---|---|---|
| Warranty Deed | $840,000 | Pioneer Title Agency | |
| Interfamily Deed Transfer | -- | None Available | |
| Special Warranty Deed | $478,990 | First American Title Insuran |
Mortgage History
| Date | Status | Loan Amount | Loan Type |
|---|---|---|---|
| Previous Owner | $435,805 | New Conventional | |
| Previous Owner | $435,000 | New Conventional | |
| Previous Owner | $438,000 | New Conventional | |
| Previous Owner | $447,855 | New Conventional |
Property History
| Date | Event | Price | Change | Sq Ft Price |
|---|---|---|---|---|
| 07/18/2025 07/18/25 | Sold | $840,000 | -2.3% | $314 / Sq Ft |
| 06/09/2025 06/09/25 | Pending | -- | -- | -- |
| 05/22/2025 05/22/25 | Price Changed | $859,900 | -0.6% | $321 / Sq Ft |
| 04/21/2025 04/21/25 | For Sale | $865,000 | 0.0% | $323 / Sq Ft |
| 04/10/2025 04/10/25 | Pending | -- | -- | -- |
| 04/04/2025 04/04/25 | For Sale | $865,000 | +80.6% | $323 / Sq Ft |
| 02/28/2018 02/28/18 | Sold | $478,990 | 0.0% | $175 / Sq Ft |
| 01/20/2018 01/20/18 | Pending | -- | -- | -- |
| 01/11/2018 01/11/18 | Price Changed | $478,990 | 0.0% | $175 / Sq Ft |
| 10/16/2017 10/16/17 | For Sale | $479,187 | -- | $175 / Sq Ft |
Tax History Compared to Growth
Tax History
| Year | Tax Paid | Tax Assessment Tax Assessment Total Assessment is a certain percentage of the fair market value that is determined by local assessors to be the total taxable value of land and additions on the property. | Land | Improvement |
|---|---|---|---|---|
| 2025 | $2,625 | $34,716 | -- | -- |
| 2024 | $2,644 | $33,063 | -- | -- |
| 2023 | $2,644 | $62,810 | $12,560 | $50,250 |
| 2022 | $2,559 | $47,520 | $9,500 | $38,020 |
| 2021 | $2,697 | $42,950 | $8,590 | $34,360 |
| 2020 | $2,650 | $39,960 | $7,990 | $31,970 |
| 2019 | $2,443 | $35,980 | $7,190 | $28,790 |
| 2018 | $609 | $9,015 | $9,015 | $0 |
| 2017 | $620 | $7,110 | $7,110 | $0 |
| 2016 | $593 | $6,840 | $6,840 | $0 |
Agents Affiliated with this Home
-

Seller's Agent in 2025
Zeb Adams
My Home Group
(480) 389-7109
4 in this area
71 Total Sales
-
K
Buyer's Agent in 2025
Kate Porter
H&M Arizona Real Estate Brokerage, LLC
(480) 205-9558
2 in this area
6 Total Sales
-

Seller's Agent in 2018
Ashley Pickens
Arizona Best Real Estate
(602) 292-1559
2,249 Total Sales
-
N
Buyer's Agent in 2018
Non-MLS Agent
Non-MLS Office
Map
Source: Arizona Regional Multiple Listing Service (ARMLS)
MLS Number: 5675177
APN: 304-20-669
- 2921 E Pinto Dr
- 2911 E Appaloosa Rd
- 3023 E Arabian Dr
- 2942 E Appaloosa Rd
- 3058 E Spring Wheat Ln
- 950 S Tucana Ln
- 3054 E Bloomfield Pkwy
- 3122 E Appaloosa Rd
- 2633 E Brooks St
- 2881 E Estrella Ct
- 2880 E Nunneley Rd
- 2621 E Stottler Dr
- 3146 E Sagebrush St
- 2834 E Devon Ct
- 2940 E Cathy Dr
- 3163 E Austin Dr
- 2935 E Cathy Dr
- 3145 E Boot Track Trail
- 4073 E Amoroso Dr
- 2541 E Stottler Dr

