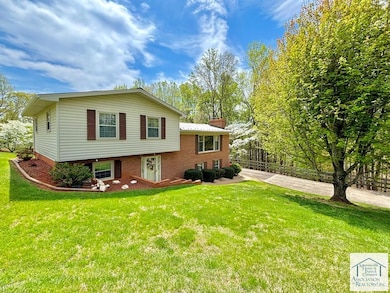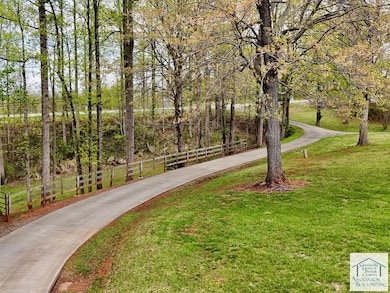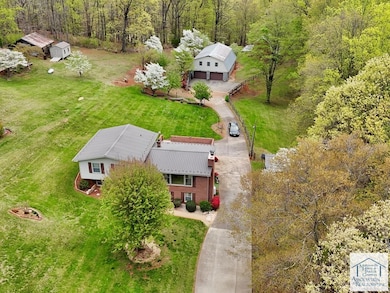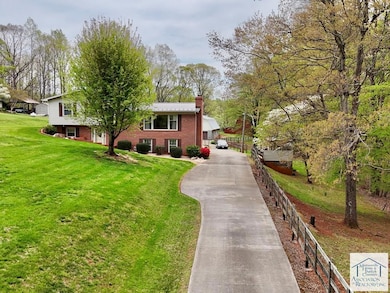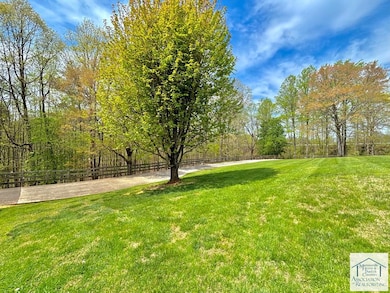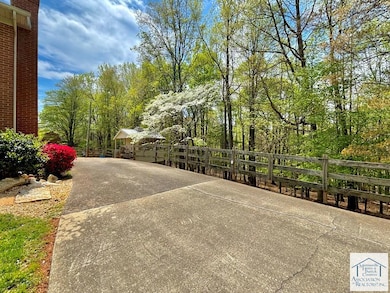2900 Figsboro Rd Martinsville, VA 24112
Estimated payment $2,504/month
Highlights
- Home fronts a creek
- 2 Fireplaces
- Porch
- Wood Flooring
- No HOA
- 3 Car Attached Garage
About This Home
Welcome to 2900 Figsboro Road! Nearly 8.5 acres of absolute beauty await you at this excellently well-maintained property! Located in a peaceful and quiet country setting in Henry County. Set back from the main road, a long concrete drive leads you down to the home and surrounding buildings that are also included in the sale. The home is low maintenance, featuring gorgeous brick construction, vinyl siding, and a metal roof installed in 2017! Access to the home is provided via the main entrance, the lower garage, or the expansive brick patio out back! A mulit-level home, there are several living spaces spread throughout, with a lovely foyer greeting you on entry and a full bath and two bedrooms beyond. The upper level features a gorgeous living room with a wall-to-wall brick fireplace and a stunning picture window overlooking the luscious front yard. There is solid oak flooring under the carpet on the second level. Just off the living room, a generous and updated eat-in kitchen with adjacent dining room await! Head upstairs off the rear service hall to find an updated hall bath with walk-in shower, two more bedrooms, and the primary suite! The lower level features a spacious family room with another brick fireplace and gas logs, laundry, and access to the lower garage. There is even a massive, two level/oversized garage and barn, both with electric, out back! Listing agent is related to the Seller. This is truly a must see, so call TODAY to view!
Listing Agent
Berry-Elliott, REALTORS Brokerage Email: 2766561111, dberry@berryelliott.com License #0225002071 Listed on: 04/18/2025
Home Details
Home Type
- Single Family
Est. Annual Taxes
- $834
Year Built
- Built in 1969
Lot Details
- 8.43 Acre Lot
- Home fronts a creek
- Fenced
Parking
- 3 Car Attached Garage
- Tuck Under Garage
- Driveway
- Open Parking
Home Design
- Metal Roof
- Block Exterior
- Vinyl Siding
Interior Spaces
- 2,492 Sq Ft Home
- Ceiling Fan
- 2 Fireplaces
- Gas Log Fireplace
- Fireplace Features Masonry
- Double Pane Windows
- Rods
- Attic Fan
- Property Views
Kitchen
- Self-Cleaning Oven
- Electric Range
- Microwave
- Dishwasher
Flooring
- Wood
- Carpet
- Laminate
- Ceramic Tile
- Vinyl
Bedrooms and Bathrooms
- 5 Bedrooms
- 3 Full Bathrooms
Partially Finished Basement
- Walk-Out Basement
- Block Basement Construction
Home Security
- Home Security System
- Storm Doors
- Fire and Smoke Detector
Outdoor Features
- Patio
- Outbuilding
- Porch
Farming
- Equipment Barn
Utilities
- Cooling Available
- Heat Pump System
- Vented Exhaust Fan
- Underground Utilities
- Well
- Electric Water Heater
- Septic Tank
- Cable TV Available
Community Details
- No Home Owners Association
- Figsboro Subdivision
Map
Home Values in the Area
Average Home Value in this Area
Tax History
| Year | Tax Paid | Tax Assessment Tax Assessment Total Assessment is a certain percentage of the fair market value that is determined by local assessors to be the total taxable value of land and additions on the property. | Land | Improvement |
|---|---|---|---|---|
| 2025 | $834 | $150,200 | $14,500 | $135,700 |
| 2024 | $834 | $150,200 | $14,500 | $135,700 |
| 2023 | $834 | $150,200 | $14,500 | $135,700 |
| 2022 | $834 | $150,200 | $14,500 | $135,700 |
| 2021 | $834 | $150,200 | $14,500 | $135,700 |
| 2020 | $836 | $150,700 | $14,500 | $136,200 |
| 2019 | $836 | $150,700 | $14,500 | $136,200 |
| 2018 | $83,639 | $150,700 | $14,500 | $136,200 |
| 2017 | $83,639 | $150,700 | $14,500 | $136,200 |
| 2016 | $74,908 | $153,500 | $14,500 | $139,000 |
| 2015 | $74,908 | $153,500 | $14,500 | $139,000 |
| 2014 | -- | $153,500 | $14,500 | $139,000 |
Property History
| Date | Event | Price | List to Sale | Price per Sq Ft |
|---|---|---|---|---|
| 10/11/2025 10/11/25 | Price Changed | $465,000 | -2.1% | $187 / Sq Ft |
| 08/12/2025 08/12/25 | Price Changed | $475,000 | -1.0% | $191 / Sq Ft |
| 06/19/2025 06/19/25 | Price Changed | $480,000 | -3.0% | $193 / Sq Ft |
| 05/28/2025 05/28/25 | Price Changed | $495,000 | -4.8% | $199 / Sq Ft |
| 04/18/2025 04/18/25 | For Sale | $520,000 | -- | $209 / Sq Ft |
Source: Martinsville, Henry & Patrick Counties Association of REALTORS®
MLS Number: 144730
APN: 016980000
- 20 Victoria Ct
- 311 Ridgedale Dr
- 354 Hidden Valley Dr
- 4407 Figsboro Rd
- 230 Halfway Rd
- 5119 Figsboro Rd
- 5717 Barrows Mill Rd
- 0 Chatham Rd Unit 141146
- 55 Chestnut Meadows Dr
- 100 Spotswood Ct
- 307 Woodshire Rd
- 284 Woodshire Rd
- 1230 Plantation Dr
- 3600 Daniels Creek Rd
- 0 Ferndale Dr
- 1185 Serenity Dr
- 4831 Kings Mountain Rd
- 6612 Virginia Ave
- 0 Deep Run Rd
- tbd Deep Run Rd
- 112 Johnson Ln
- 142 Colonial Dr
- 575 Colonial Hill Dr Unit . 4
- 500 Clearview Dr Unit C
- 40 School Dr
- 200 Ridgeview Ln Unit 40
- 200 Ridgeview Ln Unit . 41
- 100 Ridgeview Ln Unit 25
- 100 Ridgeview Ln Unit 30
- 300 Ridgeview Ln Unit 59
- 70 Franks Ct Unit 5
- 918 Blankenship Rd
- 62 Fayette St
- 915 Bob Gregory St
- 51 E Church St
- 1130 Ridge Rd
- 50 Church St E
- 1130 Ridge Rd Unit 106
- 612 Church St E Unit 1
- 216 College St Unit 3

