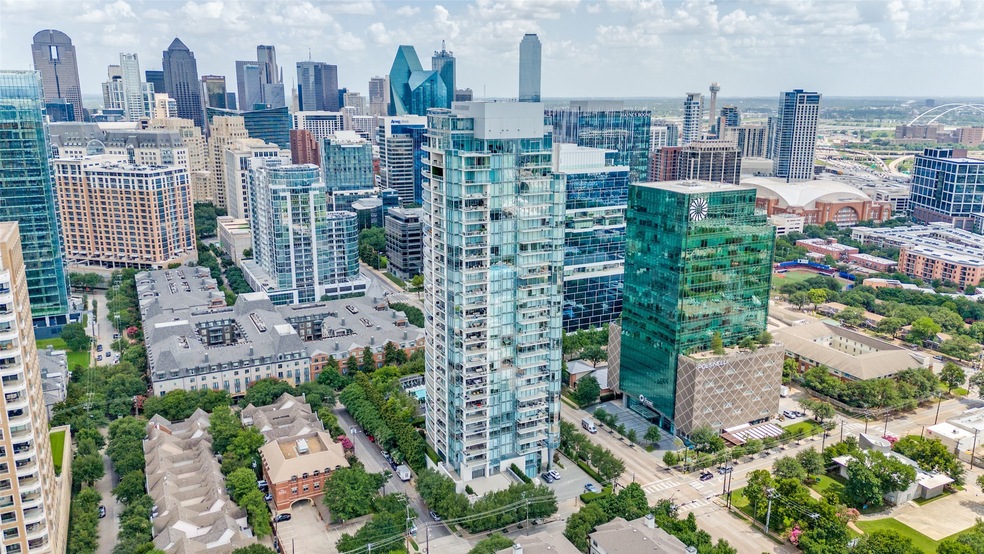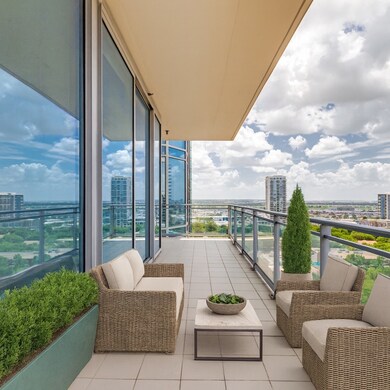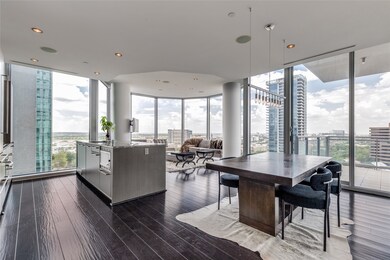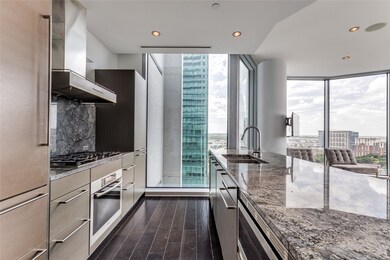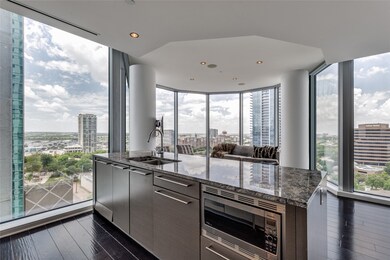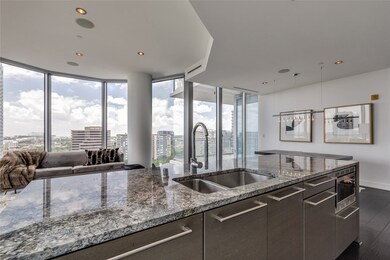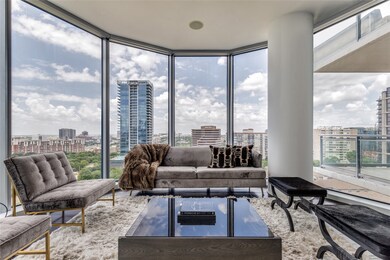Azure 2900 Mckinnon St Unit 1204 Dallas, TX 75201
Uptown NeighborhoodEstimated payment $7,790/month
Highlights
- Concierge
- Gated with Attendant
- 1.31 Acre Lot
- Fitness Center
- Cabana
- 3-minute walk to Pike Park
About This Home
Seller Financing Available - motivated seller
Elevated above the heart of the Harwood District, this modern corner unit frames panoramic views through floor-to-ceiling windows. The open layout features granite countertops, Wolf and Sub-Zero appliances, sleek cabinetry, and a wine fridge—everything in its place, nothing overdone. Enjoy the ease of a private two-car garage and dedicated storage locker, with access to standout amenities: 24-hour concierge, resort-style pool, full-service spa with sauna and steam room, plus massage services on request. The on-site gym and personal training studio keep your wellness routine simple and close. Steps from the Katy Trail and some of Dallas’ best restaurants—Nick & Sam’s, Catch, and more—this is high-rise living without the noise. Clean lines, calm energy, and a view that speaks for itself.
Listing Agent
Compass RE Texas, LLC. Brokerage Phone: 703-395-9500 License #0796455 Listed on: 06/24/2025

Property Details
Home Type
- Condominium
Est. Annual Taxes
- $18,218
Year Built
- Built in 2005
Lot Details
- Private Entrance
- Garden
HOA Fees
- $1,630 Monthly HOA Fees
Parking
- 2 Car Attached Garage
- 2 Carport Spaces
- Enclosed Parking
- Workshop in Garage
- Epoxy
- Multiple Garage Doors
- Garage Door Opener
- Electric Gate
- Guest Parking
- Additional Parking
Home Design
- Contemporary Architecture
- Concrete Siding
Interior Spaces
- 1,430 Sq Ft Home
- 1-Story Property
- Open Floorplan
- Wired For Sound
- Built-In Features
- Decorative Lighting
- Window Treatments
Kitchen
- Eat-In Kitchen
- Gas Cooktop
- Microwave
- Dishwasher
- Wine Cooler
- Kitchen Island
- Granite Countertops
- Disposal
Flooring
- Wood
- Marble
- Ceramic Tile
Bedrooms and Bathrooms
- 2 Bedrooms
- Walk-In Closet
- Double Vanity
Laundry
- Dryer
- Washer
Pool
- Cabana
- Pool and Spa
- Lap Pool
- In Ground Pool
- Outdoor Pool
Outdoor Features
- Courtyard
- Covered Patio or Porch
- Outdoor Living Area
- Outdoor Kitchen
- Outdoor Storage
- Outdoor Grill
Schools
- Milam Elementary School
- North Dallas High School
Utilities
- Central Heating and Cooling System
- Vented Exhaust Fan
- High Speed Internet
- Cable TV Available
Listing and Financial Details
- Legal Lot and Block 1A / D/936
- Assessor Parcel Number 00C03660000001204
Community Details
Overview
- Association fees include all facilities, management, ground maintenance, pest control, security, trash, water
- Azure Condos Association
- Azure Condo Subdivision
Amenities
- Concierge
- Valet Parking
- Clubhouse
- Elevator
Recreation
Security
- Gated with Attendant
Map
About Azure
Home Values in the Area
Average Home Value in this Area
Tax History
| Year | Tax Paid | Tax Assessment Tax Assessment Total Assessment is a certain percentage of the fair market value that is determined by local assessors to be the total taxable value of land and additions on the property. | Land | Improvement |
|---|---|---|---|---|
| 2025 | $18,218 | $836,550 | $51,340 | $785,210 |
| 2024 | $18,218 | $815,100 | $51,340 | $763,760 |
| 2023 | $18,218 | $755,000 | $45,300 | $709,700 |
| 2022 | $18,878 | $755,000 | $45,300 | $709,700 |
| 2021 | $17,499 | $663,330 | $37,750 | $625,580 |
| 2020 | $17,995 | $663,330 | $37,750 | $625,580 |
| 2019 | $18,873 | $663,330 | $37,750 | $625,580 |
| 2018 | $16,587 | $610,000 | $22,650 | $587,350 |
| 2017 | $17,131 | $630,000 | $22,650 | $607,350 |
| 2016 | $16,497 | $606,660 | $19,630 | $587,030 |
| 2015 | $9,261 | $572,000 | $19,630 | $552,370 |
| 2014 | $9,261 | $337,620 | $18,120 | $319,500 |
Property History
| Date | Event | Price | List to Sale | Price per Sq Ft |
|---|---|---|---|---|
| 10/23/2025 10/23/25 | Pending | -- | -- | -- |
| 10/21/2025 10/21/25 | Price Changed | $879,000 | -2.2% | $615 / Sq Ft |
| 09/02/2025 09/02/25 | Price Changed | $899,000 | -1.7% | $629 / Sq Ft |
| 08/23/2025 08/23/25 | Price Changed | $915,000 | -4.2% | $640 / Sq Ft |
| 07/19/2025 07/19/25 | Price Changed | $955,000 | -1.0% | $668 / Sq Ft |
| 06/24/2025 06/24/25 | For Sale | $965,000 | -- | $675 / Sq Ft |
Purchase History
| Date | Type | Sale Price | Title Company |
|---|---|---|---|
| Special Warranty Deed | -- | None Listed On Document | |
| Vendors Lien | -- | Rtt |
Mortgage History
| Date | Status | Loan Amount | Loan Type |
|---|---|---|---|
| Previous Owner | $410,000 | Purchase Money Mortgage |
Source: North Texas Real Estate Information Systems (NTREIS)
MLS Number: 20979778
APN: 00C03660000001204
- 2900 Mckinnon St Unit 1001
- 2900 Mckinnon St Unit 1503
- 2900 Mckinnon St Unit 404
- 2900 Mckinnon St Unit 2704
- 2900 Mckinnon St Unit 2802
- 2900 Mckinnon St Unit 2601
- 2300 Wolf St Unit 7D
- 2300 Wolf St Unit 19A
- 2201 Wolf St Unit 7208
- 3130 N Harwood St Unit 2304
- 3130 N Harwood St Unit 705
- 3130 N Harwood St Unit 903
- 3130 N Harwood St Unit 3202
- 3130 N Harwood St Unit 1903
- 3130 N Harwood St Unit 901
- 3130 N Harwood St Unit 2802
- 3130 N Harwood St Unit 1605
- 3130 N Harwood St Unit 804
- 3130 N Harwood St Unit 1506
- 3130 N Harwood St Unit 905
