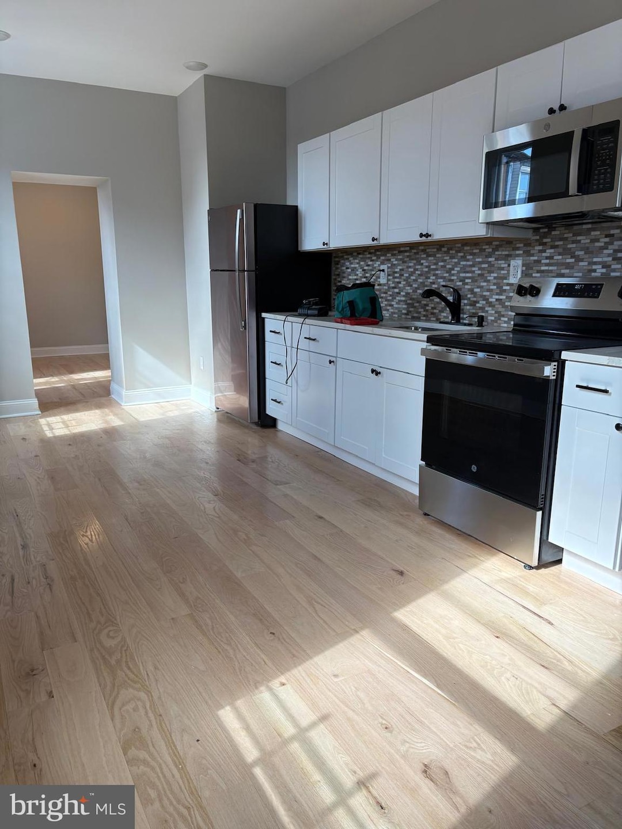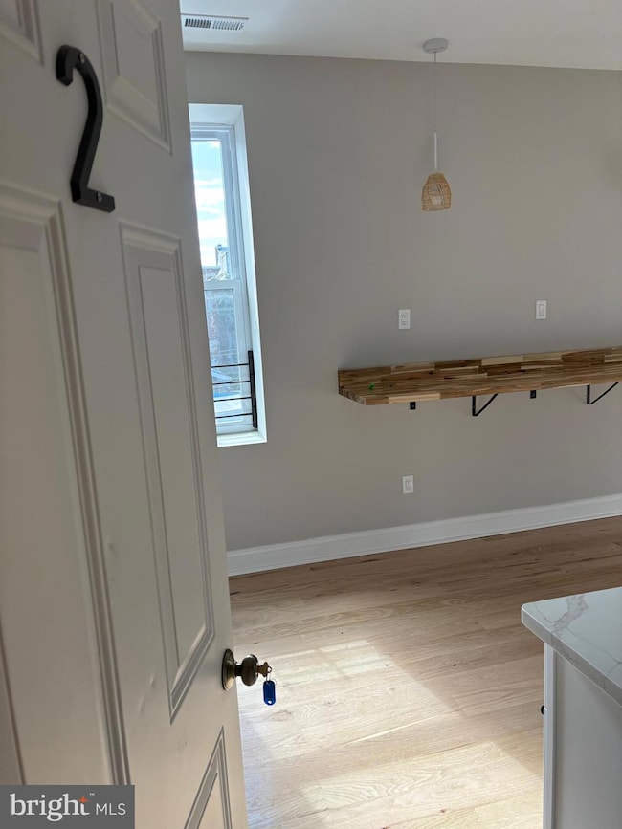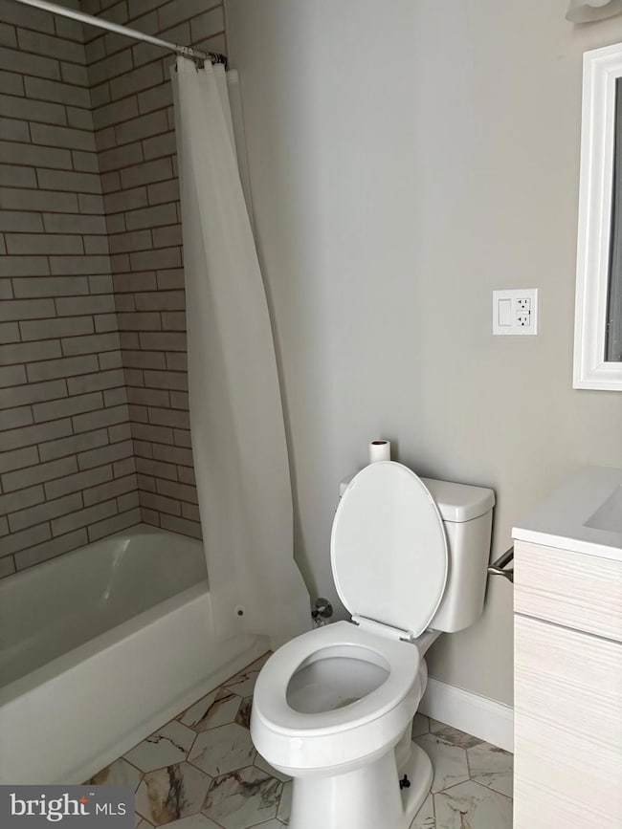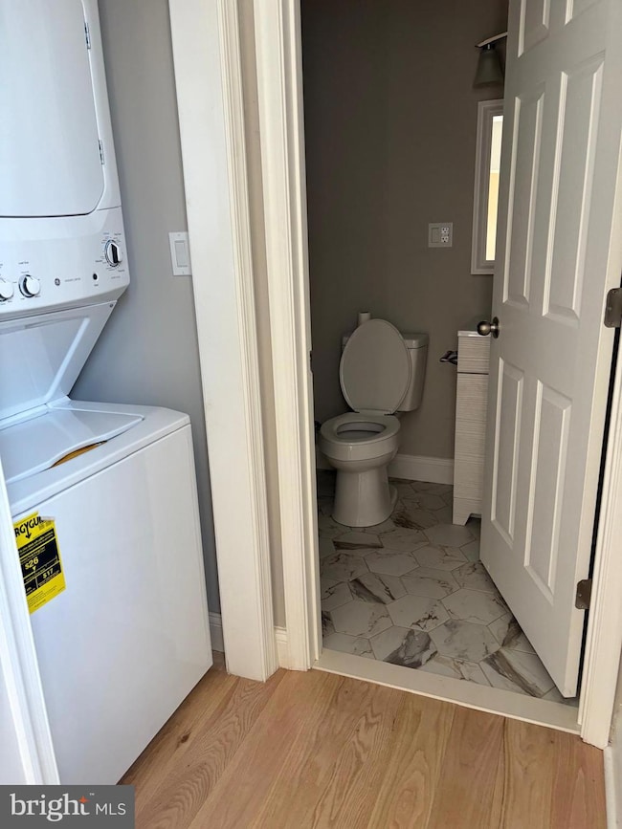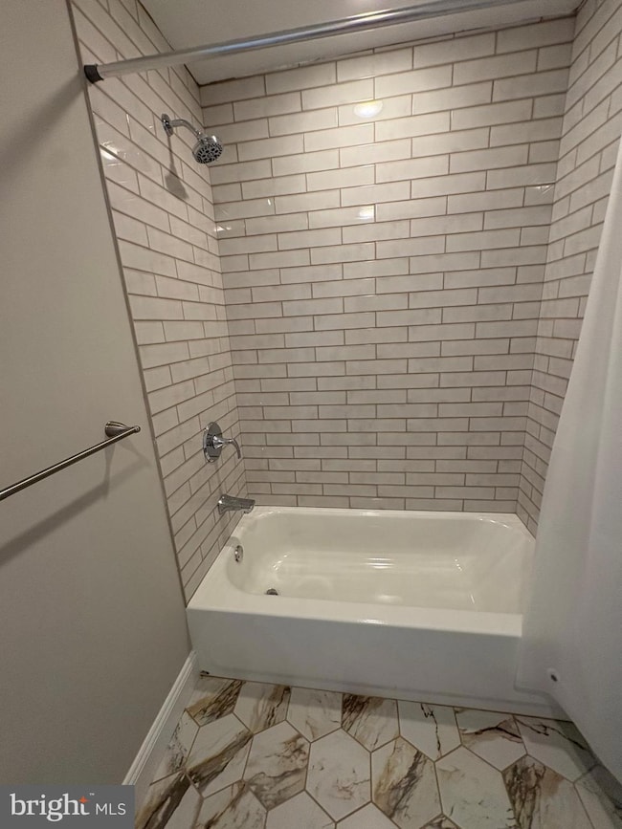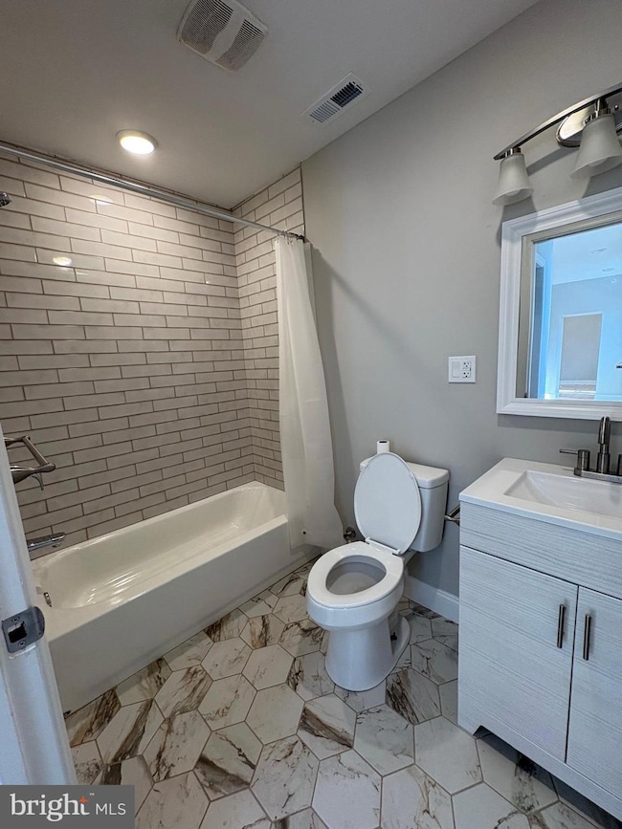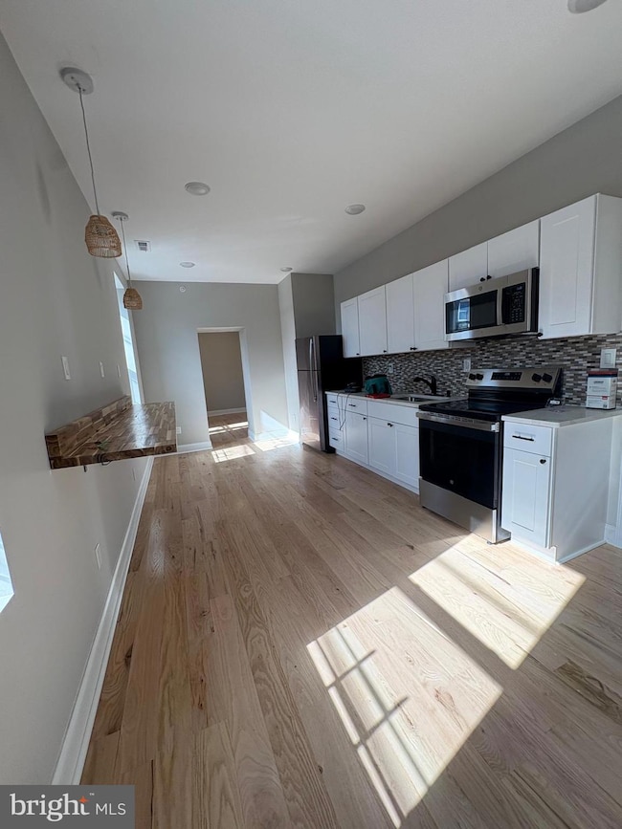2900 N 5th St Unit 2 Philadelphia, PA 19133
Fairhill NeighborhoodAbout This Home
Welcome to your fully renovated home at 2900 N 5th St Unit 2! This spacious 1-bedroom, 1-bath apartment offers everything brand new — from flooring and fixtures to appliances and mechanical systems. Enjoy the comfort of central heating and air conditioning, making the space feel perfect year-round. A modern kitchen awaits you with brand-new stainless-steel appliances, including a stove and refrigerator. You’ll also appreciate the convenience of an in-unit washer and dryer — no more trips to the laundromat! Located near public transportation, shopping centers, parks, and local dining, this home offers great accessibility and walkability. Minutes from Front Street, easy access to major bus routes, and just a short ride to Temple University and Center City. Highlights
- Fully renovated — EVERYTHING NEW
- Central A/C & Heat
- Brand-new stove, refrigerator & Microwave
- Washer & dryer in unit
- Bright and spacious layout
- Convenient location near transit, shops & amenities Tenant is responsible for all utilities, including electricity and water. Don’t miss the opportunity to call this beautifully updated apartment your new home — schedule your tour today!
Listing Agent
(215) 717-7308 financialfreedom@cashflowpropertymanagement.com Cash Flow Property Management, LLC. License #RS371686 Listed on: 11/07/2025
Condo Details
Home Type
- Condominium
Est. Annual Taxes
- $2,139
Year Built
- Built in 1915
Home Design
- Entry on the 2nd floor
- Masonry
Interior Spaces
- 5,242 Sq Ft Home
- Property has 1 Level
- Washer and Dryer Hookup
Bedrooms and Bathrooms
- 1 Main Level Bedroom
- 1 Full Bathroom
Parking
- On-Street Parking
- Off-Street Parking
Utilities
- Central Heating and Cooling System
- Electric Water Heater
Listing and Financial Details
- Residential Lease
- Security Deposit $1,100
- $3,300 Move-In Fee
- Tenant pays for all utilities
- No Smoking Allowed
- 6-Month Min and 12-Month Max Lease Term
- Available 11/7/25
- $35 Application Fee
- Assessor Parcel Number 882935430
Community Details
Overview
- Low-Rise Condominium
- Fairhill Subdivision
Pet Policy
- No Pets Allowed
Map
Source: Bright MLS
MLS Number: PAPH2557260
APN: 882935430
- 2948 N Reese St
- 2957 N 5th St
- 2954 N Reese St
- 2947 N Lawrence St
- 2863 N Leithgow St
- 2323 N 6th St
- 2853 N 4th St
- 3001 N Lawrence St
- 3016 N 5th St
- 2857 N Orianna St
- 3037 N Orkney St
- 3028 N 4th St
- 271 W Indiana Ave
- 3048 N 5th St
- 645 W Cambria St
- 3019 N Marshall St
- 3040 N 6th St
- 253 W Indiana Ave
- 194 W Birch St
- 192 W Birch St
- 2900 N 5th St Unit 4
- 2900 N 5th St Unit 3
- 2900 N 5th St Unit 1
- 2917 N 7th St Unit 1
- 650 W Clearfield St
- 2959 N 8th St
- 2839 N 9th St Unit 1
- 3044 N 8th St
- 2647 N 8th St
- 3103 N 9th St Unit B
- 3011 N 10th St Unit 2
- 2919 N Mascher St
- 2753 Germantown Ave
- 2546 N 7th St Unit 2
- 2937 N Waterloo St
- 2554 N 8th St Unit B
- 153 W Cumberland St Unit 1
- 2441 N 5th St
- 2552 N Hancock St Unit 1
- 2525 N 9th St Unit 10
