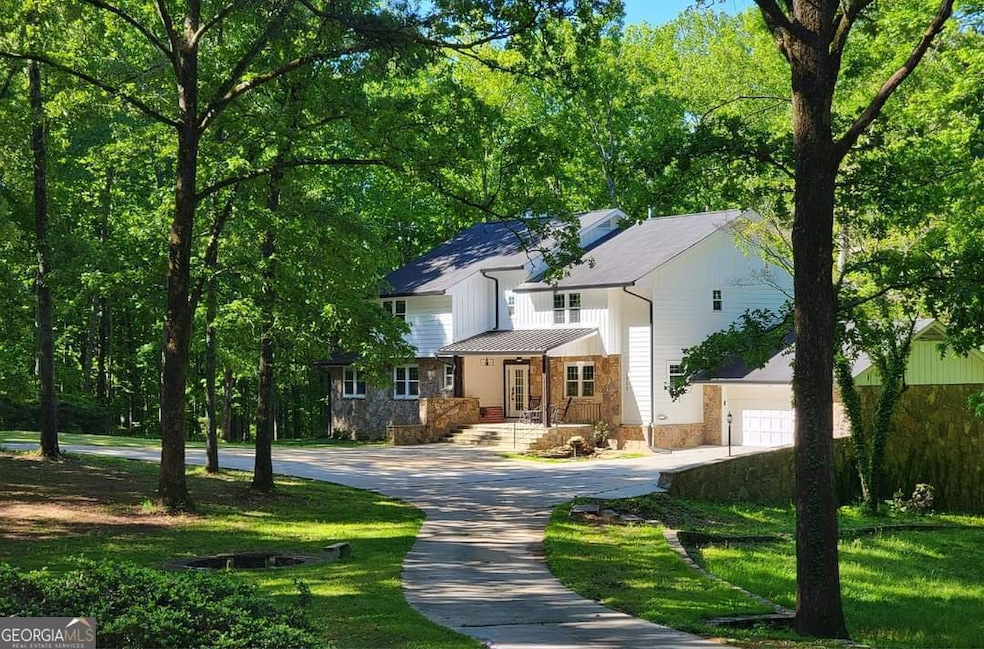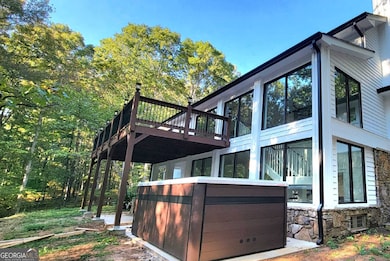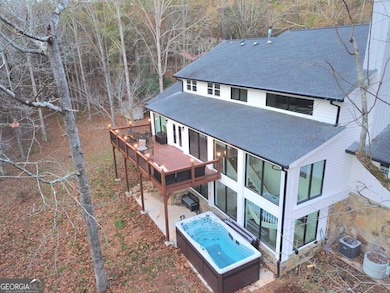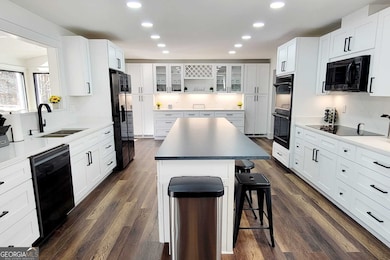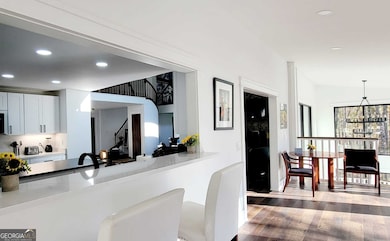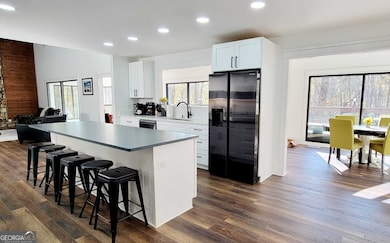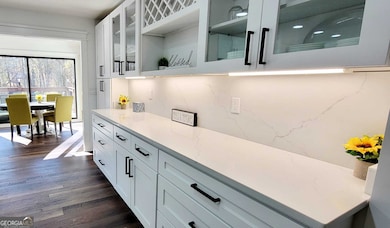2900 Orchard Rd SW Conyers, GA 30094
Estimated payment $13,940/month
Highlights
- Spa
- Second Garage
- 28.02 Acre Lot
- Home fronts a creek
- Sauna
- Vaulted Ceiling
About This Home
SO MANY POSSIBILITIES WITH THIS BEAUTIFUL, UNIQUE PROPERTY!! THERE IS NO OTHER HOME ON THE MARKET LIKE IT! THIS ESTATE OFFERS PEACEFUL LIVING ALONG WITH SO MANY POSSIBILITIES! THERE ARE 7 BUILDINGS ON THIS EXPANSIVE 28 ACRE ESTATE! UPON ENTERING THIS GORGEOUS HOME, YOU WILL FIND AN ENTRYWAY WITH A BEAUTIFUL SPIRAL STAIRCASE, A SPACIOUS FAMILY ROOM WITH VAULTED CEILING, BEAUTIFUL EXPOSED BEAMS, LARGE CHANDELIER, STONE FIREPLACE, LARGE KITCHEN WITH ISLAND, DOUBLE-OVEN, STORAGE, & BREAKFAST BAR. THE HOME OFFERS 5 BEDROOMS/4 1/2 BATHS WITH MASTER ON MAIN, AN UPSTAIRS COZY LOFT AREA, A BEAUTIFUL SUNROOM WITH PEACEFUL VIEWS WHICH OPENS TO LIGHTED DECK OVERLOOKING FOREST & CREEK (LIGHTED) - TALK ABOUT RELAXATION!! THE SUNROOM OFFERS A STUNNING WOOD STAIRCASE WITH MID-LANDING AREA, CHANDELIER, LEADING TO THE ATRIUM AND LARGE OPEN BASEMENT THAT IS AN ENTERTAINER'S DREAM! THE BASEMENT IS VERY OPEN DUE TO NOT REQUIRING SUPPORT PILLARS, HAS A BAR WITH SINK, FULL BATH, SAUNA, STEAM ROOM, AND LARGE STORAGE ROOM/TORNADO SHELTER! WALK OUT BASEMENT ATRIUM OPENS TO PATIO & LARGE SWIM SPA. MANY OUTDOOR LIGHTS ON THE PROPERTY ON ADJUSTABLE TIMER. THIS PROPERTY ALSO OFFERS A SEPARATE 3 CAR GARAGE (20X40) WITH TONGUE & GROOVE CEILING, PANELLED WALLS & HVAC! THE PAVILLION (20x40) & NEARBY STAGE HAVE BEAUTIFUL LIGHTING, CAFE STYLE STRING LIGHTS, & OUTLETS! THE GORGEOUS/RUSTIC BARN OFFERS SO MUCH POTENTIAL FOR ENTERTAINMENT WITH AN OUTDOOR BAR AND A BATHROOM BUILDING (WATER AND SCEPTIC)! THE NEWLY RENOVATED GUEST HOUSE OFFERS 2 BEDROOMS, 1 FULL BATH, 10FT CEILINGS, NEW APPLIANCES AND AN OPEN FLOOR PLAN! ADJACENT, THERE IS ANOTHER 2 CAR GARAGE (20X40) WITH POWER, WATER, WASHER/DRYER, SINK, CABINETS OFFERING MANY POSSIBILITIES (GAME ROOM, GARAGE, STORAGE)! POLE LIGHTING THROUGHOUT THE PROPERTY AS WELL! GATED ENTRANCE WITH 1/4 MILE PAVED DRIVEWAY LEADING TO YOUR NEW HOME/OASIS!! SCHEDULE YOUR PRIVATE TOUR TODAY!!!
Home Details
Home Type
- Single Family
Est. Annual Taxes
- $9,631
Year Built
- Built in 1976
Lot Details
- 28.02 Acre Lot
- Home fronts a creek
Home Design
- Traditional Architecture
- Composition Roof
- Stone Siding
- Stone
Interior Spaces
- 2-Story Property
- Wet Bar
- Beamed Ceilings
- Vaulted Ceiling
- Ceiling Fan
- Entrance Foyer
- Family Room with Fireplace
- Formal Dining Room
- Loft
- Game Room
- Sun or Florida Room
- Sauna
- Wood Flooring
Kitchen
- Breakfast Area or Nook
- Breakfast Bar
- Double Oven
- Microwave
- Dishwasher
- Kitchen Island
- Solid Surface Countertops
Bedrooms and Bathrooms
- 5 Bedrooms | 1 Primary Bedroom on Main
- Walk-In Closet
- Double Vanity
- Bathtub Includes Tile Surround
Laundry
- Laundry Room
- Dryer
- Washer
Finished Basement
- Basement Fills Entire Space Under The House
- Interior and Exterior Basement Entry
- Finished Basement Bathroom
- Natural lighting in basement
Parking
- Garage
- Second Garage
- Parking Accessed On Kitchen Level
Outdoor Features
- Spa
- Balcony
Schools
- Lorraine Elementary School
- Gen Ray Davis Middle School
- Heritage High School
Farming
- Pasture
Utilities
- Central Heating and Cooling System
- Well
- Septic Tank
Community Details
- No Home Owners Association
- Laundry Facilities
Listing and Financial Details
- Tax Lot 181
Map
Home Values in the Area
Average Home Value in this Area
Tax History
| Year | Tax Paid | Tax Assessment Tax Assessment Total Assessment is a certain percentage of the fair market value that is determined by local assessors to be the total taxable value of land and additions on the property. | Land | Improvement |
|---|---|---|---|---|
| 2024 | $4,854 | $280,400 | $94,000 | $186,400 |
| 2023 | $2,755 | $248,920 | $110,600 | $138,320 |
| 2022 | $9,730 | $242,280 | $110,600 | $131,680 |
| 2021 | $7,405 | $185,320 | $55,627 | $129,693 |
| 2020 | $7,898 | $185,320 | $55,628 | $129,692 |
| 2019 | $8,965 | $199,720 | $56,480 | $143,240 |
| 2018 | $6,450 | $174,640 | $37,640 | $137,000 |
| 2017 | $6,030 | $164,280 | $37,640 | $126,640 |
| 2016 | $6,023 | $164,280 | $37,640 | $126,640 |
| 2015 | $4,734 | $136,000 | $37,640 | $98,360 |
| 2014 | $5,209 | $139,108 | $31,360 | $107,748 |
| 2013 | -- | $141,548 | $31,360 | $110,188 |
Property History
| Date | Event | Price | List to Sale | Price per Sq Ft |
|---|---|---|---|---|
| 06/04/2025 06/04/25 | For Sale | $2,500,000 | -- | $351 / Sq Ft |
Purchase History
| Date | Type | Sale Price | Title Company |
|---|---|---|---|
| Warranty Deed | $500,000 | -- |
Mortgage History
| Date | Status | Loan Amount | Loan Type |
|---|---|---|---|
| Closed | $640,000 | New Conventional |
Source: Georgia MLS
MLS Number: 10536337
APN: 014-0-01-0008
- 2803 Tucker Mill Ct SW
- 3136 Claridge Dr SW
- 3191 Buck Branch Rd SW
- 3238 Ashmore Ct
- 3181 Buck Branch Rd SW
- 00 Highway 138
- 3905 Highway 138
- --- Highway 138
- 3405 Monica Ln SW Unit 4
- 3405 Monica Ln SW
- 0 SW St Lucia Sunrise Unit 10642865
- 3284 Creekside Dr SE
- 3444 E Fairview Rd SW
- 2580 Oneal Rd SW Unit 1
- 2576 Oneal Rd SW Unit 2
- 2572 Oneal Rd SW Unit 3
- 2568 Oneal Rd SW Unit 4
- 3294 Mill Forest Dr SW
- 2630 Hwy 138
- 2402 Highway 138 SW
- 3050 Tucker Mill Rd SW Unit 3
- 3620 Little Spring Dr
- 3148 Brighton Pass
- 2615 Morgan Park Dr SW
- 4868 Browns Mill Ferry Rd
- 7046 Setters Way
- 7011 Setters Way
- 7020 Setters Way
- 7008 Setters Way
- 2475 Nugget Dr SW
- 7065 Mahonia Place
- 4444 Foxfire Crossing
- 6899 Mahonia Place
- 2354 Shadowood Dr SW
- 6928 Mahonia Place
- 147 Old Mill Trail SW
- 6576 Browns Mill Ferry Dr
- 1558 Cherry Hill Rd SW
- 182 Old Mill Way SW
- 1726 Hidden Acres Dr SW
