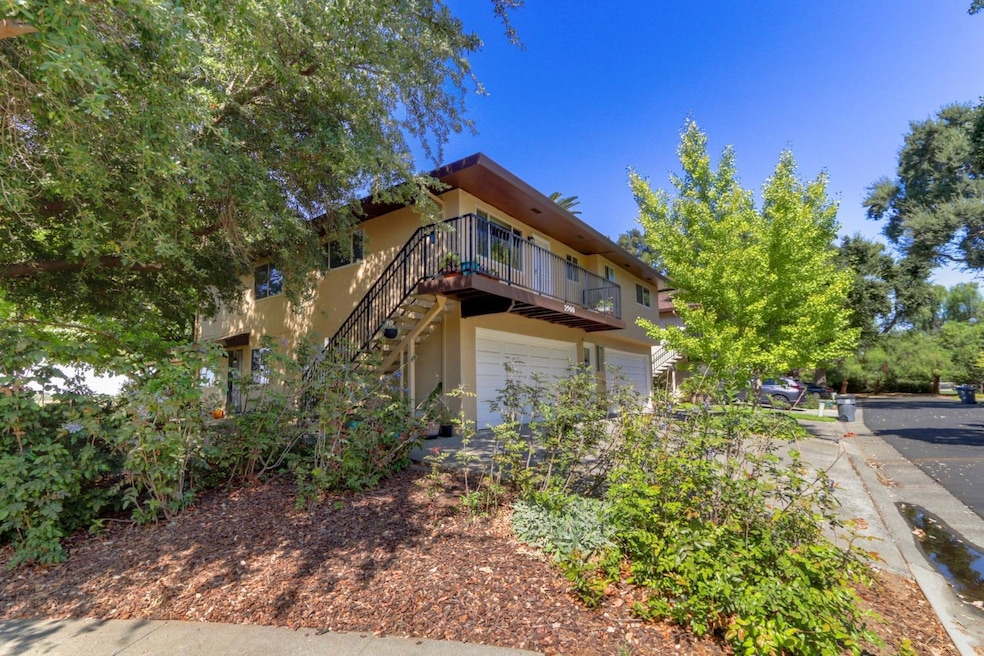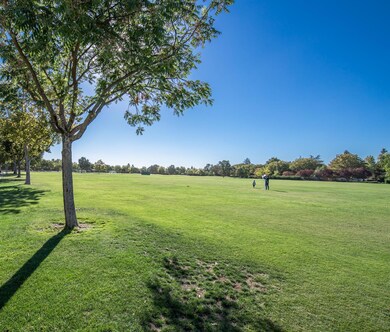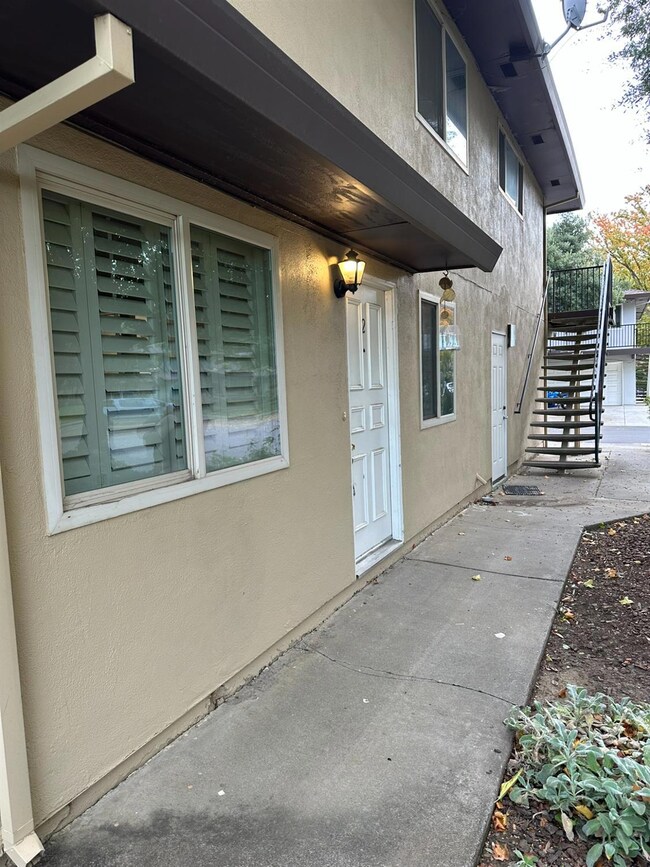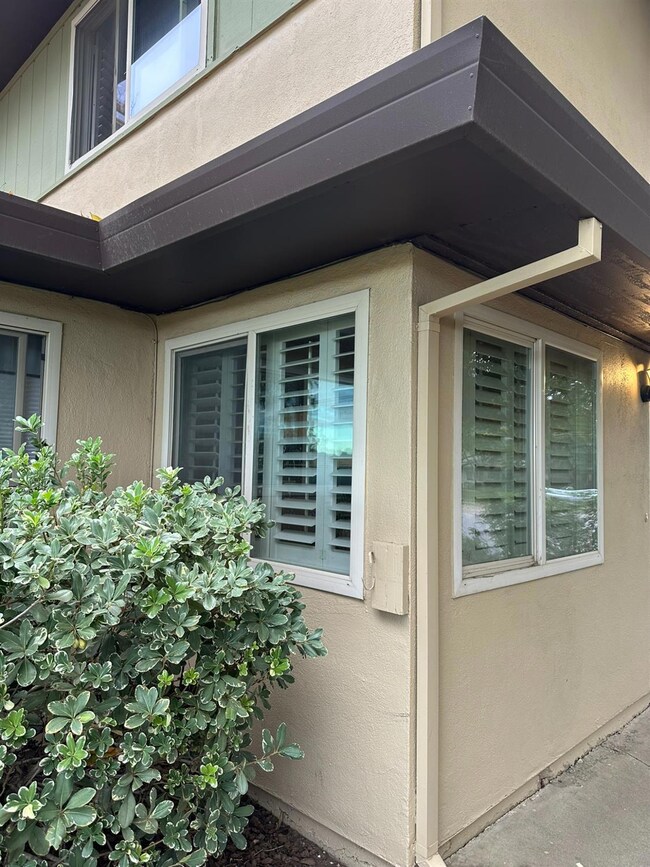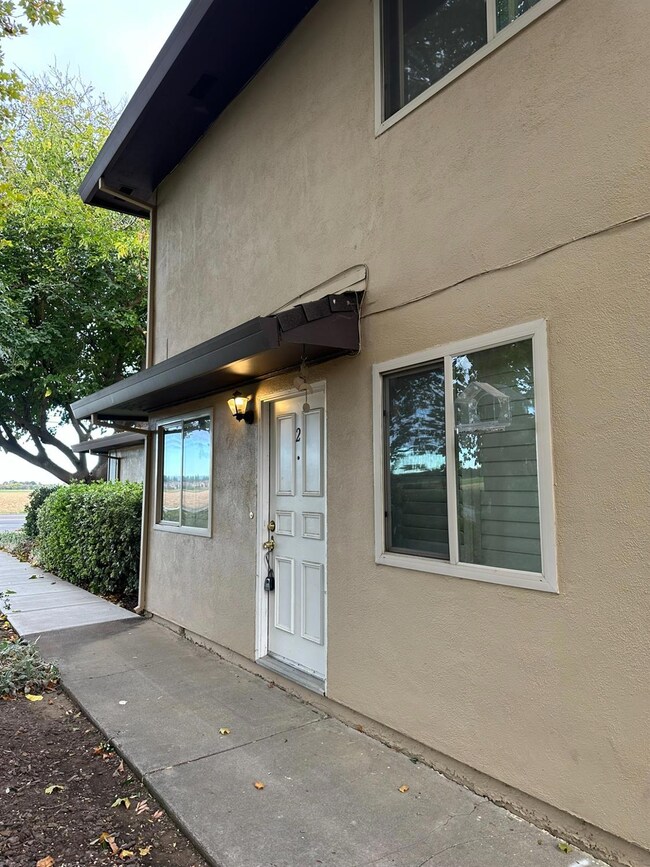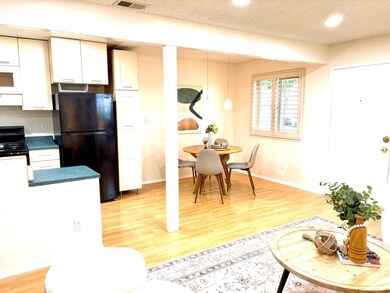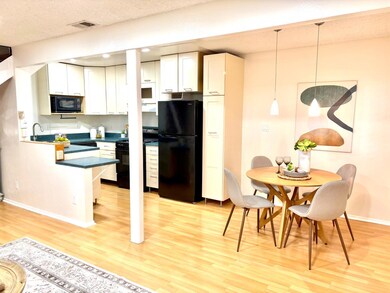2900 Pole Line Rd Unit 2 Davis, CA 95618
North Davis NeighborhoodEstimated payment $2,678/month
Highlights
- Golf Course Community
- Private Pool
- Meadow
- Birch Lane Elementary School Rated A
- Panoramic View
- Wood Flooring
About This Home
Experience the perfect opportunity to own the most affordable home in Davis. This graceful and airy 2-bedroom, 1-bathroom ground-floor condo is bright, cheery, and ready for immediate occupancy. The open concept layout seamlessly connects the living room, dining area, and kitchen, creating an inviting living space filled with wonderful natural light. Inside, enjoy warm earth tones and contemporary wide-plank laminate flooring throughout. The charming eat-in kitchen features an open galley layout with pantry cabinets and ample storage. The home is set at the end of a cul-de-sac on the greenbelt, offering views of picturesque rolling hills, scenic open spaces, and breathtaking sunset views. This carefully planned community features an HOA-maintained pool, common area, and established shady trees, with all landscaping taken care of. Convenience is key, as the property is ideally located steps from Nugget Fields and Sandy Motley Park, within walking distance to the OakTree Plaza shopping center, and near parks, bike paths, a fitness center, Nugget Market, a golf course, and bus transit. The unit includes one car space in a shared 2-car garage. This home offers comfort, value, and unbeatable convenience. Seller will install new HVAC. Cleared section 1 of pest report.
Property Details
Home Type
- Condominium
Year Built
- Built in 1972 | Remodeled
Lot Details
- Cul-De-Sac
- Meadow
HOA Fees
- $375 Monthly HOA Fees
Parking
- 1 Car Attached Garage
- 1 Open Parking Space
- Rear-Facing Garage
- Secured Garage or Parking
- Assigned Parking
Property Views
- Panoramic
- Garden
Home Design
- Concrete Foundation
- Slab Foundation
- Frame Construction
- Composition Roof
- Concrete Perimeter Foundation
Interior Spaces
- 903 Sq Ft Home
- 2-Story Property
- Double Pane Windows
- Family Room
- Combination Dining and Living Room
- Storage Room
Kitchen
- Free-Standing Gas Range
- Range Hood
- Microwave
- Dishwasher
- Laminate Countertops
Flooring
- Wood
- Tile
- Vinyl
Bedrooms and Bathrooms
- 2 Bedrooms
- Walk-In Closet
- 1 Full Bathroom
- Tile Bathroom Countertop
- Separate Shower
Laundry
- Laundry Room
- 220 Volts In Laundry
Home Security
Location
- Ground Level Unit
- Upper Level
Additional Features
- Balcony
- Central Heating and Cooling System
Listing and Financial Details
- Home warranty included in the sale of the property
- Assessor Parcel Number 032-531-020-000
Community Details
Overview
- Association fees include management, common areas, pool, roof, insurance on structure, maintenance exterior, ground maintenance
- La Buena Vida Subdivision
- Mandatory home owners association
- Greenbelt
Recreation
- Golf Course Community
- Community Pool
Security
- Carbon Monoxide Detectors
- Fire and Smoke Detector
Map
Home Values in the Area
Average Home Value in this Area
Tax History
| Year | Tax Paid | Tax Assessment Tax Assessment Total Assessment is a certain percentage of the fair market value that is determined by local assessors to be the total taxable value of land and additions on the property. | Land | Improvement |
|---|---|---|---|---|
| 2025 | $3,650 | $200,887 | $59,078 | $141,809 |
| 2023 | $3,650 | $193,088 | $56,785 | $136,303 |
| 2022 | $3,478 | $189,303 | $55,672 | $133,631 |
| 2021 | $3,378 | $185,592 | $54,581 | $131,011 |
| 2020 | $3,315 | $183,690 | $54,022 | $129,668 |
| 2019 | $3,061 | $180,089 | $52,963 | $127,126 |
| 2018 | $2,875 | $176,559 | $51,925 | $124,634 |
| 2017 | $2,808 | $173,098 | $50,907 | $122,191 |
| 2016 | $2,678 | $169,705 | $49,909 | $119,796 |
| 2015 | -- | $167,157 | $49,160 | $117,997 |
| 2014 | -- | $163,884 | $48,198 | $115,686 |
Property History
| Date | Event | Price | List to Sale | Price per Sq Ft |
|---|---|---|---|---|
| 12/13/2025 12/13/25 | Pending | -- | -- | -- |
| 11/20/2025 11/20/25 | For Sale | $385,000 | -- | $426 / Sq Ft |
Purchase History
| Date | Type | Sale Price | Title Company |
|---|---|---|---|
| Grant Deed | $291,000 | Orange Coast Title Company | |
| Grant Deed | $136,000 | First American Title | |
| Grant Deed | $62,000 | Fidelity National Title Co |
Mortgage History
| Date | Status | Loan Amount | Loan Type |
|---|---|---|---|
| Open | $285,525 | New Conventional | |
| Previous Owner | $108,800 | Purchase Money Mortgage | |
| Previous Owner | $49,600 | Purchase Money Mortgage |
Source: MetroList
MLS Number: 225144112
APN: 032-531-020-000
- 2803 Bidwell St Unit 2
- 2708 Pole Line Rd Unit 4
- 2806 Audubon Cir
- 2309 O'Keeffe Place
- 1513 Cypress Ln
- 1000 Berryessa Ln Unit 211
- 1731 Heirloom St
- 2385 Roualt St
- 1224 Spruce Ln
- 2248 Cannery Loop
- 1661 Spring St Unit 411
- 1661 Spring St Unit 424
- 1661 Spring St Unit 444
- 1661 Spring St Unit 341
- 1416 Drexel Dr
- 2011 Regis Dr
- 114 Guaymas Place
- 2128 Bueno Dr Unit 5
- 1619 Monarch Ln
- 247 El Cajon Ave
Ask me questions while you tour the home.
