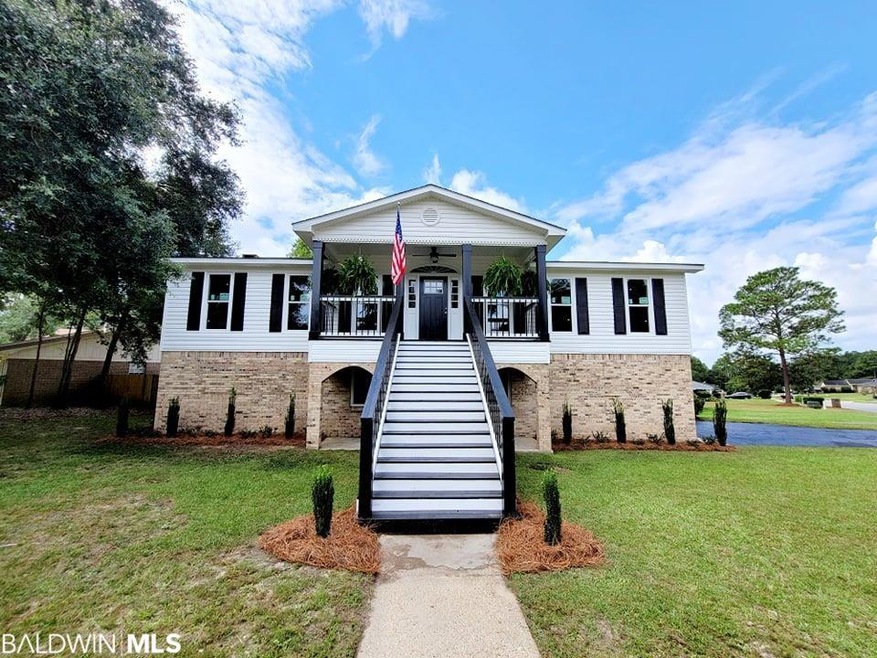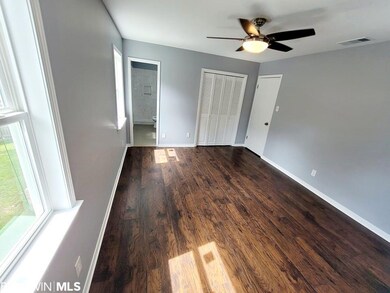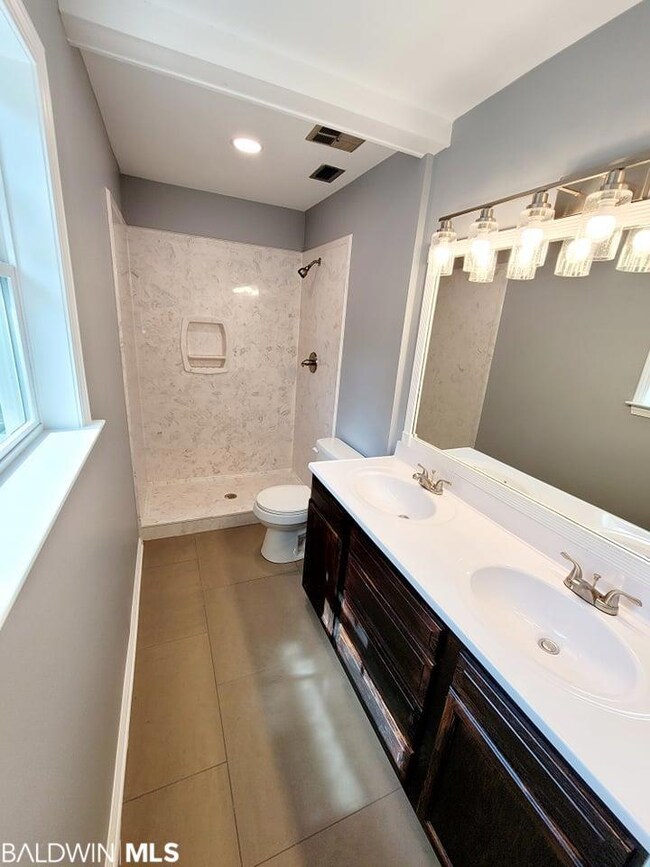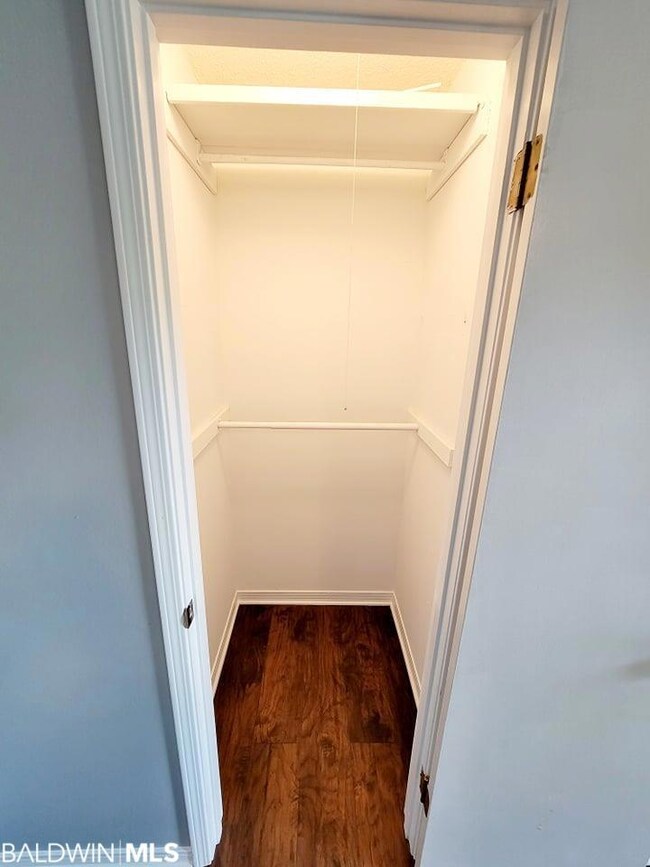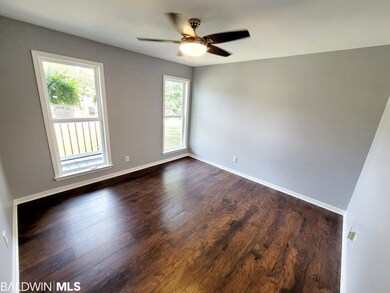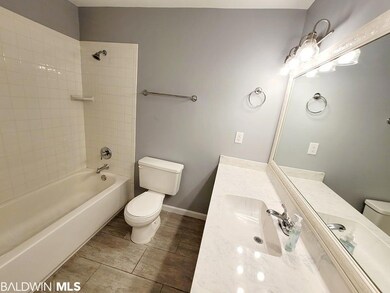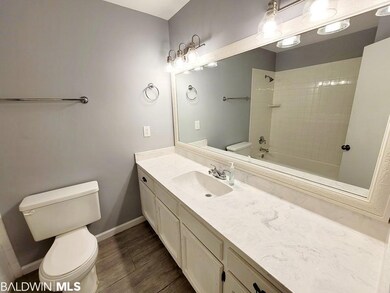
2900 Steeple Chase Ct S Mobile, AL 36695
Milkhouse NeighborhoodHighlights
- Contemporary Architecture
- Cul-De-Sac
- Eat-In Kitchen
- Corner Lot
- Attached Garage
- Double Pane Windows
About This Home
As of December 2021This beautiful West Mobile 4 bedroom 3 bath home is COMPLETELY RENOVATED!!! No CARPET throughout the entire home! 1 acre lot, 2 car garage with newly resealed blacktop driveway. New roof, new windows, new front door, entire house has new floors, all new paint, new hardware, new lights and fans. Did I mention the 120 yr. old reclaimed Kentucky tobacco barn beam that now acts as a gorgeous fireplace mantle in the downstairs living area/den? Step out on the brand new front porch and walk down the new grand staircase into your giant front yard. The corner lot gives you a birds eye view of the lovely Carriage Hills Subdivision. Great sized back yard with privacy fence and a lovely large patio perfect for entertaining. Lots of room for parking, Split floor plan with 2 Masters allows for this home to be a great use of traditional family or one that has a need for a multi-generational house. Separate entryway through the garage and through the back door on the bottom floor. So much storage that you'll be able to buy all those holiday decorations you have had your eye on!! Central VAC system throughout the home. Security system. All improvement and updates per seller. One of the sellers is a licensed real estate in the State of Alabama. All measurements are approximate and not guaranteed buyer to verify.
Home Details
Home Type
- Single Family
Est. Annual Taxes
- $858
Year Built
- Built in 1976
Lot Details
- Lot Dimensions are 109x114x128x97x15x13
- Cul-De-Sac
- Fenced
- Corner Lot
HOA Fees
- $3 Monthly HOA Fees
Home Design
- Contemporary Architecture
- Brick Exterior Construction
- Slab Foundation
- Ridge Vents on the Roof
Interior Spaces
- 2,373 Sq Ft Home
- 2-Story Property
- Central Vacuum
- ENERGY STAR Qualified Ceiling Fan
- Ceiling Fan
- Wood Burning Fireplace
- Double Pane Windows
- Family Room
- Open Floorplan
- Utility Room
- Vinyl Flooring
Kitchen
- Eat-In Kitchen
- Cooktop
- Microwave
- Ice Maker
- Dishwasher
- Disposal
Bedrooms and Bathrooms
- 4 Bedrooms
- En-Suite Primary Bedroom
- En-Suite Bathroom
- 3 Full Bathrooms
Home Security
- Home Security System
- Fire and Smoke Detector
Parking
- Attached Garage
- Automatic Garage Door Opener
Additional Features
- Energy-Efficient Appliances
- Patio
- Central Heating and Cooling System
Community Details
- Association fees include common area insurance
Listing and Financial Details
- Assessor Parcel Number 3303081004060XXX
Ownership History
Purchase Details
Home Financials for this Owner
Home Financials are based on the most recent Mortgage that was taken out on this home.Purchase Details
Home Financials for this Owner
Home Financials are based on the most recent Mortgage that was taken out on this home.Purchase Details
Home Financials for this Owner
Home Financials are based on the most recent Mortgage that was taken out on this home.Purchase Details
Home Financials for this Owner
Home Financials are based on the most recent Mortgage that was taken out on this home.Similar Homes in the area
Home Values in the Area
Average Home Value in this Area
Purchase History
| Date | Type | Sale Price | Title Company |
|---|---|---|---|
| Warranty Deed | $293,900 | Surety Land Title | |
| Warranty Deed | $150,000 | Surety Land Title | |
| Warranty Deed | $137,500 | None Available | |
| Warranty Deed | $95,000 | Dst |
Mortgage History
| Date | Status | Loan Amount | Loan Type |
|---|---|---|---|
| Open | $219,678 | FHA | |
| Previous Owner | $174,250 | Future Advance Clause Open End Mortgage | |
| Previous Owner | $117,500 | New Conventional | |
| Previous Owner | $76,000 | New Conventional | |
| Previous Owner | $101,600 | Credit Line Revolving |
Property History
| Date | Event | Price | Change | Sq Ft Price |
|---|---|---|---|---|
| 12/06/2021 12/06/21 | Sold | $293,900 | 0.0% | $124 / Sq Ft |
| 12/06/2021 12/06/21 | Sold | $293,900 | -1.7% | $124 / Sq Ft |
| 11/07/2021 11/07/21 | Pending | -- | -- | -- |
| 11/07/2021 11/07/21 | Pending | -- | -- | -- |
| 10/21/2021 10/21/21 | For Sale | $298,900 | 0.0% | $126 / Sq Ft |
| 10/11/2021 10/11/21 | Pending | -- | -- | -- |
| 09/23/2021 09/23/21 | For Sale | $298,900 | +117.4% | $126 / Sq Ft |
| 07/31/2017 07/31/17 | Sold | $137,500 | 0.0% | $58 / Sq Ft |
| 06/12/2017 06/12/17 | Pending | -- | -- | -- |
| 06/01/2017 06/01/17 | For Sale | $137,500 | +44.7% | $58 / Sq Ft |
| 05/08/2013 05/08/13 | Sold | $95,000 | -- | $39 / Sq Ft |
| 04/05/2013 04/05/13 | Pending | -- | -- | -- |
Tax History Compared to Growth
Tax History
| Year | Tax Paid | Tax Assessment Tax Assessment Total Assessment is a certain percentage of the fair market value that is determined by local assessors to be the total taxable value of land and additions on the property. | Land | Improvement |
|---|---|---|---|---|
| 2024 | $1,779 | $28,910 | $3,500 | $25,410 |
| 2023 | $1,779 | $26,690 | $3,000 | $23,690 |
| 2022 | $1,942 | $30,580 | $6,000 | $24,580 |
| 2021 | $858 | $14,550 | $3,000 | $11,550 |
| 2020 | $858 | $14,550 | $3,000 | $11,550 |
| 2019 | $818 | $13,930 | $3,000 | $10,930 |
| 2018 | $853 | $13,440 | $0 | $0 |
| 2017 | $1,546 | $24,340 | $0 | $0 |
| 2016 | $1,524 | $24,000 | $0 | $0 |
| 2013 | $892 | $13,880 | $0 | $0 |
Agents Affiliated with this Home
-

Seller's Agent in 2021
Stacie Hartsfield
Bellator Real Estate, LLC
(251) 706-7355
3 in this area
49 Total Sales
-

Seller's Agent in 2017
Mark Martin
Roberts Brothers Eastern Shore
(251) 401-9695
89 Total Sales
-
N
Buyer's Agent in 2017
Non Member
Non Member Office
-
M
Seller's Agent in 2013
Mamun Siddiq
RE/MAX
(251) 391-2047
1 in this area
68 Total Sales
Map
Source: Baldwin REALTORS®
MLS Number: 320481
APN: 33-03-08-1-004-060
- 2920 Quail Creek Run
- 2941 Quail Creek Run
- 3008 Rocky Springs Ct
- 6609 Footmans Ct
- 6421 Angela Ct
- 6632 Autumn Ridge Dr
- 6412 Angela Ct
- 6416 Magnolia Place Ct N
- 6325 Shadowlake Ct
- 3009 Southridge Rd E
- 6417 Magnolia Place Ct N
- 6505 Lighthouse Ct
- 6417 Magnolia Place Ct S
- 2604 Old Dobbin Dr E
- 3005 Autumn Ridge Dr W
- 2613 Charlotte Oaks Dr
- 3140 Lloyds Ln
- 2569 Old Dobbin Dr E
- 2271 Hamilton Ridge Dr E
- 6125 Coronado Dr
