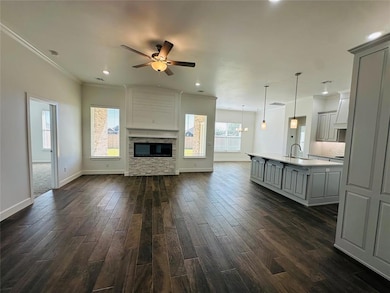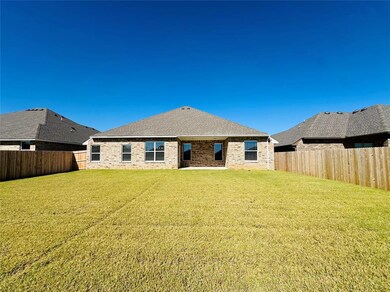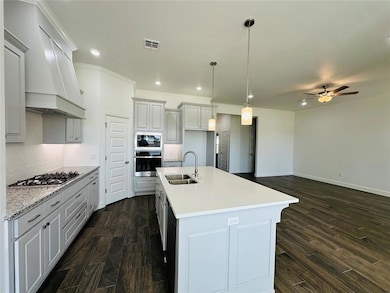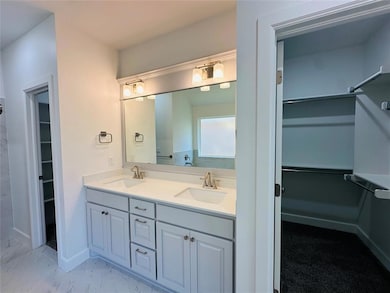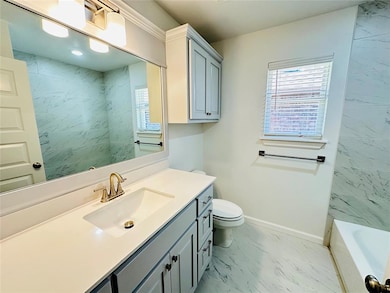2900 Summit Hollow Cir Norman, OK 73071
Southeast Norman NeighborhoodEstimated payment $2,530/month
Highlights
- New Construction
- Contemporary Architecture
- Covered Patio or Porch
- Washington Elementary School Rated A-
- 1 Fireplace
- 5-minute walk to Summit Lakes Park
About This Home
Discover the perfect blend of elegance and everyday comfort at 2900 Summit Hollow Circle, a stunning 4-bedroom plus study, 2.5-bath home with a 3-car garage in the highly sought-after Summit Lakes community. Thoughtfully designed with 10-foot ceilings, custom woodwork in the living room and kitchen, and a spacious open-concept layout, this home offers both sophistication and warmth. The kitchen features Quartz countertops, built-in appliances, a vent hood over the cooktop, and a large island overlooking the living area—ideal for hosting and gathering. The primary suite includes a wraparound closet with direct access to the laundry room, combining style with convenience. Additional upgrades include smart home features, a covered back patio, stand up storm shelter, full fence, blinds, sprinkler system, and a large backyard for outdoor enjoyment. Homeowners in Summit Lakes enjoy scenic walking and biking trails, peaceful fishing ponds, playgrounds, and open greenbelts—all just minutes from the University of Oklahoma campus and Lake Thunderbird. Homes of this quality and location in Summit Lakes are highly sought after—don’t miss your chance to make this one yours before it’s gone!
Home Details
Home Type
- Single Family
Year Built
- Built in 2025 | New Construction
Lot Details
- 8,420 Sq Ft Lot
- Interior Lot
HOA Fees
- $33 Monthly HOA Fees
Parking
- 3 Car Attached Garage
Home Design
- Contemporary Architecture
- Brick Exterior Construction
- Slab Foundation
- Composition Roof
Interior Spaces
- 2,128 Sq Ft Home
- 1-Story Property
- 1 Fireplace
- Double Pane Windows
- Inside Utility
- Laundry Room
Kitchen
- Built-In Oven
- Electric Oven
- Built-In Range
- Microwave
- Dishwasher
- Disposal
Flooring
- Carpet
- Tile
Bedrooms and Bathrooms
- 4 Bedrooms
Schools
- Washington Elementary School
- Irving Middle School
- Norman High School
Additional Features
- Covered Patio or Porch
- Central Heating and Cooling System
Community Details
- Association fees include greenbelt
- Mandatory home owners association
Listing and Financial Details
- Legal Lot and Block 18 / 1
Map
Home Values in the Area
Average Home Value in this Area
Property History
| Date | Event | Price | List to Sale | Price per Sq Ft |
|---|---|---|---|---|
| 10/17/2025 10/17/25 | For Sale | $399,900 | -- | $188 / Sq Ft |
Source: MLSOK
MLS Number: 1196711
- 2901 Summit Hollow Cir
- 2905 Summit Hollow Cir
- 2909 Summit Hollow Cir
- 2904 Summit Hollow Cir
- 2913 Summit Hollow Cir
- 2915 Summit Hollow Cir
- 2808 Summit Hollow Cir
- 2914 Summit Hollow Cir
- 2804 Summit Hollow Cir
- 2917 Kingswood Dr
- 2918 Summit Terrace Dr
- 3015 Pescara Dr
- 2932 Misty Ridge Dr
- 2817 Dunham Dr
- 3005 Summit Hill Rd
- 713 Manzano Dr
- 721 Manzano Dr
- 717 Manzano Dr
- 709 Manzano Dr
- 3013 Rome Terrace
- 3007 Pescara Dr
- 214 Boulevard Du Lac
- 900 23rd St SE
- 107 Boulevard Du Lac
- 2204 Lafayette Dr
- 113 Great Oaks Dr
- 2125 Beaumont Dr Unit B
- 2122 Beaumont Dr
- 909 Brandywine Ln
- 1123 Brandywine Ln
- 1116 Brandywine Ln Unit 1
- 2309 Helm Ct
- 2021 Alameda St
- 1901 E Lindsey St Unit 7b
- 1901 E Lindsey St Unit 35
- 1901 E Lindsey St Unit 9B
- 1901 E Lindsey St Unit 11B
- 1901 E Lindsey St Unit 1C
- 2135 Jazzman Dr
- 2131 Jazzman Dr


