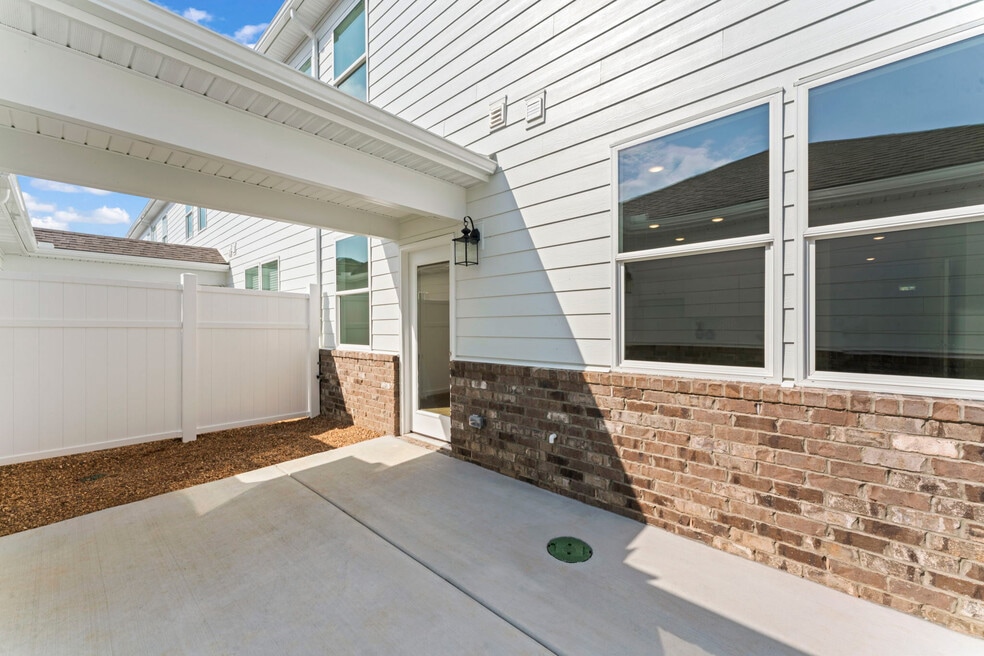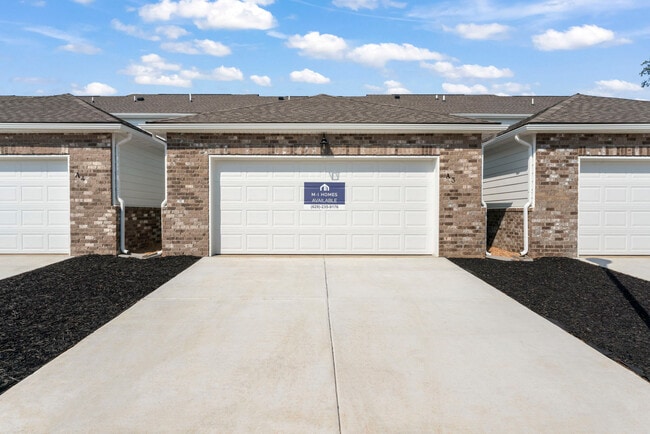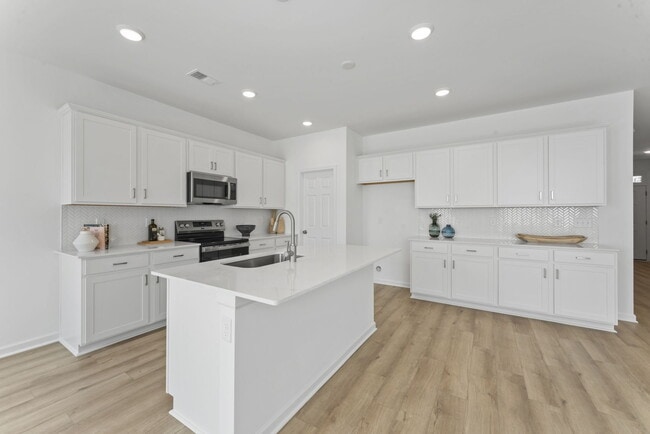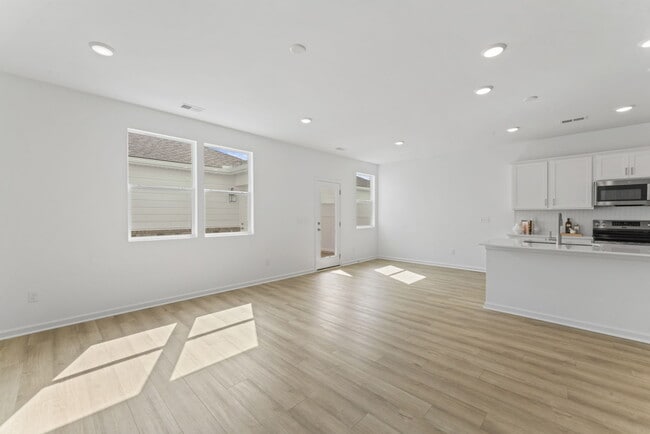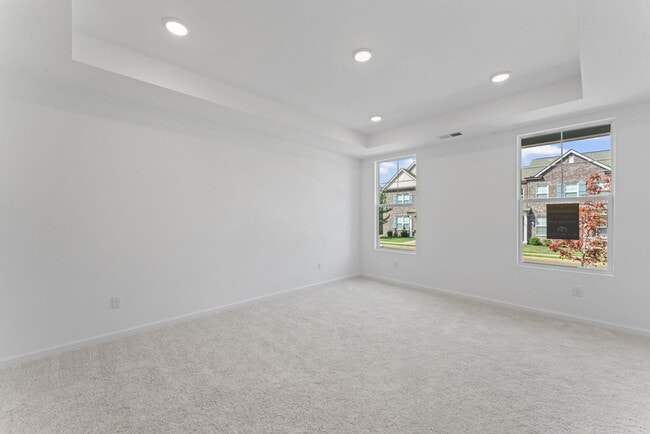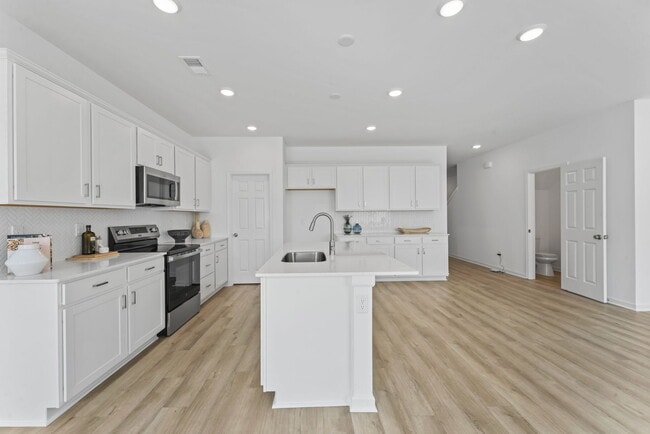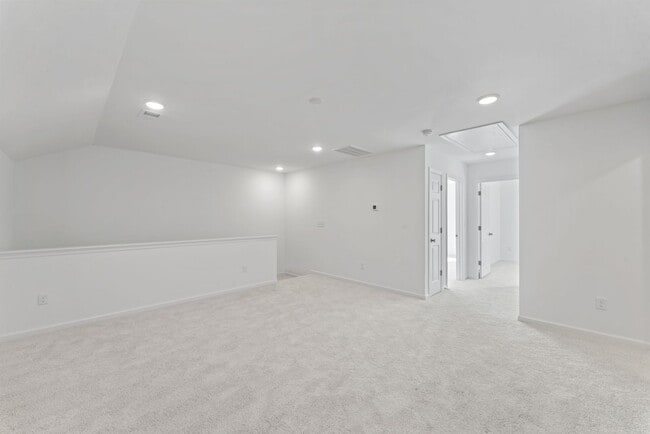
2900 Suzanne Landon Dr Unit F1 Murfreesboro, TN 37130
Villas at Regal SquareEstimated payment $2,398/month
Highlights
- New Construction
- No HOA
- Community Playground
- Erma Siegel Elementary School Rated A-
About This Home
Featuring 3 bedrooms and 2.5 bathrooms, this brand-new home offers 2,050 square feet of thoughtfully designed living space with the owner’s suite conveniently located on the main level. Enjoy a functional, open-concept layout designed for everyday living and effortless entertaining. The kitchen, dining, and living spaces flow beautifully together, creating a warm and welcoming environment for gatherings or quiet nights in. Home Features: 3 spacious bedrooms, including a main-level owner’s suite 2.5 bathrooms with stylish, quality finishes 2,050 sq. ft. of well-designed interior space Open-concept main living area ideal for hosting and relaxing Modern design and brand-new construction quality throughout Single-story living for added comfort and accessibility Located in a desirable Murfreesboro community, this home offers close proximity to parks, recreation, and local conveniences. Enjoy the peaceful surroundings paired with thoughtful neighborhood planning and a welcoming residential atmosphere. Experience the joy of being the first owner of this beautiful new home designed for comfort, style, and modern living. Contact our team to learn more about 2900 Suzanne Landon Dr. or to schedule your in-person visit! MLS# 3054542
Builder Incentives
A home is more than just a place—it’s a meaningful part of life, filled with memories and milestones. M/I Homes helps make homeownership possible with flexible options, including personalized designs and quick move-in homes. This holiday season, t...
Give yourself the gift of choice this holiday season! Why choose on price alone when you can select your home based on what matters most to you, at one great price? For a limited time, select homes are available at one joyful price, saving you up ...
Unwrap the gift of homeownership and celebrate the holiday season in your new home! M/I Financial now offers you a program that dramatically lowers your mortgage payments, putting a great new home within your reach.
Sales Office
| Monday |
2:00 PM - 5:00 PM
|
| Tuesday - Saturday |
10:00 AM - 5:00 PM
|
| Sunday |
12:00 PM - 5:00 PM
|
Townhouse Details
Home Type
- Townhome
Parking
- 2 Car Garage
Home Design
- New Construction
Interior Spaces
- 2-Story Property
Bedrooms and Bathrooms
- 3 Bedrooms
Community Details
Overview
- No Home Owners Association
Recreation
- Community Playground
Map
Other Move In Ready Homes in Villas at Regal Square
About the Builder
- Villas at Regal Square
- Northridge Park
- Northridge Park
- 0 Thompson Rd Unit RTC3050461
- 0 Thompson Rd Unit RTC3030765
- 3289 Siegel Rd
- 0 Compton Rd
- Kings Landing
- Slatewood
- 3187 N Thompson Ln
- Arbors at Compton - Reserve Collection
- Arbors at Compton - Symphony Collection
- 0 Pitts Ln
- 0 Leanna Swamp Road Trac 13
- 2 NW Broad St
- 3 NW Broad St
- 4 NW Broad St
- 5 NW Broad St
- 1 NW Broad St
- 243 W Jefferson Pike
