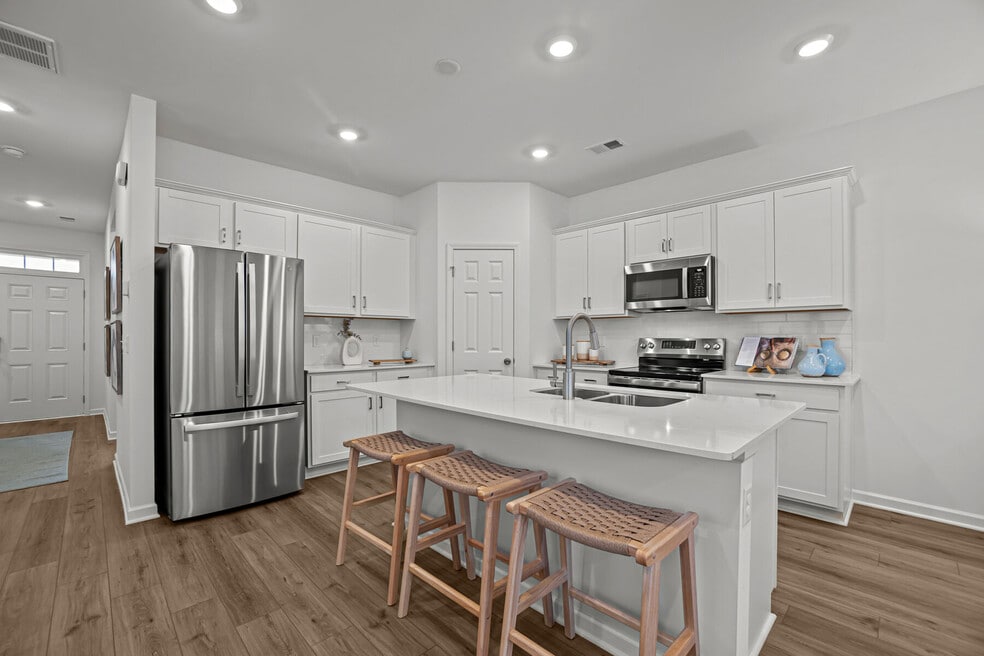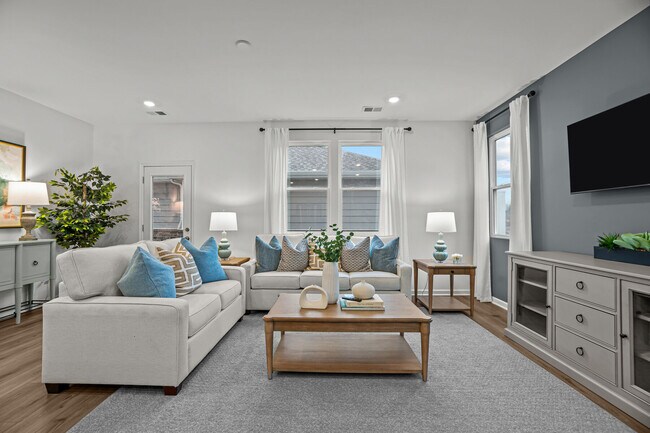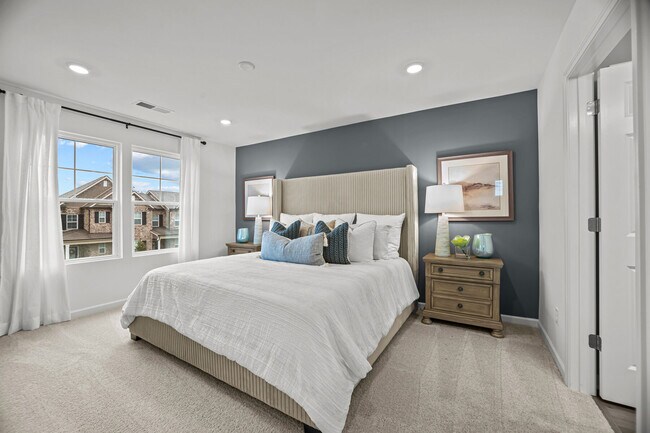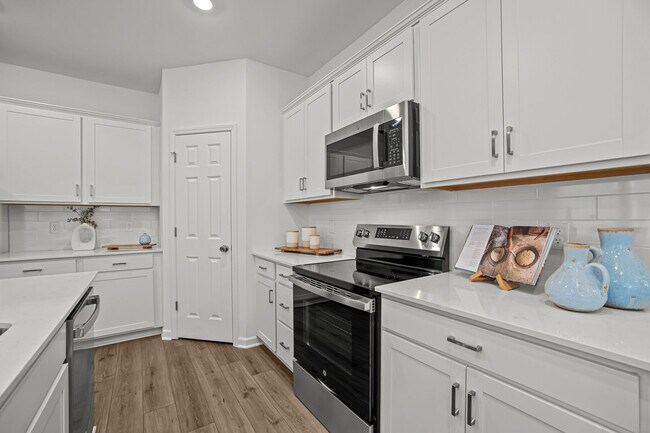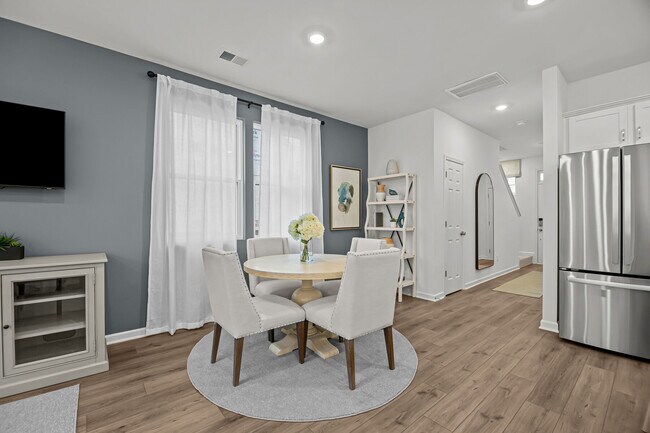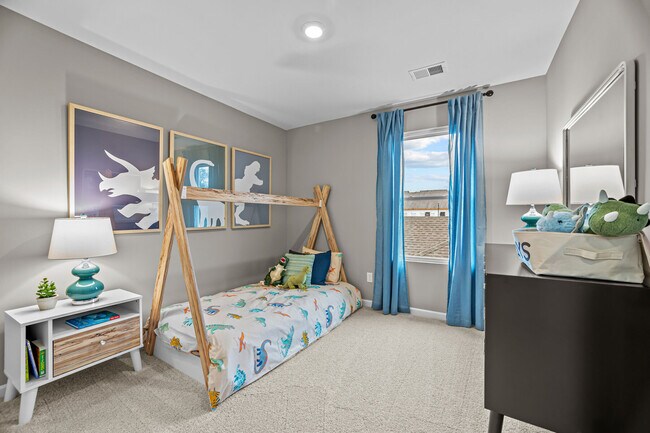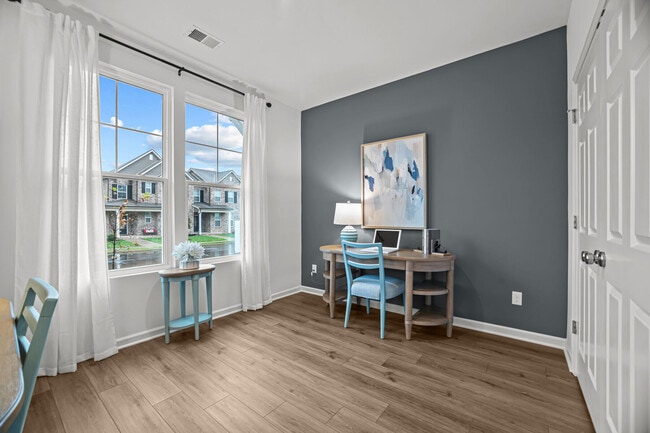
2900 Suzanne Landon Dr Unit L6 Murfreesboro, TN 37130
Villas at Regal SquareEstimated payment $2,566/month
Highlights
- New Construction
- No HOA
- Community Playground
- Erma Siegel Elementary School Rated A-
About This Home
Discover this stunning new construction townhome located at 2900 Suzanne Landon Drive in Murfreesboro, Tennessee. Built by M/I Homes, this thoughtfully designed 2-story townhome offers 1,754 square feet of comfortable living space. Key features include: 4 spacious bedrooms with owner's bedroom upstairs 3 well-appointed bathrooms A detached 2-car garage Open-concept floorplan for enhanced flow Quality construction by M/I Homes New construction with no prior owners As you enter through the inviting covered porch, you'll be greeted by a versatile bedroom with full bathroom, which is perfect for family or guests! Continue into the spacious open-concept living area, where the kitchen seamlessly flows into the dining room and family room, creating an ideal space for entertaining and everyday living. Step outside to the outdoor living space, offering a perfect spot for enjoying morning coffee or hosting gatherings with family and friends. The pathway leads to a detached 2-car garage, providing ample parking and storage. Upstairs, retreat to the serene owner's bedroom, complete with an en-suite bathroom featuring dual sinks and a walk-in shower. 2 additional bedrooms share a full bathroom, ideal for family members or guests. This thoughtfully designed floorplan combines functionality with modern comforts, offering a versatile layout that suits various lifestyles. Contact our team today to learn more about the Waverly floorplan! Th... MLS# 3054539
Builder Incentives
A home is more than just a place—it’s a meaningful part of life, filled with memories and milestones. M/I Homes helps make homeownership possible with flexible options, including personalized designs and quick move-in homes. This holiday season, t...
Give yourself the gift of choice this holiday season! Why choose on price alone when you can select your home based on what matters most to you, at one great price? For a limited time, select homes are available at one joyful price, saving you up ...
Unwrap the gift of homeownership and celebrate the holiday season in your new home! M/I Financial now offers you a program that dramatically lowers your mortgage payments, putting a great new home within your reach.
Sales Office
| Monday |
2:00 PM - 5:00 PM
|
| Tuesday - Saturday |
10:00 AM - 5:00 PM
|
| Sunday |
12:00 PM - 5:00 PM
|
Townhouse Details
Home Type
- Townhome
Parking
- 2 Car Garage
Home Design
- New Construction
Interior Spaces
- 2-Story Property
Bedrooms and Bathrooms
- 4 Bedrooms
- 3 Full Bathrooms
Community Details
Overview
- No Home Owners Association
Recreation
- Community Playground
Map
Other Move In Ready Homes in Villas at Regal Square
About the Builder
- Villas at Regal Square
- Northridge Park
- Northridge Park
- 0 Thompson Rd Unit RTC3050461
- 0 Thompson Rd Unit RTC3030765
- 3289 Siegel Rd
- 0 Compton Rd
- Kings Landing
- Slatewood
- 3187 N Thompson Ln
- Arbors at Compton - Reserve Collection
- Arbors at Compton - Symphony Collection
- 0 Pitts Ln
- 0 Leanna Swamp Road Trac 13
- 2 NW Broad St
- 3 NW Broad St
- 4 NW Broad St
- 5 NW Broad St
- 1 NW Broad St
- 243 W Jefferson Pike
