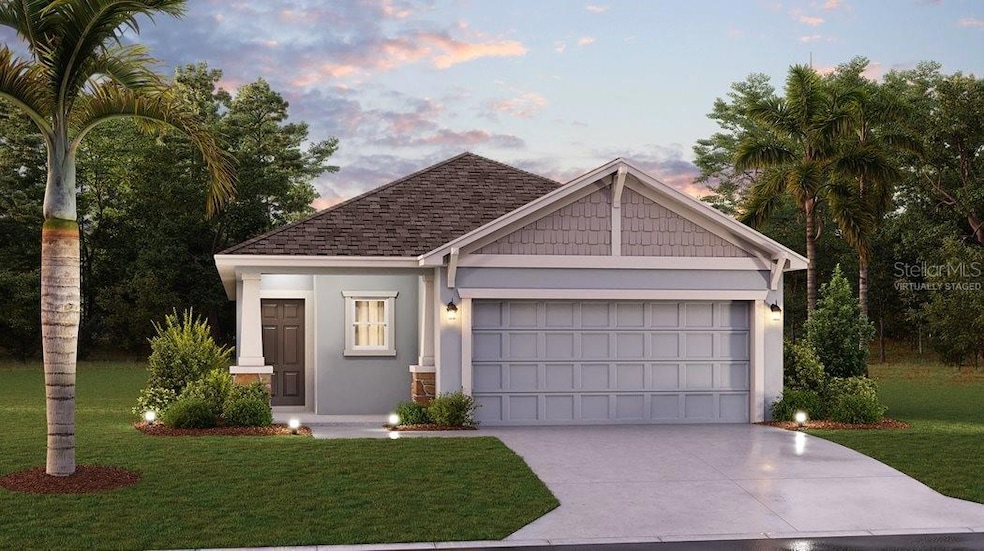
2900 Transformation Way Clermont, FL 34714
Highlights
- Fitness Center
- Private Lot
- Community Pool
- Under Construction
- Great Room
- Tennis Courts
About This Home
As of April 2025One or more photo(s) has been virtually staged. Under Construction. The Annapolis is a timeless beauty that is built to last. The open floorplan has 3 bedrooms 2 bathrooms and a 2 car garage. The single-story Annapolis provides free-flowing design shared by the kitchen, dining room and family room, which extends to a patio for outdoor living. Two secondary bedrooms are conveniently situated near the kitchen, while the generous owner’s suite is tucked at the end for privacy, complete with a walk-in closet. With “Everything’s Included”, luxury and value go hand in hand. Enjoy connectivity, green building features, plus new energy conscious appliances. Welcome to Wellness Ridge the community that was designed to provide a Healthy & Active Lifestyle!! Community Features include: Sports Courts, Clubhouse, Fitness Center, Conservation Areas, Playground, Resort Style Swimming Pool and Multi-Use Trails. This beautiful home is very close to Lake Louisa State Park. Clermont is one of the fastest-growing cities in Central Florida. Strategically located close to Orlando and theme parks, it is known for its picturesque hills and pristine lakes. Schedule your appointment today!
Last Agent to Sell the Property
LENNAR REALTY Brokerage Phone: 800-229-0611 License #3191880 Listed on: 01/10/2025
Home Details
Home Type
- Single Family
Year Built
- Built in 2025 | Under Construction
Lot Details
- 4,791 Sq Ft Lot
- North Facing Home
- Private Lot
- Landscaped with Trees
- Property is zoned P-D
HOA Fees
- $196 Monthly HOA Fees
Parking
- 2 Car Attached Garage
- Garage Door Opener
- Driveway
Home Design
- Home is estimated to be completed on 4/25/25
- Slab Foundation
- Shingle Roof
- Block Exterior
- Stucco
Interior Spaces
- 1,444 Sq Ft Home
- Blinds
- Great Room
- Family Room
- Inside Utility
- Laundry in unit
Kitchen
- Range
- Microwave
- Disposal
Flooring
- Carpet
- Ceramic Tile
Bedrooms and Bathrooms
- 3 Bedrooms
- 2 Full Bathrooms
- Shower Only
Home Security
- Security System Owned
- Fire and Smoke Detector
- In Wall Pest System
Outdoor Features
- Screened Patio
- Rain Gutters
Schools
- Sawgrass Bay Elementary School
- Windy Hill Middle School
- East Ridge High School
Utilities
- Central Heating and Cooling System
- Underground Utilities
- Fiber Optics Available
- Cable TV Available
Listing and Financial Details
- Visit Down Payment Resource Website
- Tax Lot 696
- Assessor Parcel Number 22-23-26-0010-000-69600
- $1,964 per year additional tax assessments
Community Details
Overview
- Association fees include pool, escrow reserves fund, ground maintenance, recreational facilities
- Icon Management / Brad Compton Association
- Built by Lennar Homes
- Wellness Way 41S Subdivision, Annapolis Floorplan
- The community has rules related to no truck, recreational vehicles, or motorcycle parking
Recreation
- Tennis Courts
- Community Playground
- Fitness Center
- Community Pool
- Trails
Ownership History
Purchase Details
Home Financials for this Owner
Home Financials are based on the most recent Mortgage that was taken out on this home.Similar Homes in Clermont, FL
Home Values in the Area
Average Home Value in this Area
Purchase History
| Date | Type | Sale Price | Title Company |
|---|---|---|---|
| Special Warranty Deed | $422,400 | Lennar Title | |
| Special Warranty Deed | $422,400 | Lennar Title |
Property History
| Date | Event | Price | Change | Sq Ft Price |
|---|---|---|---|---|
| 06/28/2025 06/28/25 | Rented | $2,300 | 0.0% | -- |
| 06/09/2025 06/09/25 | Under Contract | -- | -- | -- |
| 05/20/2025 05/20/25 | For Rent | $2,300 | 0.0% | -- |
| 04/27/2025 04/27/25 | Sold | $422,340 | 0.0% | $292 / Sq Ft |
| 01/16/2025 01/16/25 | Pending | -- | -- | -- |
| 01/10/2025 01/10/25 | For Sale | $422,340 | -- | $292 / Sq Ft |
Tax History Compared to Growth
Tax History
| Year | Tax Paid | Tax Assessment Tax Assessment Total Assessment is a certain percentage of the fair market value that is determined by local assessors to be the total taxable value of land and additions on the property. | Land | Improvement |
|---|---|---|---|---|
| 2025 | -- | $80,000 | $80,000 | -- |
| 2024 | -- | $15,000 | $15,000 | -- |
Agents Affiliated with this Home
-
T
Seller's Agent in 2025
Tiago Ferreira
MANAGER PROP
-
B
Seller's Agent in 2025
Ben Goldstein
LENNAR REALTY
-
J
Buyer's Agent in 2025
Jessica Freitas
AUTHENTIC REAL ESTATE TEAM
-
C
Buyer's Agent in 2025
Cristiano Gomes De Almeida
AUTHENTIC REAL ESTATE TEAM
Map
Source: Stellar MLS
MLS Number: TB8337295
APN: 22-23-26-0020-000-69600
- 2937 Haze Rd
- 2907 Haze Rd
- 3017 Namaste Dr
- 2911 Transformation Way
- 5852 Meditation Dr
- 2943 Haze Rd
- 2877 Haze Rd
- 5969 Zen Way
- 5965 Zen Way
- 2921 Prosperity Way
- 3168 Armstrong Ave
- 2926 Haze Rd
- 3213 Armstrong Ave
- 6254 Shavasana Rd
- 5636 Vinyasa Rd
- 6140 Shavasana Rd
- 2914 Haze Rd
- 5688 Vinyasa Rd
- 2945 Prosperity Way
- 5676 Vinyasa Rd
