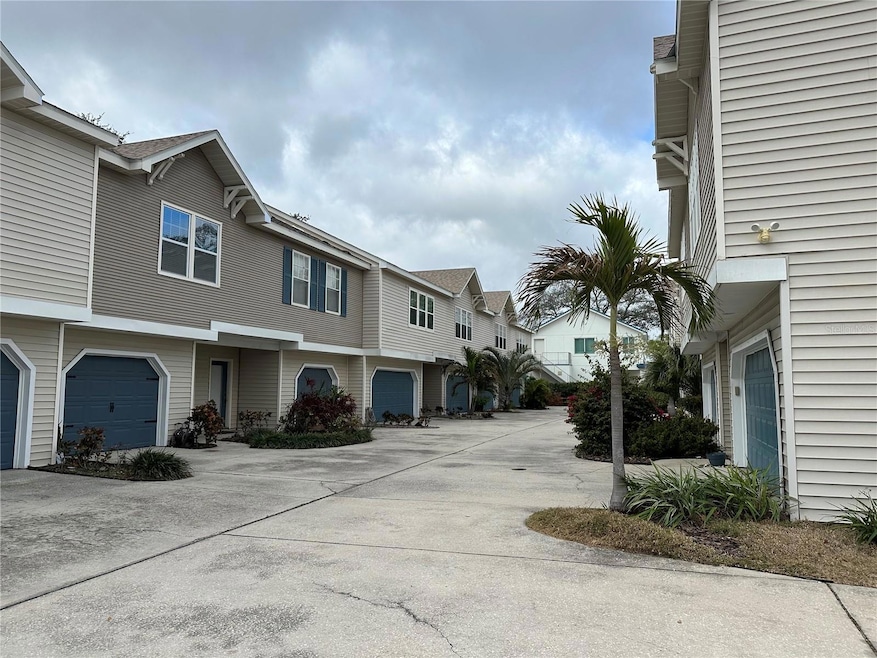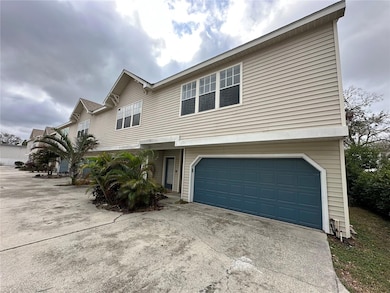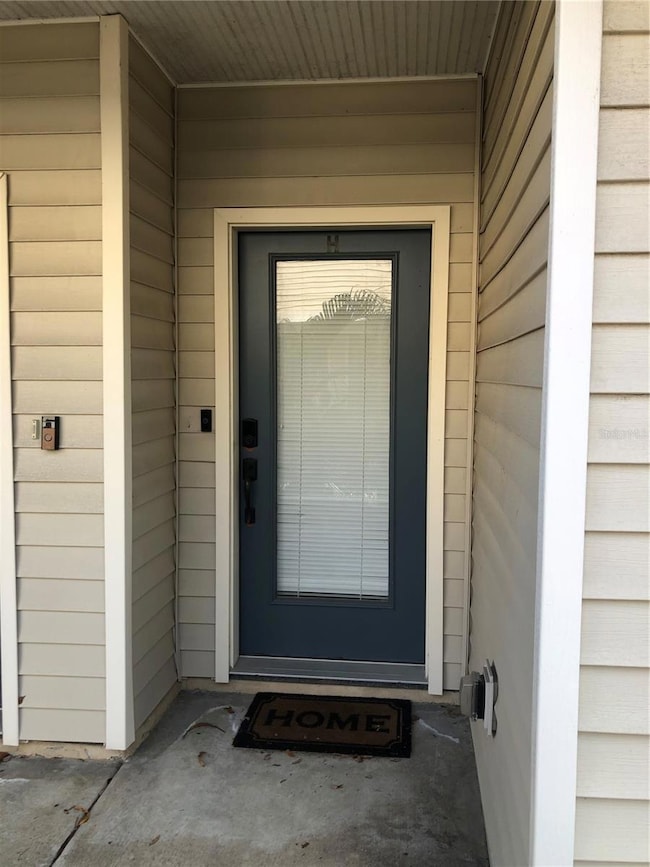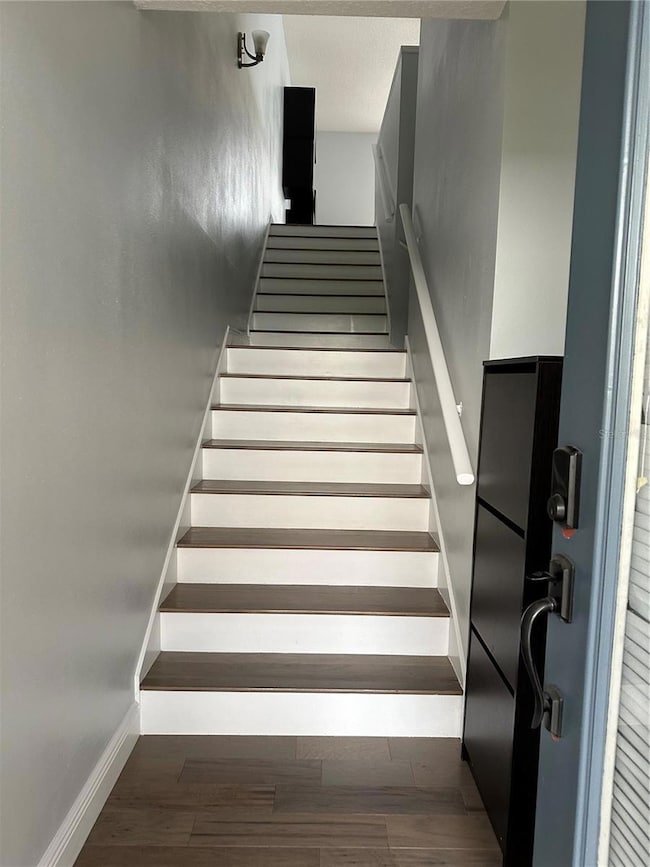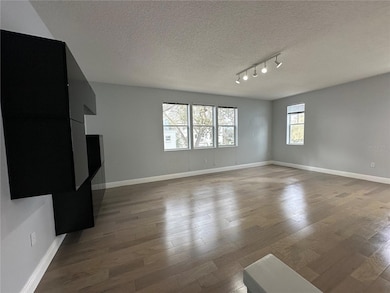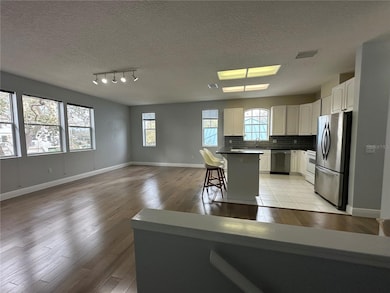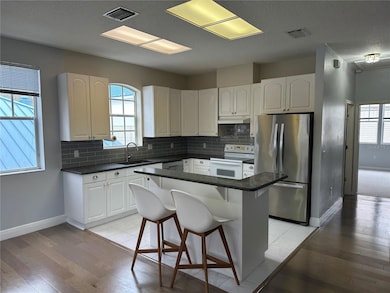2900 W Azeele St Unit H Tampa, FL 33609
Palma Ceia Pines NeighborhoodEstimated payment $3,754/month
Highlights
- Gated Community
- Open Floorplan
- High Ceiling
- Mitchell Elementary School Rated A
- Wood Flooring
- Stone Countertops
About This Home
South Tampa 3 Bedroom 2 Bath Townhouse(with condo Assoc), this end-unit with a two car garage is in a private 14 unit gated community in the Plant H.S. district. Two bedrooms are located on the first level, one with access to the screened newly built deck/lanai and back yard. A full bathroom is also on the first level which features a new vanity with Italian marble top, newly tiled shower/tub combination and just outside the bathroom on this level is the laundry area which include a washer and dryer. The upper level of the townhome includes a large open floor plan featuring the spacious kitchen with an excess of cabinets and newer granite counter tops, a very large family room and a dinette area next to the dual level island also with granite counter tops. This great entertaining space also has large windows for lots of natural light, high ceilings and a custom built-in entertainment cabinet system. The primary suite also on the upper level includes an over-sized bedroom with walk-in closet, an en-suite bath featuring a newly tiled large step-in shower, new double vanity with Italian marble top, dual sinks, lighted mirrors, new plumbing fixtures and wall light sconces. This en-suite bath also includes a separated half bath for guests private use. The gated and fenced complex is very well maintained with plenty of green space for pets, garden areas and guest parking. The HOA fee includes water, trash, recycling, gate and lawn maintenance. This townhouse unit also includes a private water-softener.
Listing Agent
BOB BELL REALTY & LAND CO INC Brokerage Phone: 813-416-9711 License #515403 Listed on: 02/20/2025
Townhouse Details
Home Type
- Townhome
Est. Annual Taxes
- $7,110
Year Built
- Built in 1997
Lot Details
- 991 Sq Ft Lot
- North Facing Home
HOA Fees
- $400 Monthly HOA Fees
Parking
- 2 Car Attached Garage
Home Design
- Slab Foundation
- Frame Construction
- Shingle Roof
Interior Spaces
- 1,750 Sq Ft Home
- 2-Story Property
- Open Floorplan
- High Ceiling
- Ceiling Fan
- Living Room
Kitchen
- Eat-In Kitchen
- Dinette
- Range
- Microwave
- Dishwasher
- Stone Countertops
- Disposal
Flooring
- Wood
- Carpet
- Laminate
- Ceramic Tile
Bedrooms and Bathrooms
- 3 Bedrooms
- Primary Bedroom Upstairs
- Walk-In Closet
- 2 Full Bathrooms
Laundry
- Laundry Room
- Dryer
- Washer
Utilities
- Central Heating and Cooling System
- Electric Water Heater
- Cable TV Available
Listing and Financial Details
- Visit Down Payment Resource Website
- Tax Lot H
- Assessor Parcel Number A-22-29-18-3OD-000000-H0000.0
Community Details
Overview
- Association fees include ground maintenance, sewer, trash, water
- Bungalow Park A Condo Subdivision
- The community has rules related to deed restrictions
Security
- Gated Community
Map
Home Values in the Area
Average Home Value in this Area
Tax History
| Year | Tax Paid | Tax Assessment Tax Assessment Total Assessment is a certain percentage of the fair market value that is determined by local assessors to be the total taxable value of land and additions on the property. | Land | Improvement |
|---|---|---|---|---|
| 2024 | $7,110 | $411,039 | $100 | $410,939 |
| 2023 | $7,424 | $424,507 | $100 | $424,407 |
| 2022 | $7,739 | $438,432 | $100 | $438,332 |
| 2021 | $2,935 | $186,235 | $0 | $0 |
| 2020 | $2,901 | $183,664 | $0 | $0 |
| 2019 | $2,841 | $179,535 | $0 | $0 |
| 2018 | $2,770 | $176,187 | $0 | $0 |
| 2017 | $2,725 | $253,036 | $0 | $0 |
| 2016 | $2,642 | $169,014 | $0 | $0 |
| 2015 | $2,656 | $167,839 | $0 | $0 |
| 2014 | $2,633 | $166,507 | $0 | $0 |
| 2013 | -- | $164,046 | $0 | $0 |
Property History
| Date | Event | Price | List to Sale | Price per Sq Ft | Prior Sale |
|---|---|---|---|---|---|
| 12/09/2025 12/09/25 | Price Changed | $525,000 | -2.6% | $300 / Sq Ft | |
| 11/04/2025 11/04/25 | Price Changed | $539,000 | -3.6% | $308 / Sq Ft | |
| 08/08/2025 08/08/25 | Price Changed | $559,000 | -1.1% | $319 / Sq Ft | |
| 07/10/2025 07/10/25 | Price Changed | $565,000 | -2.4% | $323 / Sq Ft | |
| 04/23/2025 04/23/25 | Price Changed | $579,000 | -2.7% | $331 / Sq Ft | |
| 02/20/2025 02/20/25 | For Sale | $595,000 | +28.0% | $340 / Sq Ft | |
| 11/24/2021 11/24/21 | Sold | $465,000 | -2.9% | $266 / Sq Ft | View Prior Sale |
| 10/27/2021 10/27/21 | Pending | -- | -- | -- | |
| 09/24/2021 09/24/21 | For Sale | $479,000 | -- | $274 / Sq Ft |
Purchase History
| Date | Type | Sale Price | Title Company |
|---|---|---|---|
| Warranty Deed | $465,000 | Bayshore Title | |
| Warranty Deed | $134,600 | -- |
Mortgage History
| Date | Status | Loan Amount | Loan Type |
|---|---|---|---|
| Open | $345,000 | New Conventional | |
| Previous Owner | $145,000 | New Conventional | |
| Previous Owner | $121,050 | New Conventional |
Source: Stellar MLS
MLS Number: TB8352977
APN: A-22-29-18-3OD-000000-H0000.0
- 2900 W Azeele St Unit M
- 2808 W Azeele St Unit 117
- 3002 W Platt St Unit 1
- 3002 W Platt St Unit 10
- 3002 W Platt St Unit 9
- 304 S Habana Ave Unit A6
- 312 S Arrawana Ave
- 2704 W Azeele St
- 2802 W Cleveland St Unit L
- 408 S Arrawana Ave Unit A3
- 407 S Audubon Ave Unit 4
- 3002 W Cleveland St Unit B10
- 3002 W Cleveland St Unit D11
- 3002 W Cleveland St Unit E10
- 3002 W Cleveland St Unit B12
- 3002 W Cleveland St Unit C3
- 3102 W Horatio St Unit 12
- 3107 W De Leon St Unit 4
- 214 S Audubon Ave
- 407 S Tampania Ave
- 3001 W Horatio St
- 301 S Bungalow Park Ave Unit B
- 3002 W Platt St Unit 2
- 304 S Habana Ave Unit A6
- 3002 W Cleveland St Unit D12
- 3002 W Cleveland St Unit C3
- 3002 W Cleveland St Unit D11
- 3002 W Cleveland St Unit B11
- 3002 W Cleveland St Unit E10
- 617 Swann Dr Unit ID1053138P
- 619 Swann Dr Unit ID1053137P
- 107 S Habana Ave Unit A
- 608 S Matanzas Ave Unit 6
- 2320 W Azeele St Unit 324
- 2402 W Azeele St Unit 431
- 2421 W Horatio St Unit 818
- 410 S Armenia Ave Unit 928
- 402 S Armenia Ave Unit 128
- 402 S Armenia Ave Unit 134
- 3210 W Horatio St Unit 10
