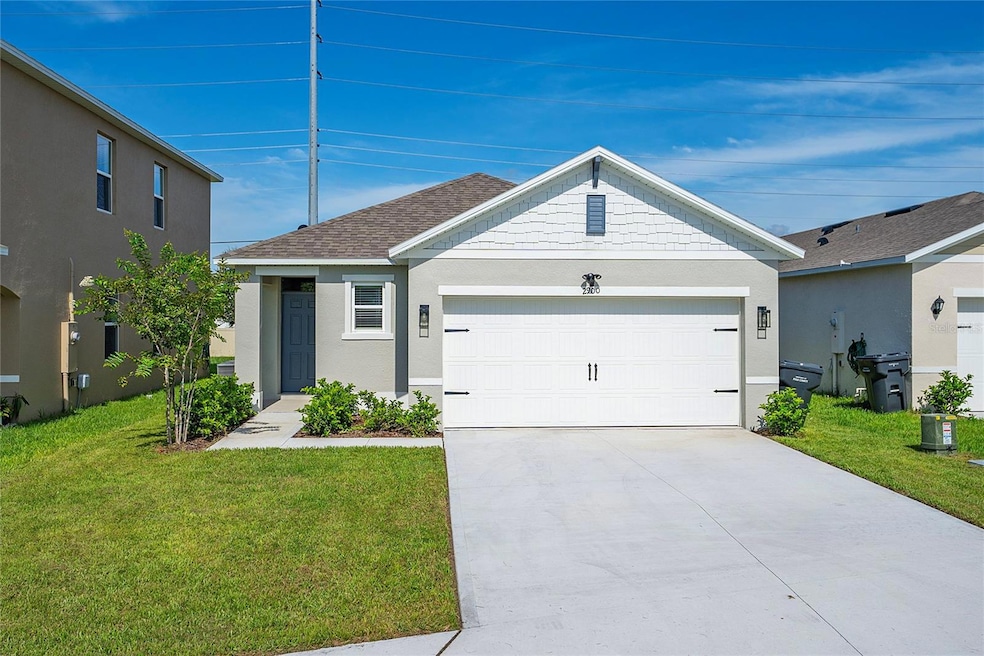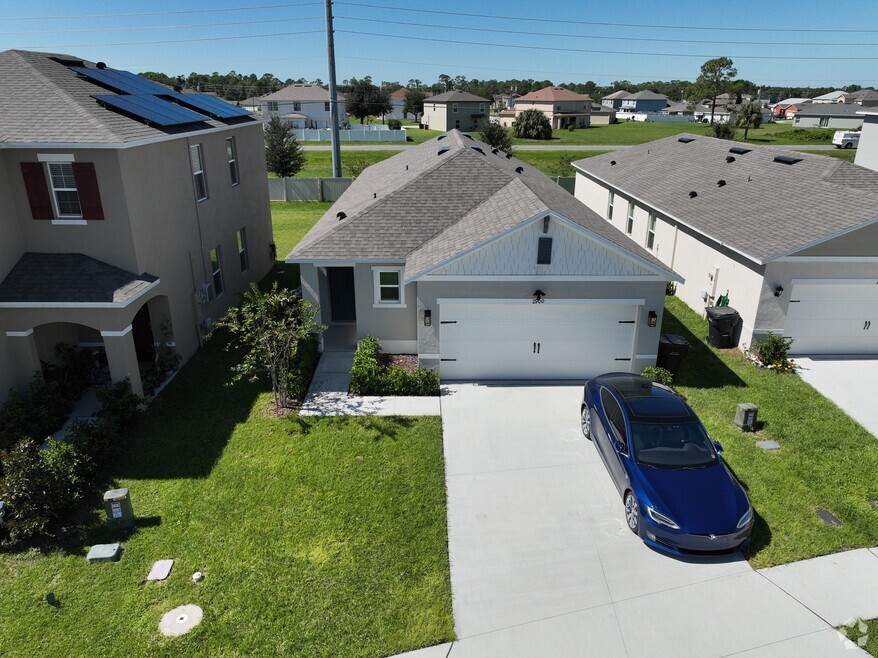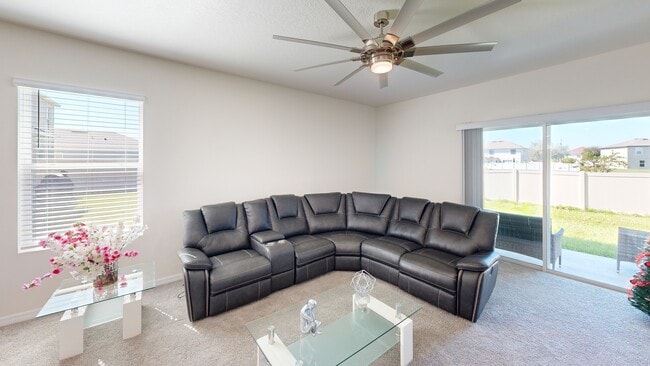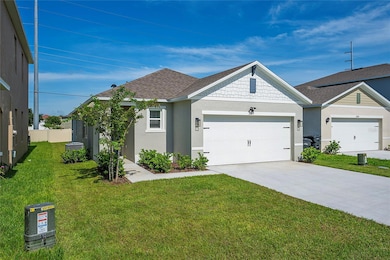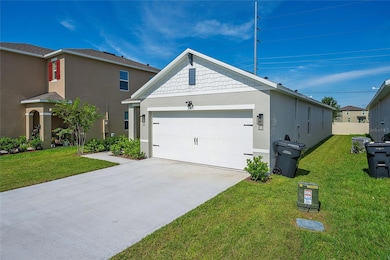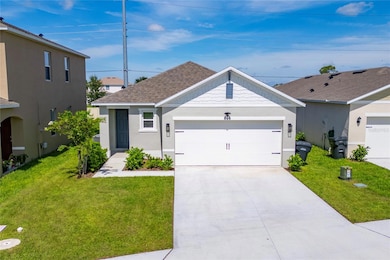
2900 Waterlily Way Kissimmee, FL 34759
Estimated payment $1,695/month
Highlights
- New Construction
- Stone Countertops
- 2 Car Attached Garage
- Open Floorplan
- Walk-In Pantry
- Solid Wood Cabinet
About This Home
Modern smart Home in Lake Deer Estates – No Rear Neighbors!
Discover this stylish, move-in-ready single-story home in the sought-after Lake Deer Estates community in Poinciana, Florida. Boasting over 1,504 sqft of open living space, this 3-bedroom, 2-bathroom home offers the perfect blend of comfort, privacy, and modern design. Property Features:
Open-concept layout connecting kitchen, dining & living areas—ideal for entertaining
Chef-style kitchen with granite countertops, stainless steel appliances & walk-in pantry
Private primary suite with walk-in closet, dual vanities & ensuite bath
Covered lanai overlooking a private backyard—no rear neighbors!
Smart home technology with remote access & energy-efficient features
Carpeted bedrooms with ample closet space for guests, family, or home office use Prime Location:
Minutes to Poinciana Community Park, shopping, dining, schools & major roadways.
New construction community | The HOA fees include cable and internet
Don’t miss this opportunity to own a smart, stylish home in Central Florida—perfect for first-time buyers, families, or investors.
Listing Agent
MY REALTY GROUP, LLC. Brokerage Phone: 786-847-7421 License #3473550 Listed on: 07/20/2025

Home Details
Home Type
- Single Family
Est. Annual Taxes
- $546
Year Built
- Built in 2024 | New Construction
Lot Details
- 4,791 Sq Ft Lot
- West Facing Home
- Irrigation Equipment
HOA Fees
Parking
- 2 Car Attached Garage
Home Design
- Slab Foundation
- Shingle Roof
- Block Exterior
- Stucco
Interior Spaces
- 1,504 Sq Ft Home
- Open Floorplan
- Sliding Doors
- Living Room
- Dining Room
- Laundry in unit
Kitchen
- Walk-In Pantry
- Range
- Microwave
- Stone Countertops
- Solid Wood Cabinet
- Disposal
Flooring
- Carpet
- Ceramic Tile
Bedrooms and Bathrooms
- 3 Bedrooms
- Walk-In Closet
- 2 Full Bathrooms
Utilities
- Central Heating and Cooling System
- Thermostat
- Underground Utilities
- Electric Water Heater
Community Details
- Prime Community Mangement/Tristan Rafool Association, Phone Number (863) 293-7400
- Visit Association Website
- Mark Maldonado Association, Phone Number (863) 427-0900
- Lake Deer Estates Subdivision
Listing and Financial Details
- Visit Down Payment Resource Website
- Legal Lot and Block 252 / 935720
- Assessor Parcel Number 28-28-22-935720-002520
- $2,076 per year additional tax assessments
3D Interior and Exterior Tours
Floorplan
Map
Home Values in the Area
Average Home Value in this Area
Tax History
| Year | Tax Paid | Tax Assessment Tax Assessment Total Assessment is a certain percentage of the fair market value that is determined by local assessors to be the total taxable value of land and additions on the property. | Land | Improvement |
|---|---|---|---|---|
| 2025 | $2,885 | $42,000 | $42,000 | -- |
| 2024 | -- | $42,000 | $42,000 | -- |
| 2023 | -- | $3,680 | $3,680 | -- |
Property History
| Date | Event | Price | List to Sale | Price per Sq Ft | Prior Sale |
|---|---|---|---|---|---|
| 07/20/2025 07/20/25 | For Sale | $285,000 | +4.8% | $189 / Sq Ft | |
| 03/07/2025 03/07/25 | Sold | $271,990 | -1.8% | $181 / Sq Ft | View Prior Sale |
| 01/26/2025 01/26/25 | Pending | -- | -- | -- | |
| 12/19/2024 12/19/24 | Price Changed | $276,990 | -1.1% | $184 / Sq Ft | |
| 10/30/2024 10/30/24 | Price Changed | $279,990 | -1.4% | $186 / Sq Ft | |
| 10/11/2024 10/11/24 | Price Changed | $283,990 | +1.8% | $189 / Sq Ft | |
| 09/18/2024 09/18/24 | Price Changed | $278,990 | -3.5% | $185 / Sq Ft | |
| 09/16/2024 09/16/24 | For Sale | $288,990 | -- | $192 / Sq Ft |
Purchase History
| Date | Type | Sale Price | Title Company |
|---|---|---|---|
| Special Warranty Deed | $271,990 | Dhi Title Of Florida | |
| Special Warranty Deed | $271,990 | Dhi Title Of Florida |
Mortgage History
| Date | Status | Loan Amount | Loan Type |
|---|---|---|---|
| Open | $223,990 | VA | |
| Closed | $223,990 | VA |
About the Listing Agent

Meet Kerlin Torres Wesson
As a passionate real estate agent, I believe every closing should be a unique and unforgettable experience. I go above and beyond to celebrate each milestone with my clients — because buying or selling a home is more than a transaction; it’s a meaningful life moment. I’m deeply grateful to every client who gives me the opportunity and honor of being their Realtor. My goal is to make your real estate journey smooth, joyful, and truly memorable.
Kerlin's Other Listings
Source: Stellar MLS
MLS Number: O6328519
APN: 28-28-22-935720-002520
- 3306 Pine Lily Ave
- 3326 Pine Lily Ave
- 2956 Waterlily Way
- 2979 Waterlily Way
- 2990 Waterlily Way
- 139 Columbia Dr
- 3352 Pine Lily Ave
- 3711 Bluethread Way
- 2842 Waterlily Way
- 3719 Bluethread Way
- 3723 Bluethread Way
- 3081 Viceroy Ct
- 3085 Viceroy Ct
- 3727 Bluethread Way
- 3089 Viceroy Ct
- 3093 Viceroy Ct
- 3731 Bluethread Way
- 3739 Bluethread Way
- 3735 Bluethread Way
- 3097 Viceroy Ct
- 3302 Pine Lily Ave
- 3314 Pine Lily Ave
- 148 Columbia Dr
- 2986 Waterlily Way
- 2004 Red Fox Ln
- 393 Cimarron Ct
- 360 Cimarron Ct
- 806 Colville Dr
- 804 Colville Dr
- 327 Churchill Ct
- 873 Colville Dr
- 833 Colville Dr
- 548 Big Sioux Ct
- 115 Big Sioux Dr
- 304 Big Sioux Ln
- 430 Big Sioux Ct
- 705 Fraser Ct
- 451 Big Sioux Ct
- 643 James Ct
- 740 Fraser Ct
