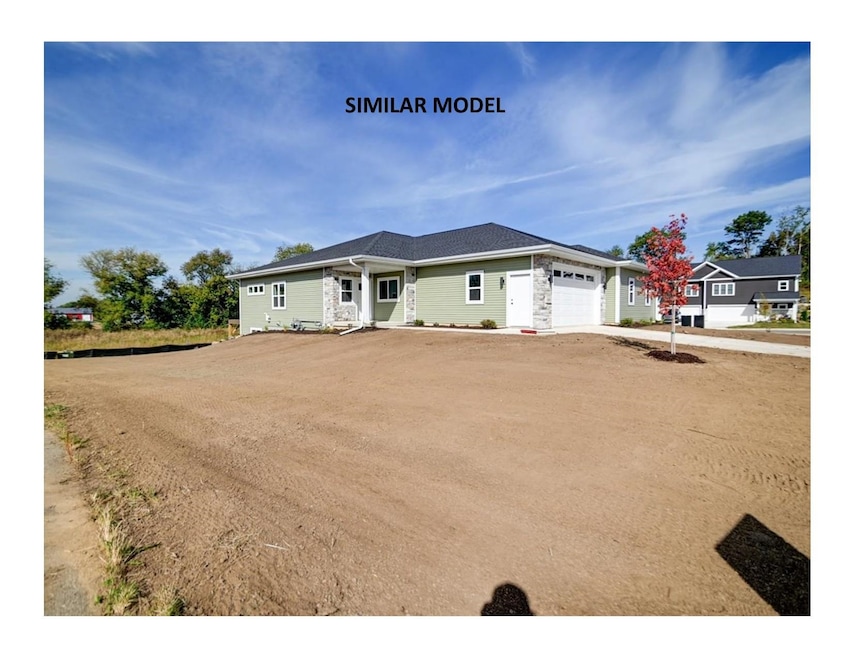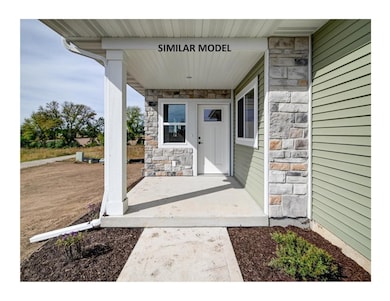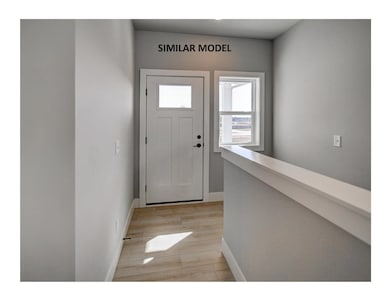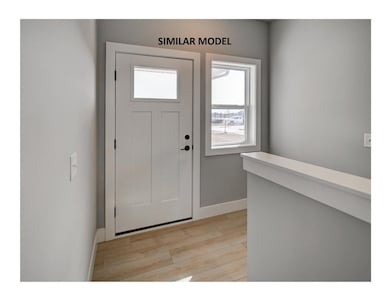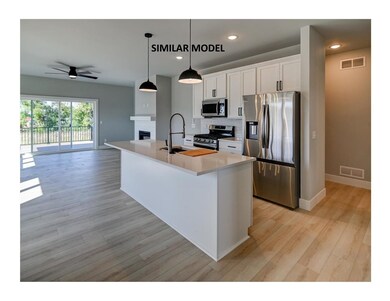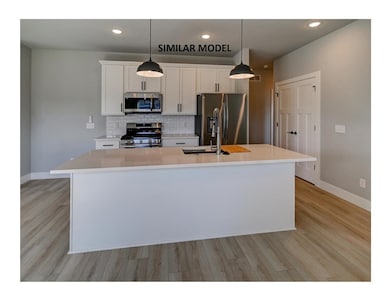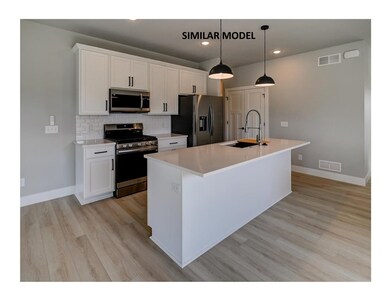2901 Blue Grass Dr Stoughton, WI 53589
Estimated payment $2,414/month
Highlights
- Open Floorplan
- Property is near a park
- Ranch Style House
- Fox Prairie Elementary School Rated 9+
- Vaulted Ceiling
- Wood Flooring
About This Home
Est completion mid-December 2025 = Rare find new construction zero lot line Ranch Home in Stoughton. Located at the north edge of beautiful Stoughton WI and 12 minutes from Madison. This Alterra Design Ranch Home features open floor plan, open kitchen, living room features big windows with great sunlight, large Quartz kitchen island, SS appliances, pantry, mudroom. Main level primary bedroom, 2nd bedroom. this home is finished in lower level with family room and 3rd Bedroom, additional bathroom. 2 Car garage. Private patio with park view. Minutes from Walmart Supercenter, Restaurants, Coffee shops! Ask about our year end special!
Listing Agent
Coldwell Banker Real Estate Group Brokerage Phone: 608-698-1500 License #84826-94 Listed on: 11/21/2025

Home Details
Home Type
- Single Family
Est. Annual Taxes
- $469
Year Built
- Built in 2025 | Under Construction
Lot Details
- 5,663 Sq Ft Lot
- Property is zoned TR-6
Parking
- 2 Car Attached Garage
Home Design
- Ranch Style House
- Poured Concrete
- Vinyl Siding
- Stone Exterior Construction
Interior Spaces
- Open Floorplan
- Vaulted Ceiling
- Gas Fireplace
- Great Room
- Wood Flooring
Kitchen
- Oven or Range
- Microwave
- Dishwasher
- Kitchen Island
- Disposal
Bedrooms and Bathrooms
- 3 Bedrooms
- Walk Through Bedroom
- 3 Full Bathrooms
- Bathroom on Main Level
- Bathtub
- Walk-in Shower
Finished Basement
- Basement Fills Entire Space Under The House
- Basement Ceilings are 8 Feet High
- Sump Pump
Schools
- Call School District Elementary And Middle School
- Stoughton High School
Utilities
- Forced Air Cooling System
- Water Softener
- High Speed Internet
Additional Features
- Patio
- Property is near a park
Community Details
- Built by Alterra Design Homes
- 51 West Subdivision
Map
Home Values in the Area
Average Home Value in this Area
Tax History
| Year | Tax Paid | Tax Assessment Tax Assessment Total Assessment is a certain percentage of the fair market value that is determined by local assessors to be the total taxable value of land and additions on the property. | Land | Improvement |
|---|---|---|---|---|
| 2024 | $469 | $28,200 | $28,200 | -- |
Property History
| Date | Event | Price | List to Sale | Price per Sq Ft |
|---|---|---|---|---|
| 11/21/2025 11/21/25 | For Sale | $449,900 | -- | $205 / Sq Ft |
Source: South Central Wisconsin Multiple Listing Service
MLS Number: 2013017
APN: 0510-011-2254-2
- 2925 Wild Goose Way
- 2917 Wild Goose Way
- 1520 Palm Grass Way
- 1520 Palm Grass Way
- 2909 Wild Goose Way
- 1430 Palm Grass Way
- 2882 Wild Goose Way
- 2868 Wild Goose Way
- 2860 Wild Goose Way
- 2874 Wild Goose Way
- 2862 Wild Goose Way
- 2872 Wild Goose Way
- 2965 Blue Grass Dr
- 1621 Oak Opening Dr
- 513 Oak Opening Dr
- 535 Oak Opening Dr
- 3007 Wild Goose Way
- 632 Boulder Ln Unit 42
- 632 Boulder Ln
- 2840 Jackson St Unit 36
- 2949 Blue Grass Dr
- 2900 Blue Grass Dr
- 1660 Nygaard St
- 300 Silverado Dr
- 2125 Mccomb Rd
- 1811 Jackson St
- 1617 Jackson St
- 1233 Jackson St
- 301 King St
- 322 W Main St Unit 1
- 509 Oak St Unit 2
- 211 S Water St
- 219 S 4th St Unit Upper Unit
- 208 S 7th St
- 5801 E Open Meadow Unit 5801
- 917 Janesville St
- 218 Wolfe St
- 881-889 Janesville St
- 5613 Holscher Rd
- 4724-4806 Burma Rd
