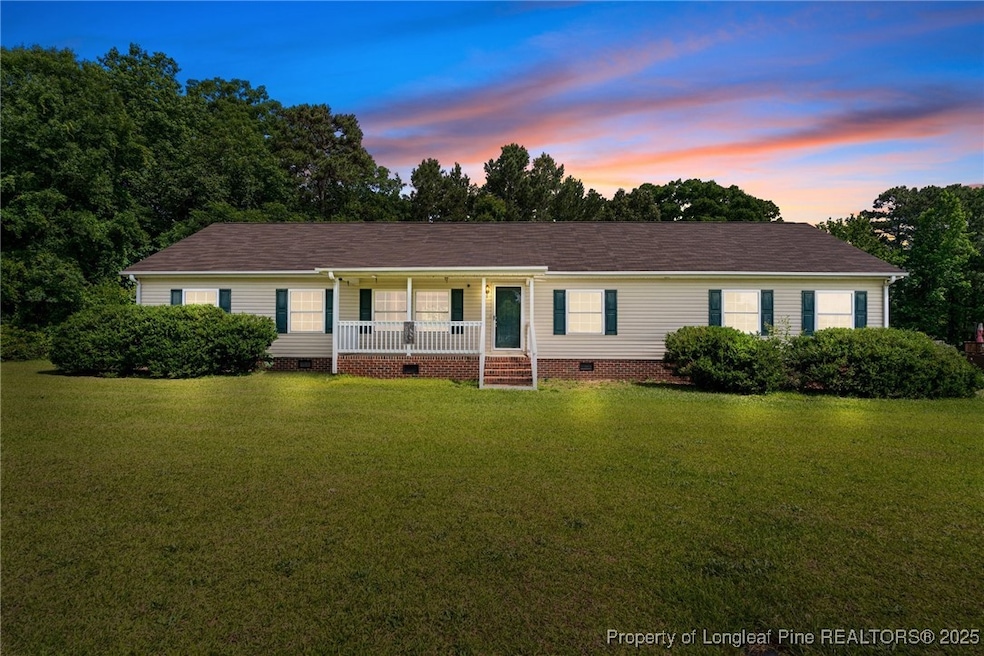
2901 Cheshire Dr Sanford, NC 27332
Highlights
- Deck
- Covered Patio or Porch
- Double Vanity
- No HOA
- Eat-In Kitchen
- Walk-In Closet
About This Home
As of July 2025Welcome to this charming one-level home that blends comfort, space, and recent updates—all on a generous .71-acre lot close to everything you need! Inside, you’ll find 3 bedrooms, a flex room that can serve as a home office or playroom, a living room, and a family room, giving you multiple spaces. The spacious kitchen offers plenty of room for cooking and hosting. This home has a brand-new roof, new carpet in all bedrooms, and fresh paint throughout!. Outside, enjoy a large back deck perfect for entertaining and a welcoming front porch ideal for peaceful mornings. If you're looking for space, updates, and a great location—this home checks all the boxes!
Last Agent to Sell the Property
COLDWELL BANKER ADVANTAGE #2- HARNETT CO. License #331248 Listed on: 05/27/2025

Home Details
Home Type
- Single Family
Est. Annual Taxes
- $1,666
Year Built
- Built in 2000
Lot Details
- 0.71 Acre Lot
- Back Yard Fenced
- Level Lot
- Cleared Lot
- Zoning described as R-14 - Residential
Home Design
- Vinyl Siding
Interior Spaces
- 2,156 Sq Ft Home
- Furnished or left unfurnished upon request
- Ceiling Fan
- Factory Built Fireplace
- Combination Kitchen and Dining Room
- Crawl Space
Kitchen
- Eat-In Kitchen
- Range
- Recirculated Exhaust Fan
- Dishwasher
- Kitchen Island
Flooring
- Carpet
- Vinyl
Bedrooms and Bathrooms
- 3 Bedrooms
- Walk-In Closet
- 2 Full Bathrooms
- Double Vanity
- Garden Bath
- Separate Shower
Laundry
- Laundry in unit
- Washer and Dryer Hookup
Outdoor Features
- Deck
- Covered Patio or Porch
Schools
- Sanlee Middle School
- Southern Lee High School
Utilities
- Central Air
- Septic Tank
Community Details
- No Home Owners Association
- Cheshire Farms Subdivision
Listing and Financial Details
- Assessor Parcel Number 9631-62-3800-00
Ownership History
Purchase Details
Home Financials for this Owner
Home Financials are based on the most recent Mortgage that was taken out on this home.Purchase Details
Purchase Details
Similar Homes in Sanford, NC
Home Values in the Area
Average Home Value in this Area
Purchase History
| Date | Type | Sale Price | Title Company |
|---|---|---|---|
| Warranty Deed | $305,000 | None Listed On Document | |
| Interfamily Deed Transfer | -- | None Available | |
| Deed | $120,500 | -- |
Mortgage History
| Date | Status | Loan Amount | Loan Type |
|---|---|---|---|
| Open | $235,000 | New Conventional | |
| Previous Owner | $106,915 | VA | |
| Previous Owner | $112,500 | VA |
Property History
| Date | Event | Price | Change | Sq Ft Price |
|---|---|---|---|---|
| 07/08/2025 07/08/25 | Sold | $305,000 | -1.6% | $141 / Sq Ft |
| 06/16/2025 06/16/25 | Pending | -- | -- | -- |
| 05/27/2025 05/27/25 | For Sale | $310,000 | -- | $144 / Sq Ft |
Tax History Compared to Growth
Tax History
| Year | Tax Paid | Tax Assessment Tax Assessment Total Assessment is a certain percentage of the fair market value that is determined by local assessors to be the total taxable value of land and additions on the property. | Land | Improvement |
|---|---|---|---|---|
| 2024 | $1,666 | $217,300 | $36,100 | $181,200 |
| 2023 | $1,652 | $217,300 | $36,100 | $181,200 |
| 2022 | $1,294 | $148,000 | $27,100 | $120,900 |
| 2021 | $1,398 | $148,000 | $27,100 | $120,900 |
| 2020 | $1,397 | $148,000 | $27,100 | $120,900 |
| 2019 | $1,397 | $148,000 | $27,100 | $120,900 |
| 2018 | $1,316 | $135,600 | $18,900 | $116,700 |
| 2017 | $1,306 | $135,600 | $18,900 | $116,700 |
| 2016 | $1,294 | $135,600 | $18,900 | $116,700 |
| 2014 | $1,142 | $135,600 | $18,900 | $116,700 |
Agents Affiliated with this Home
-
Benita Kay

Seller's Agent in 2025
Benita Kay
COLDWELL BANKER ADVANTAGE #2- HARNETT CO.
31 in this area
166 Total Sales
Map
Source: Longleaf Pine REALTORS®
MLS Number: 744318
APN: 9631-62-3800-00
- 0 Minter Ave
- 0 Timberlake Trail Unit 10084647
- 000 Timberlake Trail
- 00 Timberlake Trail
- 0000 Timberlake Trail
- Lot 45 Timberlake Trail
- Lot 43 Timberlake Trail
- Lot 46 Timberlake Trail
- The Pearson Plan at Brantley Place
- The Crawford Plan at Brantley Place
- The Phoenix Plan at Brantley Place
- The Caldwell Plan at Brantley Place
- The Avondale Plan at Brantley Place
- The Harrington Plan at Brantley Place
- 4939 Pioneer Dr
- Vantage Plan at Brantley Place
- Lot 42 Pinewood Trail
- Lot 41 Pinewood Trail
- Lot 40 Pinewood Trail
- Lot 39 Pinewood Trail






