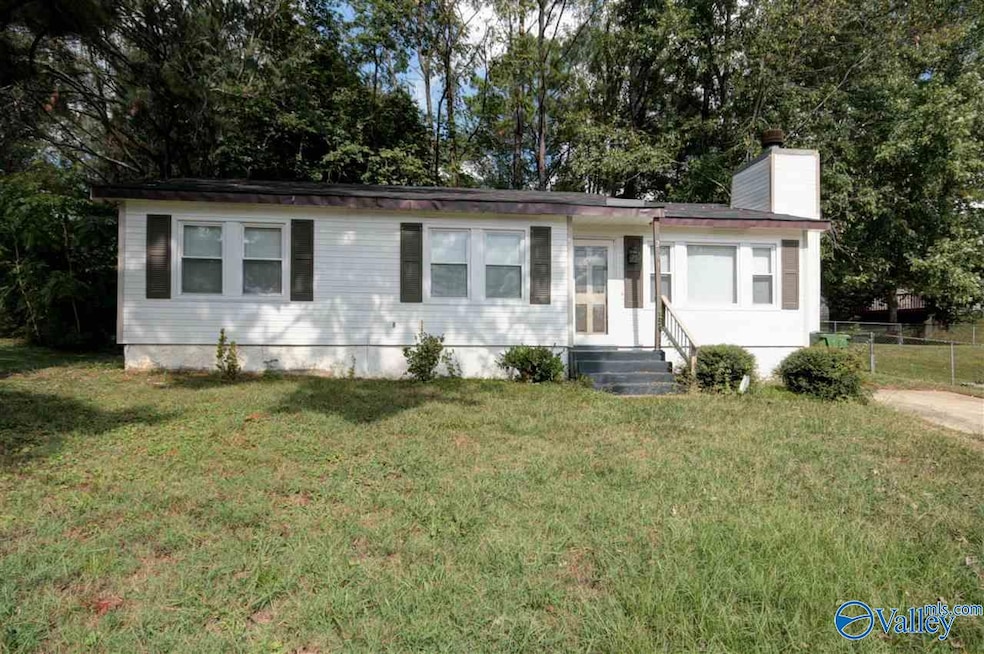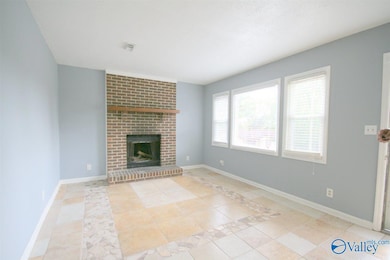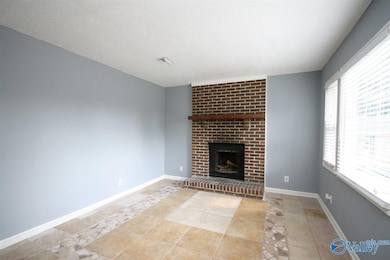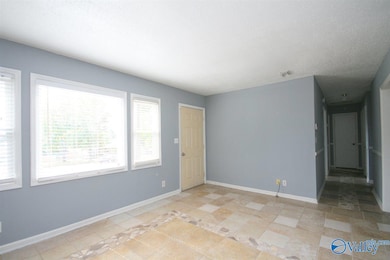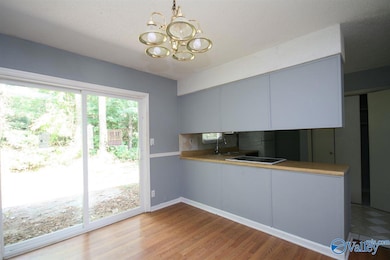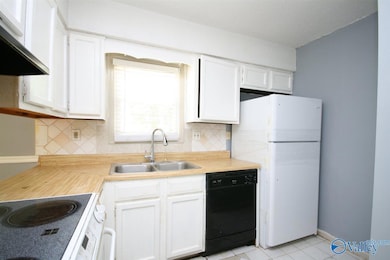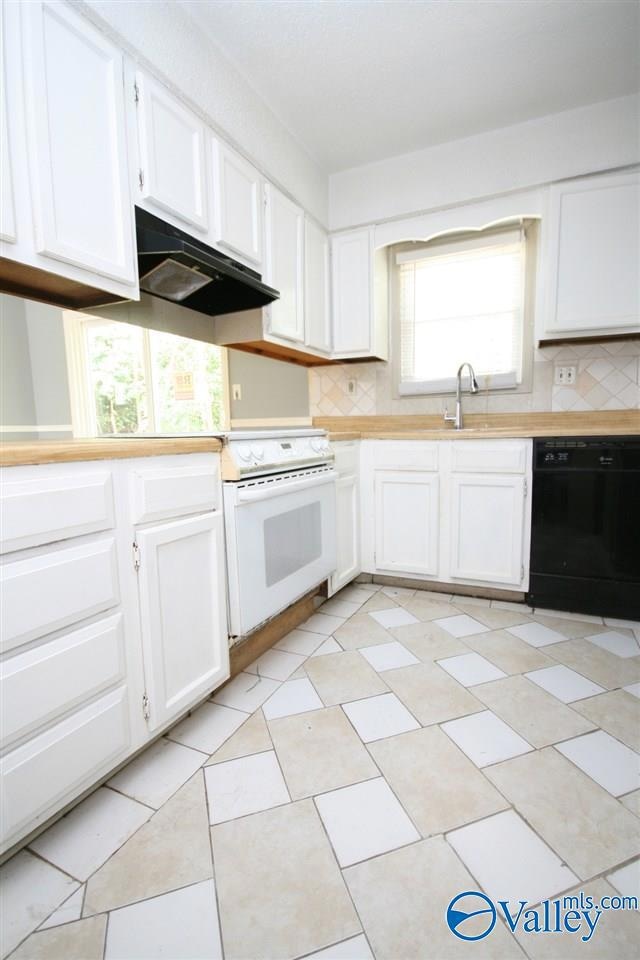2901 Cochise Cir NW Huntsville, AL 35810
Meadow Hills Neighborhood
3
Beds
2
Baths
1,200
Sq Ft
0.37
Acres
About This Home
2901 Cochise Cir, Huntsville Al - NO PETS/NO SMOKING - Located on a quiet Cul-De-Sac street this home features all tile flooring throughout. 3 Bedrooms and 2 Full Baths. Large Family Room with Wood Burning Fireplace, Formal Dining Room Open to Kitchen with Breakfast Bar, White Cabinetry, Range/Oven, Dishwasher, Refrigerator and Inside Laundry Hook-Ups. Master Suite features Full Bath. Private Backyard on wooded lot. Located minutes from Research Park, RSA, Schools and Shopping
Home Details
Home Type
- Single Family
Est. Annual Taxes
- $1,313
Year Built
- 1981
Lot Details
- 0.37 Acre Lot
- Lot Dimensions are 39 x 162 x 29 x 65 x 98 x 62 x 112
Parking
- No Garage
Home Design
- Frame Construction
Interior Spaces
- 1,200 Sq Ft Home
- Property has 1 Level
- 1 Fireplace
- Crawl Space
Kitchen
- Oven or Range
- Dishwasher
Bedrooms and Bathrooms
- 3 Bedrooms
- 2 Full Bathrooms
Schools
- Mcnair Elementary School
- Jemison High School
Utilities
- Central Heating and Cooling System
Community Details
- Cherokee Hills Subdivision
Listing and Financial Details
- 12-Month Minimum Lease Term
- Tax Lot 18
Map
Source: ValleyMLS.com
MLS Number: 21891613
APN: 14-01-11-2-001-079.000
Nearby Homes
- 2819 Coosa Cir NW
- 2817 Coosa Cir NW
- 2804 Coosa Cir NW
- 6100 Melrose Rd NW
- 3011 Deerfield Rd NW
- 6117 Colfax Rd NW
- 6117 Belgrade Dr NW
- 6204 Achievement Cir
- 6212 Achievement Cir NW
- 6300 Matic Rd NW
- 6203 Achievement Cir NW
- 6209 Achievement Cir NW
- 3713 Jaguar Way NW
- The Everett Plan at Jaguar Hills
- The Asheville Plan at Jaguar Hills
- The Franklin Plan at Jaguar Hills
- The Shelby A Plan at Jaguar Hills
- The Chelsea A Plan at Jaguar Hills
- The Aiken Plan at Jaguar Hills
- The Butler Plan at Jaguar Hills
- 6117 Melrose Rd NW
- 3208 Deerfield Rd NW
- 5012 Chancellor Square NW
- 5025 Blue Spring Rd NW
- 6401 Matic Rd NW
- 3705 Crouse Dr NW
- 2436 Shepherd Dr NW
- 3007 Winchester Rd NW
- 3014 Winchester Rd NW
- 2623 Ajs Arbor Dr NW
- 2431 Bluestone Cir NW
- 4736 Blue Haven Dr NW
- 2417 Esther Ave NW
- 6704 Hollow Rd NW
- 2403 Esther Ave NW
- 4801 Padgett Dr NW
- 4505 Lakeview Dr NW
- 4503 NW Kenwood Dr
- 3913 Battlefield Dr NW
- 2106 Evans Ave NW
