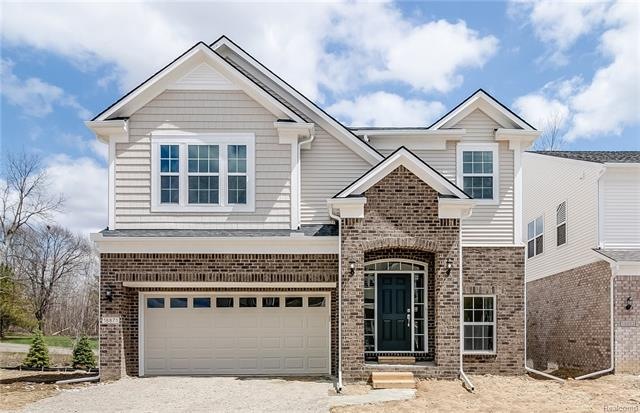
$474,900
- 3 Beds
- 2 Baths
- 1,260 Sq Ft
- 1713 Pontiac Trail
- Ann Arbor, MI
Welcome to 1713 Pontiac Trail. A charming home nestled just minutes from downtown Ann Arbor and the University of Michigan! This well-maintained property offers a perfect blend of location, comfort, and character. Enjoy a spacious layout with abundant natural light, hardwood flooring, and a cozy living area ideal for relaxing or entertaining. One of the highlights of this home is its location
Anthony Djon Anthony Djon Luxury Real Estate
