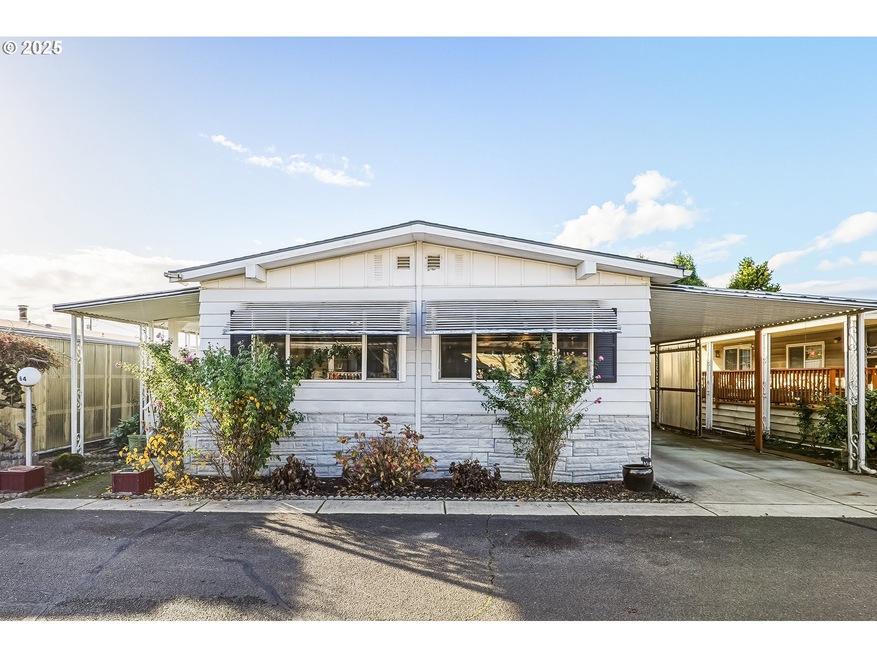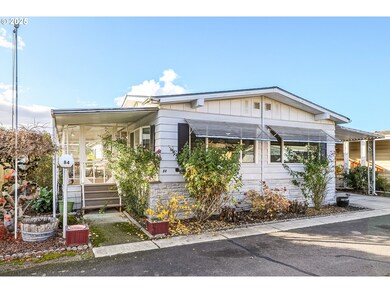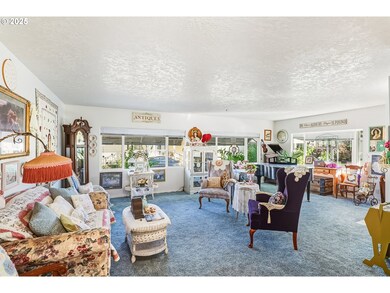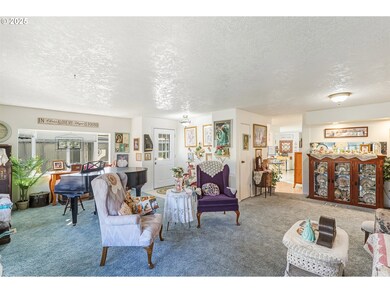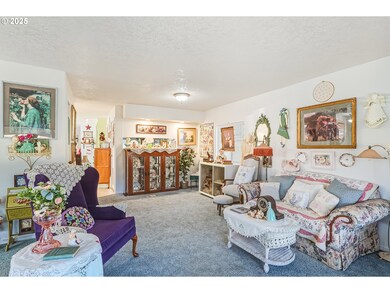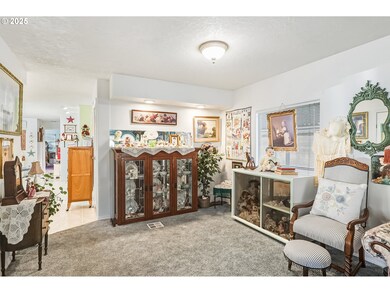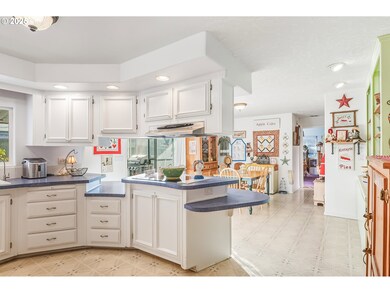2901 E 2nd St Unit 84 Newberg, OR 97132
Estimated payment $1,271/month
Highlights
- Active Adult
- Tennis Courts
- Covered Patio or Porch
- Solid Surface Countertops
- Meeting Room
- Living Room
About This Home
Charming 2-bedroom, 2-bathroom manufactured home located in a welcoming 55+ community! Enjoy the benefit of low space rent $585 a month. Thoughtful floor plan, both bedrooms featuring adjoining bathrooms for added privacy and comfort. Recent upgrades include a newer roof with a transferable warranty, furnace approximately 5 years old. The property also features a covered fully screened in deck for year-round enjoyment, a covered carport, and two storage sheds for all your needs. Washer, Dryer, Refrigerator and Stand Up Freezer stay with property. Don’t miss this wonderful opportunity!
Listing Agent
Keller Williams Realty Portland Premiere Brokerage Phone: 971-270-7752 License #200508221 Listed on: 11/20/2025

Co-Listing Agent
Keller Williams Realty Portland Premiere Brokerage Phone: 971-270-7752 License #201250851
Property Details
Home Type
- Manufactured Home
Est. Annual Taxes
- $706
Year Built
- Built in 1978
HOA Fees
- $585 Monthly HOA Fees
Parking
- 1 Car Garage
- Carport
Home Design
- Composition Roof
Interior Spaces
- 1,536 Sq Ft Home
- 1-Story Property
- Vinyl Clad Windows
- Family Room
- Living Room
- Dining Room
- Washer and Dryer
Kitchen
- Built-In Oven
- Cooktop with Range Hood
- Solid Surface Countertops
Flooring
- Wall to Wall Carpet
- Vinyl
Bedrooms and Bathrooms
- 2 Bedrooms
- 2 Full Bathrooms
Schools
- Mabel Rush Elementary School
- Mountain View Middle School
- Newberg High School
Utilities
- Forced Air Heating and Cooling System
- Electric Water Heater
- Municipal Trash
Additional Features
- Covered Patio or Porch
- Manufactured Home
Listing and Financial Details
- Assessor Parcel Number 270414
Community Details
Overview
- Active Adult
- Mountain View Senior Estates Subdivision
Amenities
- Meeting Room
Recreation
- Tennis Courts
Map
Tax History
| Year | Tax Paid | Tax Assessment Tax Assessment Total Assessment is a certain percentage of the fair market value that is determined by local assessors to be the total taxable value of land and additions on the property. | Land | Improvement |
|---|---|---|---|---|
| 2025 | $734 | $45,492 | -- | -- |
| 2024 | $706 | $44,167 | -- | -- |
| 2023 | $682 | $42,881 | $0 | $0 |
| 2022 | $664 | $41,632 | $0 | $0 |
| 2021 | $646 | $40,419 | $0 | $0 |
| 2020 | $581 | $39,242 | $0 | $0 |
| 2019 | $364 | $24,598 | $0 | $0 |
| 2018 | $594 | $38,099 | $0 | $0 |
| 2017 | $594 | $34,709 | $0 | $0 |
| 2016 | $502 | $28,967 | $0 | $0 |
| 2015 | $425 | $24,380 | $0 | $0 |
| 2014 | $387 | $23,111 | $0 | $0 |
Property History
| Date | Event | Price | List to Sale | Price per Sq Ft | Prior Sale |
|---|---|---|---|---|---|
| 11/20/2025 11/20/25 | For Sale | $119,999 | -9.8% | $78 / Sq Ft | |
| 04/28/2025 04/28/25 | Sold | $133,000 | -8.3% | $87 / Sq Ft | View Prior Sale |
| 04/02/2025 04/02/25 | Pending | -- | -- | -- | |
| 03/12/2025 03/12/25 | For Sale | $145,000 | -- | $94 / Sq Ft |
Source: Regional Multiple Listing Service (RMLS)
MLS Number: 278611962
- 2901 E 2nd St Unit 121
- 2901 E 2nd St Unit 109
- 2901 E 2nd St Unit 126
- 2901 E 2nd St Unit 60
- 2901 E 2nd St Unit 117
- 2901 E St Unit 60
- 2902 E 2nd St Unit 54
- 2902 E 2nd St
- 2902 E 2nd St Unit 110
- 2902 E 2nd St Unit 67
- 2902 E 2nd St Unit 98
- 2902 E 2nd St Unit 106
- 3208 E Province Ct
- 3233 E Province Ct
- 3226 E Province Ct
- 3312 E Fernwood Rd
- 461 NE Airpark Way
- 1204 N Elliott Rd
- 492 Donna Dr
- 121 Burl St
- 2205-2401 E 2nd St
- 465 Donna Dr
- 2700 Haworth Ave
- 1306 N Springbrook Rd
- 3300 Vittoria Way
- 1200 E 6th St
- 1010 E 2nd St
- 908 E 8th St
- 4001 E Jory St
- 802 E 9th St
- 1109 S River St
- 1103 N Meridian St
- 401 S Main St
- 401 S Main St
- 401 S Main St
- 401 S Main St
- 304 W Illinois St
- 404-404 N Morton St Unit 404
- 1330 N Creekside Ln
- 17536 SW Parkway Ct
