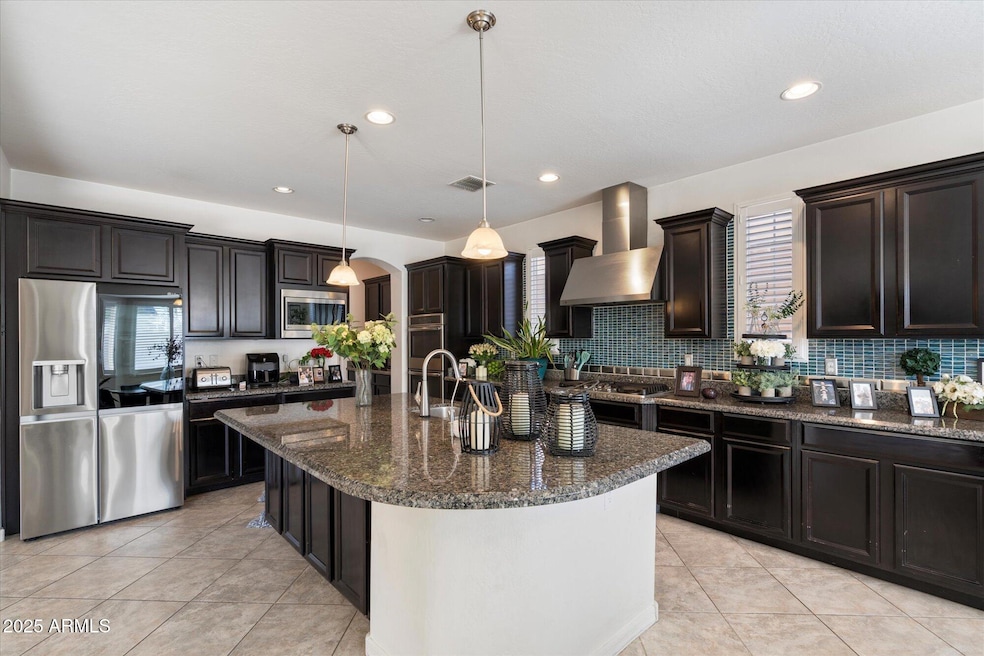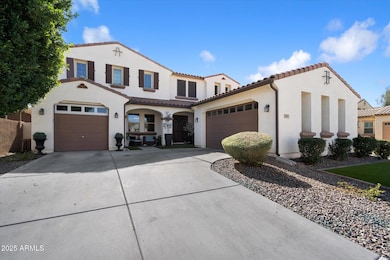2901 E Iris Dr Chandler, AZ 85286
South Chandler NeighborhoodEstimated payment $4,276/month
Highlights
- Private Yard
- Covered Patio or Porch
- Eat-In Kitchen
- Audrey & Robert Ryan Elementary School Rated A
- 3 Car Direct Access Garage
- Double Pane Windows
About This Home
Stunning 4-bedroom + den home in the sought-after Artesian Ranch community of Chandler! This beautifully designed residence offers 3.5 baths, a 3-car garage, and exceptional flexibility with a main-level bedroom and full bath plus a loft office that can easily serve as a 5th bedroom. The open-concept floor plan flows seamlessly from the great room to the family and formal dining areas, opening to expansive patio doors for ideal indoor-outdoor living. Enjoy a private, low-maintenance backyard and impressive curb appeal with artificial turf and new pavers in front. Recently reduced $125,000—motivated seller, bring all offers! Stunning 4-Bedroom + Den Home in Artesian Ranch - Chandler, AZ Welcome to this remarkable 4-bedroom + den, 3.5-bath home with a 3-car garage in the highly sought-after Artesian Ranch community. This beautifully designed residence offers flexible living spaces, including a main-level bedroom with a full bath and a loft/office that can easily function as a fifth bedroom. The open-concept floor plan flows effortlessly from the great room to the family and formal dining areas, seamlessly connecting to expansive patio doors for ideal indoor-outdoor living. The private backyard features low-maintenance landscaping, while the front yard impresses with artificial turf and new pavers, enhancing the home's curb appeal. The chef's kitchen is a showstopper, complete with an extended granite island that seats six, stainless steel appliances, and an upgraded backsplash. The master suite serves as a serene retreat, featuring a spacious walk-in closet, dual vanities, soaking tub, and an oversized shower. Located in a vibrant Chandler community with excellent amenities and easy access to shopping, dining, and top-rated schools, this home is a must-see for buyers seeking style, functionality, and comfort.
Listing Agent
My Home Group Real Estate Brokerage Phone: (480) 276-2954 License #SA624886000 Listed on: 01/31/2025

Co-Listing Agent
My Home Group Real Estate Brokerage Phone: (480) 276-2954 License #SA551629000
Home Details
Home Type
- Single Family
Est. Annual Taxes
- $2,974
Year Built
- Built in 2013
Lot Details
- 8,126 Sq Ft Lot
- Desert faces the front of the property
- Block Wall Fence
- Front and Back Yard Sprinklers
- Sprinklers on Timer
- Private Yard
- Grass Covered Lot
HOA Fees
- $86 Monthly HOA Fees
Parking
- 3 Car Direct Access Garage
- 5 Open Parking Spaces
- Side or Rear Entrance to Parking
- Tandem Parking
Home Design
- Wood Frame Construction
- Tile Roof
- Low Volatile Organic Compounds (VOC) Products or Finishes
- Stucco
Interior Spaces
- 3,509 Sq Ft Home
- 2-Story Property
- Ceiling height of 9 feet or more
- Double Pane Windows
- Solar Screens
- Security System Owned
Kitchen
- Eat-In Kitchen
- Breakfast Bar
- Kitchen Island
Flooring
- Carpet
- Tile
Bedrooms and Bathrooms
- 4 Bedrooms
- Primary Bathroom is a Full Bathroom
- 4 Bathrooms
- Double Vanity
- Soaking Tub
- Bathtub With Separate Shower Stall
Laundry
- Laundry on upper level
- Washer Hookup
Accessible Home Design
- Remote Devices
Eco-Friendly Details
- North or South Exposure
- No or Low VOC Paint or Finish
Outdoor Features
- Covered Patio or Porch
- Outdoor Storage
Schools
- Haley Elementary School
- Sanborn Elementary Middle School
- Perry High School
Utilities
- Zoned Heating and Cooling System
- Heating System Uses Natural Gas
- High Speed Internet
Listing and Financial Details
- Tax Lot 164
- Assessor Parcel Number 303-49-833
Community Details
Overview
- Association fees include ground maintenance
- Real Manage Association, Phone Number (855) 877-2472
- Built by MARACAY HOMES
- Artesian Ranch Subdivision
Recreation
- Community Playground
- Bike Trail
Map
Home Values in the Area
Average Home Value in this Area
Tax History
| Year | Tax Paid | Tax Assessment Tax Assessment Total Assessment is a certain percentage of the fair market value that is determined by local assessors to be the total taxable value of land and additions on the property. | Land | Improvement |
|---|---|---|---|---|
| 2025 | $3,014 | $38,204 | -- | -- |
| 2024 | $2,912 | $36,385 | -- | -- |
| 2023 | $2,912 | $59,830 | $11,960 | $47,870 |
| 2022 | $2,811 | $45,370 | $9,070 | $36,300 |
| 2021 | $2,939 | $42,350 | $8,470 | $33,880 |
| 2020 | $2,924 | $40,180 | $8,030 | $32,150 |
| 2019 | $2,814 | $37,660 | $7,530 | $30,130 |
| 2018 | $2,723 | $35,970 | $7,190 | $28,780 |
| 2017 | $2,540 | $35,030 | $7,000 | $28,030 |
| 2016 | $2,447 | $34,580 | $6,910 | $27,670 |
| 2015 | $2,368 | $30,460 | $6,090 | $24,370 |
Property History
| Date | Event | Price | List to Sale | Price per Sq Ft | Prior Sale |
|---|---|---|---|---|---|
| 01/20/2026 01/20/26 | Price Changed | $759,000 | -2.1% | $216 / Sq Ft | |
| 11/07/2025 11/07/25 | Price Changed | $774,900 | -0.7% | $221 / Sq Ft | |
| 08/21/2025 08/21/25 | Price Changed | $780,000 | -3.7% | $222 / Sq Ft | |
| 07/08/2025 07/08/25 | For Sale | $809,999 | 0.0% | $231 / Sq Ft | |
| 06/20/2025 06/20/25 | Off Market | $809,999 | -- | -- | |
| 06/13/2025 06/13/25 | Price Changed | $809,999 | -1.8% | $231 / Sq Ft | |
| 05/16/2025 05/16/25 | Price Changed | $825,000 | -2.8% | $235 / Sq Ft | |
| 03/29/2025 03/29/25 | Price Changed | $849,000 | -3.0% | $242 / Sq Ft | |
| 03/08/2025 03/08/25 | Price Changed | $875,000 | -2.7% | $249 / Sq Ft | |
| 01/31/2025 01/31/25 | For Sale | $899,000 | +99.8% | $256 / Sq Ft | |
| 04/07/2017 04/07/17 | Sold | $450,000 | -1.1% | $128 / Sq Ft | View Prior Sale |
| 03/07/2017 03/07/17 | Pending | -- | -- | -- | |
| 03/04/2017 03/04/17 | For Sale | $455,000 | -- | $130 / Sq Ft |
Purchase History
| Date | Type | Sale Price | Title Company |
|---|---|---|---|
| Deed | -- | Wfg National Title Insurance | |
| Warranty Deed | $450,000 | Wfg National Title | |
| Special Warranty Deed | $422,500 | First American Title Ins Co |
Mortgage History
| Date | Status | Loan Amount | Loan Type |
|---|---|---|---|
| Open | $423,000 | New Conventional | |
| Previous Owner | $401,375 | New Conventional |
Source: Arizona Regional Multiple Listing Service (ARMLS)
MLS Number: 6813888
APN: 303-49-833
- 2941 E Sunrise Place
- xxxxx E Ocotillo Rd
- 3920 S Four Peaks Way
- 2960 E Sunrise Place
- 2722 E Zion Way
- 3340 E Yellowstone Place
- 0 E Jade Pl -- Unit 1 6913963
- 3330 S Gilbert Rd Unit 1072
- 3330 S Gilbert Rd Unit 2062
- 3330 S Gilbert Rd Unit 2066
- 3330 S Gilbert Rd Unit 2018
- 3330 S Gilbert Rd Unit 2032
- 3330 S Gilbert Rd Unit 1003
- 3330 S Gilbert Rd Unit 1068
- 3330 S Gilbert Rd Unit 1075
- 3330 S Gilbert Rd Unit 1028
- 2489 E Sequoia Dr
- 2613 E Zion Way
- 3605 S Danielson Way
- 2453 E Ebony Dr
- 3330 S Gilbert Rd
- 3375 E Balsam Dr
- 2160 E Prescott Place
- 935 E Blue Spruce Ln
- 939 E Sourwood Dr
- 1913 E Rosemary Dr Unit ID1244336P
- 1912 E Rosemary Dr
- 1950 E Queen Creek Rd Unit ID1244331P
- 1693 E Ebony Place
- 665 E Rojo Way
- 4706 S Twinleaf Dr
- 3830 E Rainbow Dr
- 4570 S Renaissance Dr Unit 103
- 3199 E Mahogany Place
- 729 E Zesta Ln Unit 103
- 1568 E Canyon Way
- 3663 E Sparrow Place
- 1133 E Buckingham Ave
- 445 E Germann Rd
- 3855 S Mcqueen Rd Unit 110






