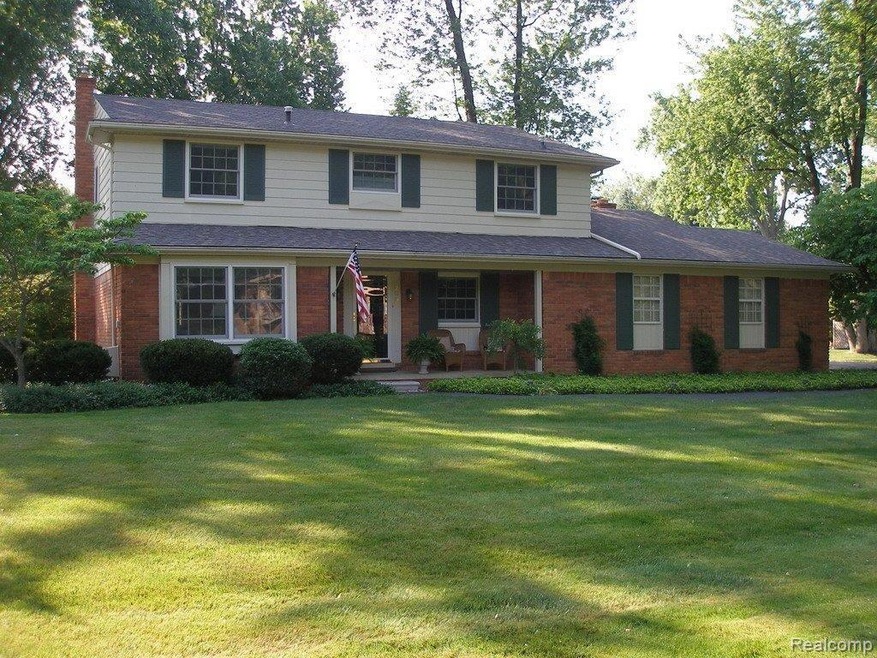
2901 Masefield Dr Bloomfield Hills, MI 48304
Highlights
- Colonial Architecture
- Deck
- 2 Car Direct Access Garage
- Eastover Elementary School Rated A
- No HOA
- Porch
About This Home
As of November 2019Wonderful colonial in desirable Bloomfield Hills Estates on almost 1/2 acre private lot. Gracious layout. Meticulous updates include: Anderson windows and door walls, bathrooms, SpaceGard Aircleaner and Aprilair central humidifier, roof, and sump pump with water driven backup. Bright and cheerful breakfast nook opens to large deck. Private yard. Bloomfield Hills Schools.
Last Agent to Sell the Property
The Agency Hall & Hunter License #6501247193 Listed on: 06/19/2012

Last Buyer's Agent
Latif Muhaimeen
Max Broock, REALTORS®-Birmingham License #6501251358
Home Details
Home Type
- Single Family
Est. Annual Taxes
Year Built
- Built in 1965
Lot Details
- 0.48 Acre Lot
- Lot Dimensions are 120x120x175x171
Home Design
- Colonial Architecture
- Brick Exterior Construction
Interior Spaces
- 2,673 Sq Ft Home
- 2-Story Property
- Wet Bar
- Gas Fireplace
- Family Room with Fireplace
- Unfinished Basement
- Sump Pump
Kitchen
- Microwave
- Dishwasher
- Disposal
Bedrooms and Bathrooms
- 4 Bedrooms
Laundry
- Dryer
- Washer
Parking
- 2 Car Direct Access Garage
- Garage Door Opener
Eco-Friendly Details
- Air Purifier
Outdoor Features
- Deck
- Exterior Lighting
- Porch
Utilities
- Forced Air Heating and Cooling System
- Humidifier
- Heating System Uses Natural Gas
- Natural Gas Water Heater
- Cable TV Available
Community Details
- No Home Owners Association
- Bloomfield Hills Estates No 2 Bloomfield Twp Subdivision
Listing and Financial Details
- Assessor Parcel Number 1912152004
Ownership History
Purchase Details
Home Financials for this Owner
Home Financials are based on the most recent Mortgage that was taken out on this home.Purchase Details
Home Financials for this Owner
Home Financials are based on the most recent Mortgage that was taken out on this home.Purchase Details
Purchase Details
Home Financials for this Owner
Home Financials are based on the most recent Mortgage that was taken out on this home.Similar Homes in Bloomfield Hills, MI
Home Values in the Area
Average Home Value in this Area
Purchase History
| Date | Type | Sale Price | Title Company |
|---|---|---|---|
| Warranty Deed | $483,000 | Bankers Title Setmnt Svcs | |
| Warranty Deed | $360,000 | Devon Title Agency | |
| Interfamily Deed Transfer | -- | None Available | |
| Deed | -- | -- |
Mortgage History
| Date | Status | Loan Amount | Loan Type |
|---|---|---|---|
| Open | $395,000 | New Conventional | |
| Closed | $386,400 | New Conventional | |
| Previous Owner | $50,000 | Credit Line Revolving | |
| Previous Owner | $288,000 | New Conventional | |
| Previous Owner | $200,000 | Credit Line Revolving | |
| Previous Owner | $169,400 | Unknown | |
| Previous Owner | $150,000 | Credit Line Revolving | |
| Previous Owner | $210,000 | No Value Available |
Property History
| Date | Event | Price | Change | Sq Ft Price |
|---|---|---|---|---|
| 11/19/2019 11/19/19 | Sold | $483,000 | -2.2% | $181 / Sq Ft |
| 11/05/2019 11/05/19 | Pending | -- | -- | -- |
| 10/14/2019 10/14/19 | Price Changed | $494,000 | -2.9% | $185 / Sq Ft |
| 10/03/2019 10/03/19 | For Sale | $509,000 | +41.4% | $190 / Sq Ft |
| 07/20/2012 07/20/12 | Sold | $360,000 | 0.0% | $135 / Sq Ft |
| 06/26/2012 06/26/12 | Pending | -- | -- | -- |
| 06/19/2012 06/19/12 | For Sale | $360,000 | -- | $135 / Sq Ft |
Tax History Compared to Growth
Tax History
| Year | Tax Paid | Tax Assessment Tax Assessment Total Assessment is a certain percentage of the fair market value that is determined by local assessors to be the total taxable value of land and additions on the property. | Land | Improvement |
|---|---|---|---|---|
| 2024 | $4,822 | $283,770 | $0 | $0 |
| 2023 | $4,667 | $259,060 | $0 | $0 |
| 2022 | $8,771 | $244,150 | $0 | $0 |
| 2021 | $8,709 | $227,510 | $0 | $0 |
| 2020 | $5,648 | $229,880 | $0 | $0 |
| 2019 | $5,882 | $264,310 | $0 | $0 |
| 2018 | $5,909 | $250,120 | $0 | $0 |
| 2017 | $5,867 | $244,030 | $0 | $0 |
| 2016 | $5,878 | $238,280 | $0 | $0 |
| 2015 | -- | $236,120 | $0 | $0 |
| 2014 | -- | $153,490 | $0 | $0 |
| 2011 | -- | $182,960 | $0 | $0 |
Agents Affiliated with this Home
-

Seller's Agent in 2019
Jennifer Zardus
The Agency Hall & Hunter
(248) 752-8411
17 in this area
107 Total Sales
-
J
Buyer's Agent in 2019
Jonathan Farley
KW Metro
-

Seller's Agent in 2012
Kevin Conway
The Agency Hall & Hunter
(248) 644-3500
8 in this area
44 Total Sales
-
L
Buyer's Agent in 2012
Latif Muhaimeen
Max Broock, REALTORS®-Birmingham
Map
Source: Realcomp
MLS Number: 212062824
APN: 19-12-152-004
- 937 Mitchell Ct
- 4.8 Acres Westview Rd
- 2343 Eastways Rd
- 2491 Brenthaven Dr
- 706 Great Oaks Dr
- 175 Bridgeview Dr
- 145 Bridgeview Dr
- 155 Bridgeview Dr
- 2525 Crofton Ct
- 100 Bridgeview Dr
- 3365 BlooMcRest Dr
- 2488 Inglehill Point
- 2200 Brenthaven Dr
- 881 Tartan Trail Unit 208
- 2485 Wildbrook Run Unit 154
- 2470 Inglehill Pointe
- 700 E Square Lake Rd
- 3539 Walbri Dr
- 600 Chase Ln
- 692 Brockmoor Ln
