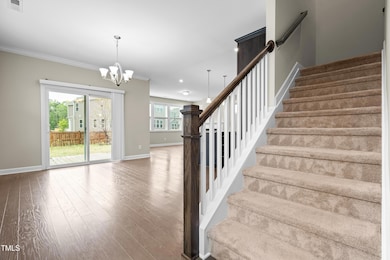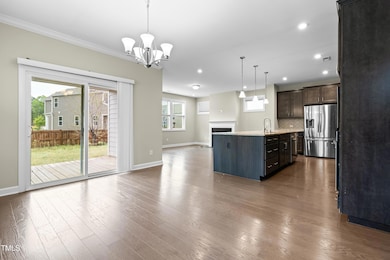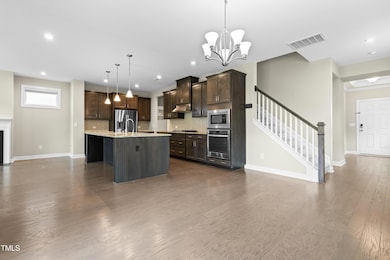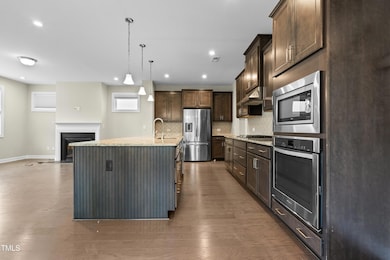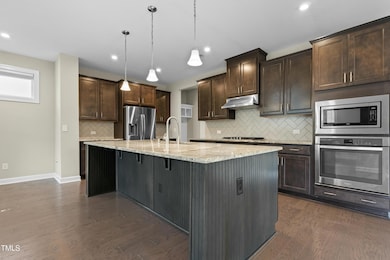
2901 Murray Ridge Trail Apex, NC 27502
Friendship NeighborhoodHighlights
- A-Frame Home
- Wood Flooring
- 2 Car Attached Garage
- Apex Friendship Middle School Rated A
- Main Floor Primary Bedroom
- Brick or Stone Mason
About This Home
As of May 2025Beautifully designed 2-story single-family home featuring an open-concept layout and a gourmet kitchen with sleek stainless steel appliances—perfect for modern living. This home offers 3 spacious bedrooms, 2.5 baths, and a versatile loft space ideal for a home office, playroom, or additional lounge area. Step outside to a fully fenced backyard with a covered deck—perfect for relaxing or entertaining year-round. A must-see property that blends comfort, style, and functionality!
Last Agent to Sell the Property
Guru Realty Inc. License #319918 Listed on: 04/11/2025
Home Details
Home Type
- Single Family
Est. Annual Taxes
- $4,387
Year Built
- Built in 2018
Lot Details
- 5,227 Sq Ft Lot
HOA Fees
- $56 Monthly HOA Fees
Parking
- 2 Car Attached Garage
- 2 Open Parking Spaces
Home Design
- A-Frame Home
- Brick or Stone Mason
- Slab Foundation
- Architectural Shingle Roof
- Shake Siding
- Stone
Interior Spaces
- 2,322 Sq Ft Home
- 2-Story Property
- Washer and Dryer
Kitchen
- Built-In Oven
- Cooktop
- Microwave
- Dishwasher
- Disposal
Flooring
- Wood
- Carpet
- Ceramic Tile
Bedrooms and Bathrooms
- 3 Bedrooms
- Primary Bedroom on Main
Schools
- Apex Friendship Elementary And Middle School
- Apex Friendship High School
Utilities
- Forced Air Zoned Heating and Cooling System
- Natural Gas Connected
- Tankless Water Heater
- Cable TV Available
Community Details
- Association fees include storm water maintenance
- Charleston Mngmt Association, Phone Number (919) 847-3003
- Built by Meritage Homes
- Mckenzie Ridge Subdivision
Listing and Financial Details
- Assessor Parcel Number 0721.03-31-4415.000
Ownership History
Purchase Details
Home Financials for this Owner
Home Financials are based on the most recent Mortgage that was taken out on this home.Purchase Details
Home Financials for this Owner
Home Financials are based on the most recent Mortgage that was taken out on this home.Similar Homes in Apex, NC
Home Values in the Area
Average Home Value in this Area
Purchase History
| Date | Type | Sale Price | Title Company |
|---|---|---|---|
| Warranty Deed | $580,000 | None Listed On Document | |
| Warranty Deed | $580,000 | None Listed On Document | |
| Special Warranty Deed | $349,000 | None Available |
Mortgage History
| Date | Status | Loan Amount | Loan Type |
|---|---|---|---|
| Open | $464,000 | New Conventional | |
| Closed | $464,000 | New Conventional | |
| Previous Owner | $305,000 | New Conventional | |
| Previous Owner | $328,060 | New Conventional |
Property History
| Date | Event | Price | Change | Sq Ft Price |
|---|---|---|---|---|
| 05/28/2025 05/28/25 | Sold | $580,000 | -0.8% | $250 / Sq Ft |
| 04/30/2025 04/30/25 | Pending | -- | -- | -- |
| 04/21/2025 04/21/25 | Price Changed | $584,900 | -2.5% | $252 / Sq Ft |
| 04/11/2025 04/11/25 | For Sale | $599,900 | -- | $258 / Sq Ft |
Tax History Compared to Growth
Tax History
| Year | Tax Paid | Tax Assessment Tax Assessment Total Assessment is a certain percentage of the fair market value that is determined by local assessors to be the total taxable value of land and additions on the property. | Land | Improvement |
|---|---|---|---|---|
| 2024 | $4,387 | $511,669 | $100,000 | $411,669 |
| 2023 | $3,910 | $354,607 | $80,000 | $274,607 |
| 2022 | $3,671 | $354,607 | $80,000 | $274,607 |
| 2021 | $3,531 | $354,607 | $80,000 | $274,607 |
| 2020 | $3,495 | $354,607 | $80,000 | $274,607 |
| 2019 | $3,787 | $331,702 | $84,000 | $247,702 |
| 2018 | $898 | $84,000 | $84,000 | $0 |
Agents Affiliated with this Home
-
sudheer Athota

Seller's Agent in 2025
sudheer Athota
Guru Realty Inc.
(774) 262-9947
26 in this area
221 Total Sales
-
Jim Dicks

Buyer's Agent in 2025
Jim Dicks
Coldwell Banker Advantage
(919) 387-1753
5 in this area
41 Total Sales
Map
Source: Doorify MLS
MLS Number: 10088931
APN: 0721.03-31-4415-000
- 2117 McKenzie Ridge Ln
- 2890 Dallas Valley Ln
- 2866 Hunter Woods Dr
- 2849 Dallas Valley Ln
- 2106 Kettle Falls Station Unit 689
- 2082 Pineola Bog Trail
- 2714 Hunter Woods Dr Unit 632
- 2716 Hunter Woods Dr Unit 631
- 2703 Hunter Woods Dr Unit 557
- 2819 Carbondale St Unit 644
- 2718 Hunter Woods Dr Unit 630
- 2708 Hunter Woods Dr Unit 635
- 2709 Hunter Woods Dr Unit 560
- 2707 Hunter Woods Dr Unit 559
- Buckingham - A Plan at Friendship Station
- Hyde Park - A Plan at Friendship Station
- Buckingham - C Plan at Friendship Station
- Buckingham - B Plan at Friendship Station
- Kensington - B Plan at Friendship Station
- 2108 Kettle Falls Station Unit 688


