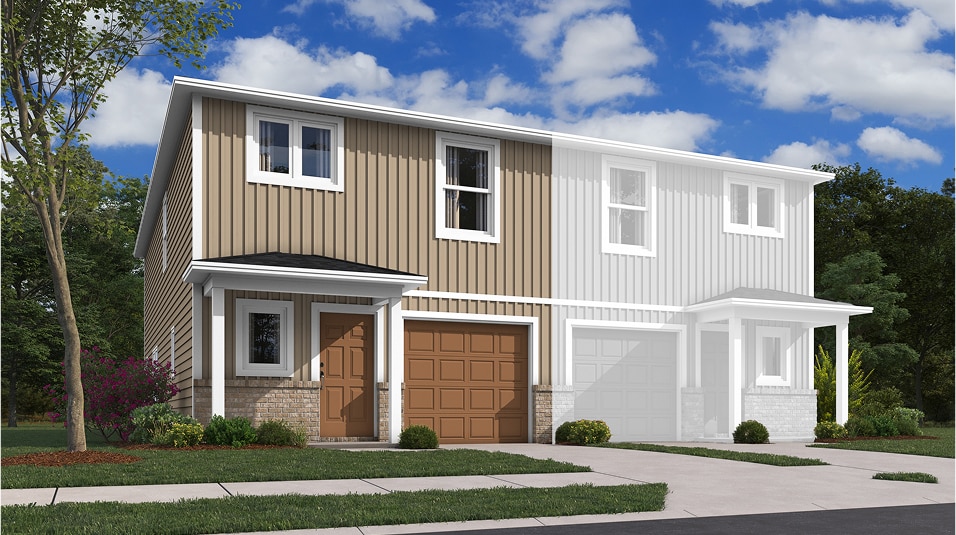NEW CONSTRUCTION
AVAILABLE FEB 2026
2901 N Denver St Siloam Springs, AR 72761
Estimated payment $1,536/month
3
Beds
2
Baths
1,599
Sq Ft
$153
Price per Sq Ft
Highlights
- New Construction
- No HOA
- Dining Room
- Loft
- Living Room
About This Home
Upon entry into this new two-story home, the foyer flows down to a welcoming and airy main living space. It showcases a sprawling living room made for gatherings with direct access to a modern kitchen and an intimate dining area. Residing upstairs are all three bedrooms and a versatile loft, ideal as a custom work space. The owner’s suite is tucked into a quiet corner with its own private bathroom and walk-in closet.
Townhouse Details
Home Type
- Townhome
Parking
- 1 Car Garage
Home Design
- New Construction
Interior Spaces
- 2-Story Property
- Living Room
- Dining Room
- Loft
Bedrooms and Bathrooms
- 3 Bedrooms
- 2 Full Bathrooms
Community Details
- No Home Owners Association
Map
Nearby Homes
- 0 Old Highway 68 Unit 25340983
- 16013 N Airport Rd
- 17745 Chamber Springs Rd
- Grandview Estates
- 4108 E Razorbill Dr
- 2.8 Acres Southern View
- 19493 Arkansas 16
- 0 Oakridge Ct Unit 1305917
- 0 Oakridge Ct Unit 1305922
- 0 Oakridge Ct Unit 1305918
- 0 Oakridge Ct Unit 1305913
- 21191 Keck Rd
- 3251 E Kenwood St
- 0 Keck Rd
- 0 Bill Young Rd Unit 21090656
- 21342 Highway 16 E
- 0 Progress Ave
- 19731 Nokes Farm Rd
- Tbd Pepper Hills Dr
- 0 Phelps Rd

