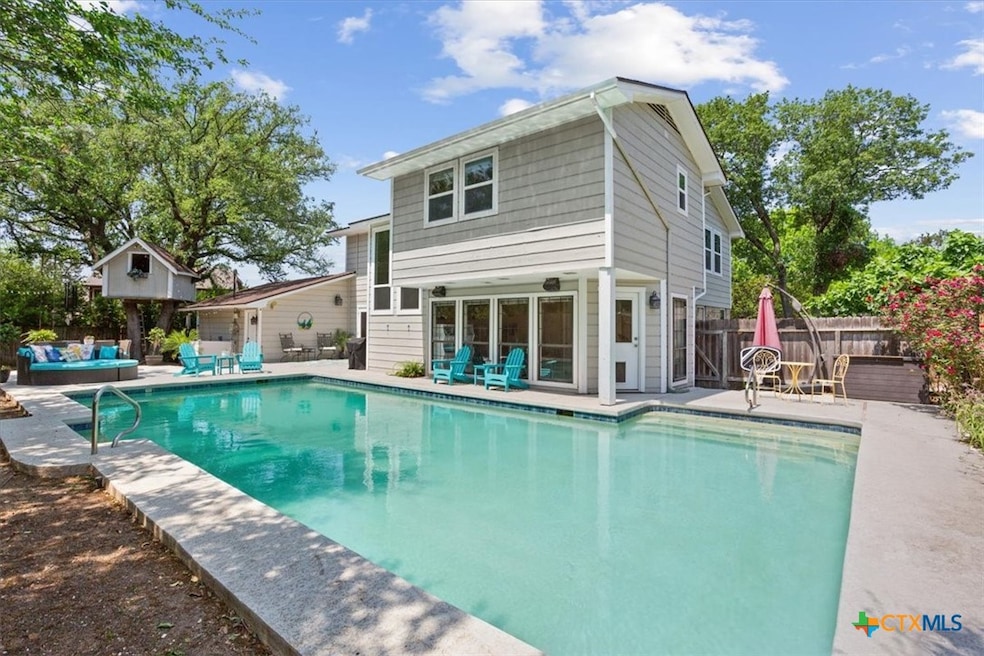2901 Olympia Dr Temple, TX 76502
South Temple NeighborhoodEstimated payment $3,369/month
Highlights
- Outdoor Pool
- Traditional Architecture
- No HOA
- Custom Closet System
- Granite Countertops
- Formal Dining Room
About This Home
Welcome to your private oasis in the highly sought-after Temple neighborhood of Cliffs of Canyon Creek! This meticulously maintained 4-bedroom, 3.5-bathroom residence offers the perfect blend of luxury and functionality, featuring a stunning backyard retreat with a sparkling pool and expansive patio - your personal paradise for year-round entertainment and relaxation. Step inside to discover an inviting layout that seamlessly connects indoor and outdoor living spaces. The heart of this home is its expansive gourmet kitchen, thoughtfully designed for both daily living and sophisticated entertaining. The spacious family living room creates an inviting atmosphere for gathering with loved ones, offering an ideal space for both casual relaxation and formal entertaining. The deliberately designed floor plan includes a versatile flex room, perfect for creating your ideal home gym, office, or play area. Four spacious bedrooms and three and a half bathrooms provide ample space for family living and guests, while recent upgrades including a new roof, gutters, and pool equipment ensure worry-free ownership. The outdoor living space truly sets this property apart, with its refreshing pool and generous patio area perfect for entertaining or peaceful relaxation. The expansive lot offers abundant space for outdoor activities, gardening, or simply enjoying the tranquil surroundings. Located in one of Temple's most established neighborhoods, this home provides the perfect balance of peaceful residential living while maintaining easy access to all urban amenities. The surrounding area offers excellent shopping, dining options, and healthcare facilities, with BSW Medical Center just minutes away, making this an ideal location for families and professionals alike.
Don't miss this rare opportunity to own a piece of Temple's finest real estate. Experience the perfect blend of comfort, luxury, and convenience in this exceptional property.
Listing Agent
eXp Realty LLC Brokerage Phone: 888-519-7431 License #0768334 Listed on: 04/21/2025

Home Details
Home Type
- Single Family
Est. Annual Taxes
- $9,530
Year Built
- Built in 1983
Lot Details
- 0.31 Acre Lot
- Wood Fence
- Back Yard Fenced
Parking
- 2 Car Garage
Home Design
- Traditional Architecture
- Slab Foundation
- Frame Construction
Interior Spaces
- 2,995 Sq Ft Home
- Property has 2 Levels
- Built-In Features
- Ceiling Fan
- Propane Fireplace
- Entrance Foyer
- Family Room with Fireplace
- Formal Dining Room
- Walkup Attic
Kitchen
- Built-In Oven
- Electric Cooktop
- Dishwasher
- Kitchen Island
- Granite Countertops
- Disposal
Flooring
- Carpet
- Tile
Bedrooms and Bathrooms
- 4 Bedrooms
- Custom Closet System
- Walk-In Closet
- Double Vanity
- Garden Bath
- Walk-in Shower
Laundry
- Laundry on upper level
- Washer and Electric Dryer Hookup
Pool
- Outdoor Pool
Utilities
- Cooling Available
- Heating Available
- Electric Water Heater
Community Details
- No Home Owners Association
- Cliffs Of Canyon Creek Ph I Subdivision
Listing and Financial Details
- Legal Lot and Block 11 / 5
- Assessor Parcel Number 80394
- Seller Considering Concessions
Map
Home Values in the Area
Average Home Value in this Area
Tax History
| Year | Tax Paid | Tax Assessment Tax Assessment Total Assessment is a certain percentage of the fair market value that is determined by local assessors to be the total taxable value of land and additions on the property. | Land | Improvement |
|---|---|---|---|---|
| 2025 | $9,890 | $407,552 | -- | -- |
| 2024 | $7,691 | $407,552 | -- | -- |
| 2023 | $8,494 | $370,502 | $0 | $0 |
| 2022 | $8,065 | $336,820 | $0 | $0 |
| 2021 | $7,857 | $351,752 | $32,500 | $319,252 |
| 2020 | $7,469 | $278,364 | $32,500 | $245,864 |
| 2019 | $7,610 | $278,439 | $32,500 | $245,939 |
| 2018 | $8,120 | $294,583 | $32,500 | $262,083 |
| 2017 | $8,020 | $292,909 | $32,500 | $260,409 |
| 2016 | $7,628 | $278,600 | $32,500 | $246,100 |
| 2014 | $6,441 | $268,804 | $0 | $0 |
Property History
| Date | Event | Price | List to Sale | Price per Sq Ft |
|---|---|---|---|---|
| 09/26/2025 09/26/25 | Price Changed | $499,900 | -2.9% | $167 / Sq Ft |
| 05/29/2025 05/29/25 | Price Changed | $515,000 | -1.9% | $172 / Sq Ft |
| 04/21/2025 04/21/25 | For Sale | $525,000 | -- | $175 / Sq Ft |
Source: Central Texas MLS (CTXMLS)
MLS Number: 577138
APN: 80394
- 2714 Wickersham Dr
- 2901 Stratford Dr
- 2613 Canyon Creek Dr
- 2641 Canyon Creek Dr
- 3006 Stratford Dr
- 4316 Woodstone Cir
- 4318 Woodstone Cir
- 2505 Canyon Creek Dr
- 4714 Buckskin Trail
- 4114 Michaels Dr
- 4109 Dove Ln
- 2613 Creek Side Dr
- 4610 Walnut Rd
- 3117 Kensington Ct
- 4114 Birch Blvd
- 4801 Canterbury Cir
- 4506 Walnut Rd
- 3619 White Oak Dr
- 3611 White Oak Dr
- 2501 Canyon Cliff Dr
- 4721 Stagecoach Trail
- 4713 Stagecoach Trail
- 2429 Canyon Creek Dr
- 2810 Daniel Boone Trail
- 4707 Oxford Dr
- 3701 Robinhood Dr
- 4802 S 31st St
- 1810 Marlandwood Rd
- 1409 Calle Nogal
- 2638 Bolzano Trail
- 3608 S 31st St
- 1213 Waters Dairy Rd
- 4710 Stone Ridge Dr
- 4005 Midway Dr
- 3001 El Camino Dr
- 2602 S 39th St
- 1729 Las Lomas Ct
- 2402 S 61st St
- 5321 Friars Lp
- 921 SW H K Dodgen Loop
Ask me questions while you tour the home.






