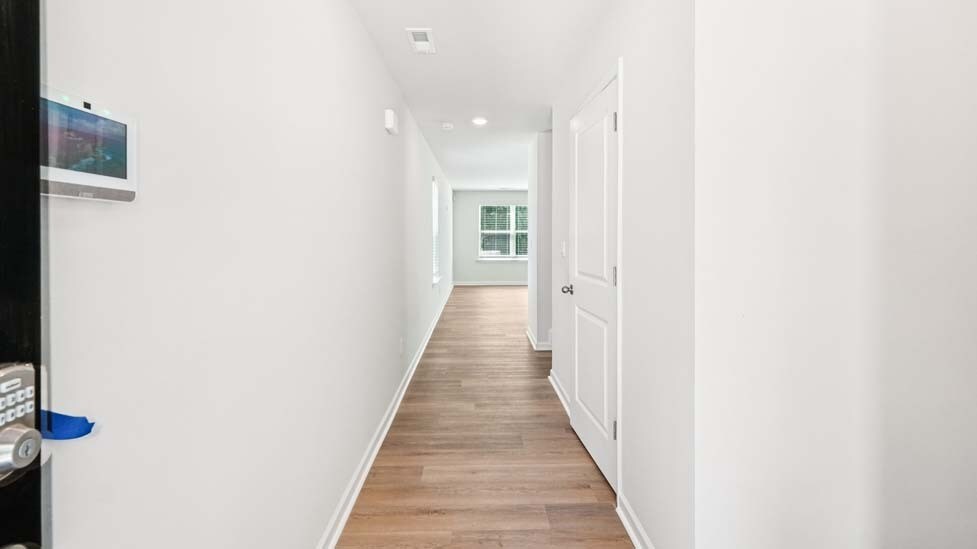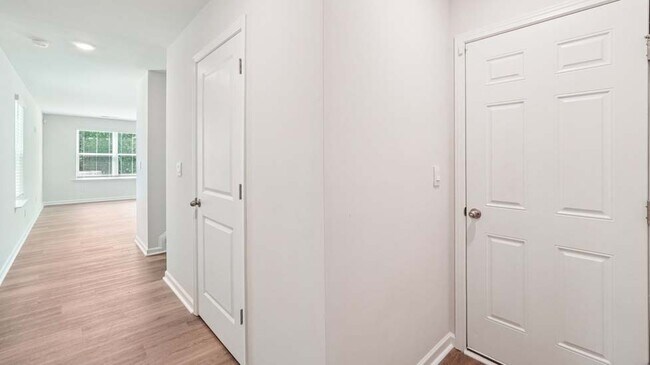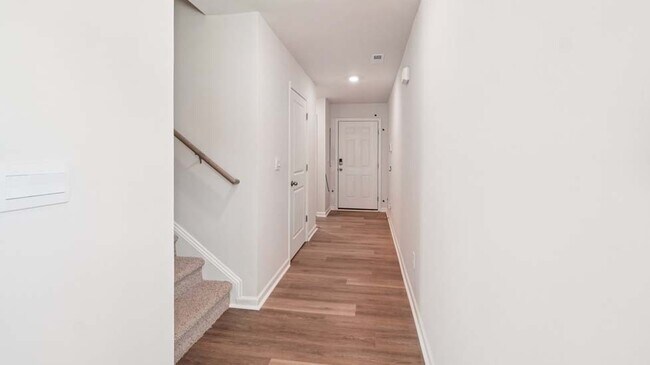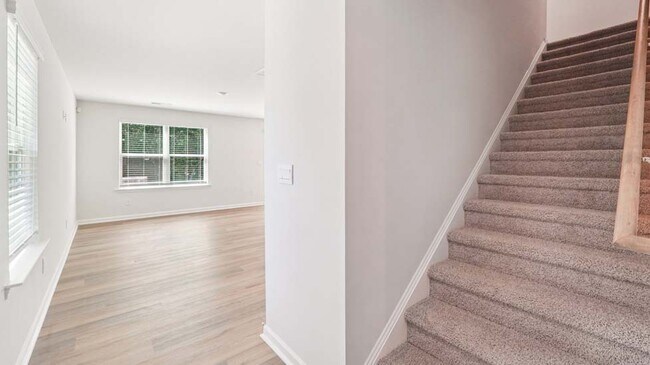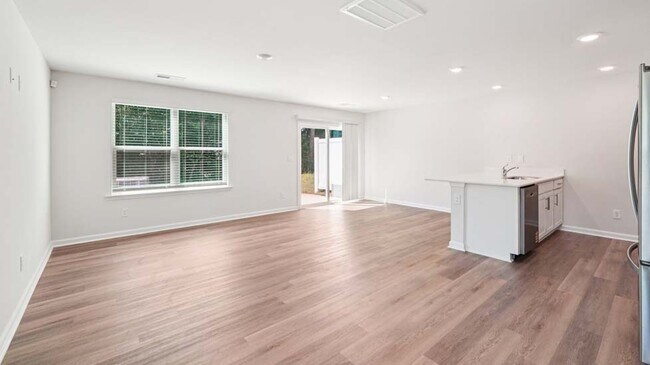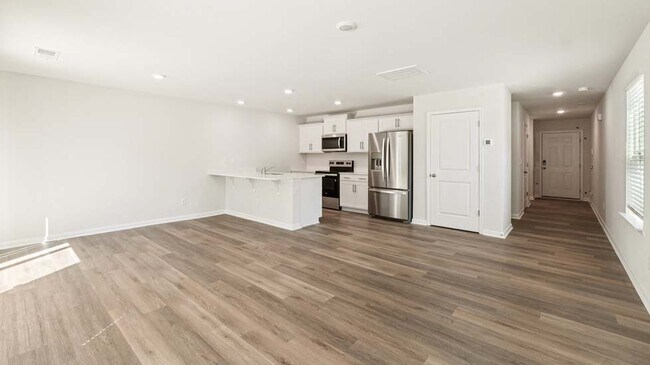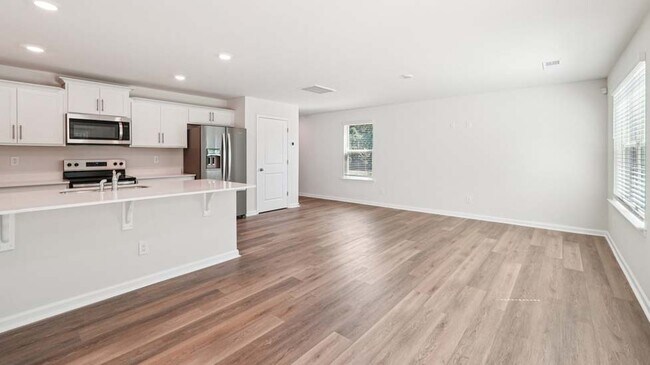2901 Penninger Cir Charlotte, NC 28262
Mallard Creek TownhomesEstimated payment $2,104/month
About This Home
Come tour 2901 Penninger Circle in Mallard Creek Townhomes. The Mitchell is one of our townhome plans featured in our Mallard Creek Townhomes community in Charlotte, NC. This is a spacious and modern home designed with open concept living in mind. This home offers 4 bedrooms, 2.5 bathrooms, and a 1-car garage. You are greeted by a foyer as you enter that opens to the center of the home that blends the the family room, kitchen and dining room creating an airy feel. The open kitchen is equipped with stainless steel appliances, granite countertops, pantry and bar seating- perfect for both cooking and entertaining. The primary suite is located on the second floor, complete with en-suite bathroom with dual vanities and a walk-in closet. The additional three bedrooms share access to a secondary bathroom. The laundry closet completes the second floor. The open floor plan and thoughtfully designed living spaces, make the Mitchell the home for you at Mallard Creek Townhomes.
Townhouse Details
Home Type
- Townhome
Parking
- 1 Car Garage
Home Design
- New Construction
Interior Spaces
- 2-Story Property
Bedrooms and Bathrooms
- 4 Bedrooms
Map
About the Builder
- Mallard Creek Townhomes
- 7100 Ridge Lane Rd
- 3906 Hubbard Rd
- 5924 Torrence St Unit 22
- 5901 Howard St
- 5501 Anderson Rd
- 5618 Douglas St Unit 16
- 0 Mineral Springs Rd
- 9404 Munsing Dr Unit 148
- 3062 Finchborough Ct Unit 240
- 3110 Finchborough Ct Unit 244
- 9413 Munsing Dr Unit 137
- 3109 Finchborough Ct Unit 213
- 3126 Finchborough Ct Unit 248
- Griffith Lakes - Towne Collection
- 4142 Eastover Glen Rd Unit 321
- 4150 Eastover Glen Rd Unit 323
- 1610 Oak St
- 1604 Oak St
- 1600 Oak St

