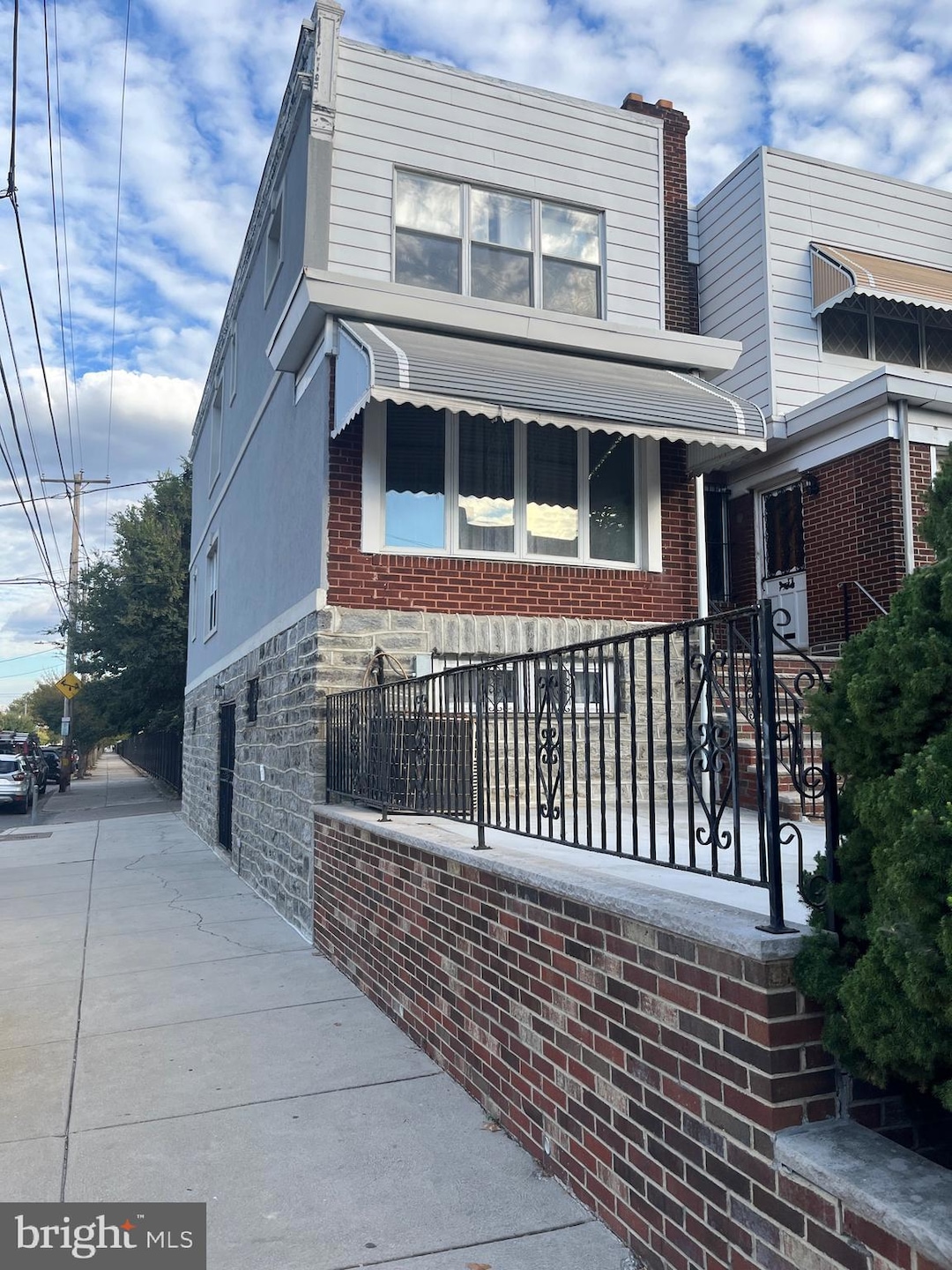
2901 S 13th St Philadelphia, PA 19148
South Philadelphia East NeighborhoodHighlights
- Straight Thru Architecture
- 5-minute walk to Oregon
- Central Air
- No HOA
- Bay Window
- 4-minute walk to Marconi Plaza
About This Home
As of May 2025Don't Miss this great opportunity for a corner listing in this South Philadelphia neighborhood. Great view of the park and all that nature has to offer. This three bedroom two bath house has marvelous hardwood floors throughout. Kitchen has double sinks perfect for sharing in making the family meals. Step outside to your deck where you can watch the fireworks from the Stadiums without obstructed views. Close to Parks Transportation, Stadiums, Restaurants and area shopping.
Last Agent to Sell the Property
MAXWELL REALTY COMPANY License #RS318556 Listed on: 10/15/2024
Townhouse Details
Home Type
- Townhome
Est. Annual Taxes
- $5,371
Year Built
- Built in 1950
Lot Details
- 1,408 Sq Ft Lot
- Lot Dimensions are 16.00 x 88.00
- Property is in very good condition
Home Design
- Straight Thru Architecture
- Brick Foundation
- Masonry
Interior Spaces
- 1,636 Sq Ft Home
- Property has 3 Levels
- Ceiling Fan
- Bay Window
- Finished Basement
Kitchen
- Built-In Range
- Built-In Microwave
- Dishwasher
Bedrooms and Bathrooms
- 3 Main Level Bedrooms
- Walk-in Shower
Parking
- Driveway
- On-Street Parking
Utilities
- Central Air
- Hot Water Baseboard Heater
- Natural Gas Water Heater
Community Details
- No Home Owners Association
- Marconi Park West Subdivision
Listing and Financial Details
- Tax Lot 35
- Assessor Parcel Number 395340100
Ownership History
Purchase Details
Home Financials for this Owner
Home Financials are based on the most recent Mortgage that was taken out on this home.Purchase Details
Home Financials for this Owner
Home Financials are based on the most recent Mortgage that was taken out on this home.Purchase Details
Home Financials for this Owner
Home Financials are based on the most recent Mortgage that was taken out on this home.Similar Homes in Philadelphia, PA
Home Values in the Area
Average Home Value in this Area
Purchase History
| Date | Type | Sale Price | Title Company |
|---|---|---|---|
| Deed | $460,000 | None Listed On Document | |
| Deed | $280,000 | None Available | |
| Deed | $182,500 | Chicago Title Insurance Co |
Mortgage History
| Date | Status | Loan Amount | Loan Type |
|---|---|---|---|
| Open | $437,000 | New Conventional | |
| Previous Owner | $150,000 | New Conventional | |
| Previous Owner | $20,000 | Stand Alone Second | |
| Previous Owner | $151,000 | Stand Alone Second | |
| Previous Owner | $150,000 | Purchase Money Mortgage | |
| Previous Owner | $100,000 | Purchase Money Mortgage |
Property History
| Date | Event | Price | Change | Sq Ft Price |
|---|---|---|---|---|
| 05/28/2025 05/28/25 | Sold | $465,000 | -4.9% | $284 / Sq Ft |
| 01/09/2025 01/09/25 | Price Changed | $489,000 | -2.8% | $299 / Sq Ft |
| 10/15/2024 10/15/24 | For Sale | $502,995 | -- | $307 / Sq Ft |
Tax History Compared to Growth
Tax History
| Year | Tax Paid | Tax Assessment Tax Assessment Total Assessment is a certain percentage of the fair market value that is determined by local assessors to be the total taxable value of land and additions on the property. | Land | Improvement |
|---|---|---|---|---|
| 2025 | $4,821 | $383,700 | $76,740 | $306,960 |
| 2024 | $4,821 | $383,700 | $76,740 | $306,960 |
| 2023 | $4,821 | $344,400 | $68,880 | $275,520 |
| 2022 | $3,374 | $299,400 | $68,880 | $230,520 |
| 2021 | $4,003 | $0 | $0 | $0 |
| 2020 | $4,003 | $0 | $0 | $0 |
| 2019 | $3,694 | $0 | $0 | $0 |
| 2018 | $3,290 | $0 | $0 | $0 |
| 2017 | $3,290 | $0 | $0 | $0 |
| 2016 | $2,870 | $0 | $0 | $0 |
| 2015 | $2,397 | $0 | $0 | $0 |
| 2014 | -- | $208,900 | $28,019 | $180,881 |
| 2012 | -- | $25,184 | $2,904 | $22,280 |
Agents Affiliated with this Home
-
Florence Roche

Seller's Agent in 2025
Florence Roche
MAXWELL REALTY COMPANY
(610) 742-7768
1 in this area
14 Total Sales
-
Paige Chin

Buyer's Agent in 2025
Paige Chin
Keller Williams Realty - Cherry Hill
(267) 252-9754
4 in this area
15 Total Sales
Map
Source: Bright MLS
MLS Number: PAPH2410482
APN: 395340100
- 2849 S 12th St
- 2833 S 12th St
- 1225 Johnston St
- 2831 S Marvine St
- 2654 S Iseminger St
- 1024 Johnston St
- 3123 S Juniper St
- 2633 S Iseminger St
- 2620 S Camac St
- 2819 S Sydenham St
- 2914 S Sydenham St
- 942 Johnston St
- 1524 W Moyamensing Ave
- 2601 S 12th St
- 2813 S Hutchinson St
- 2621 S Rosewood St
- 2811 S Hutchinson St
- 2816 S 9th St
- 2554 S Sartain St
- 2537 S Camac St
