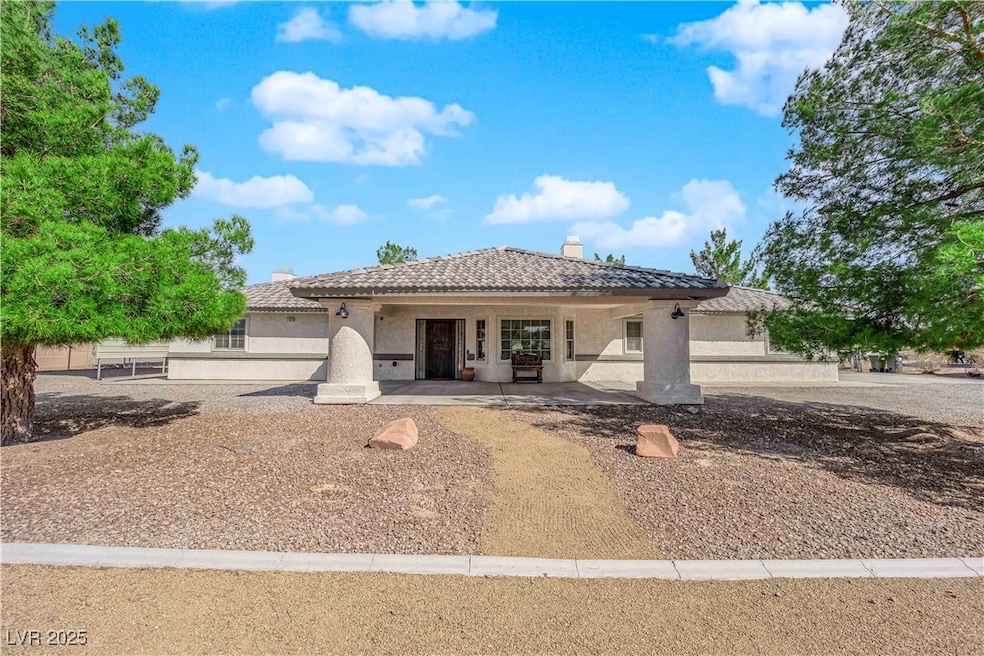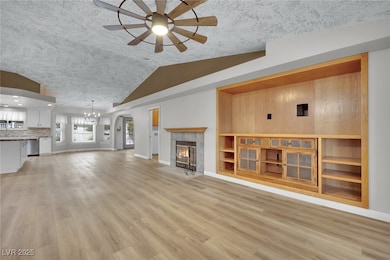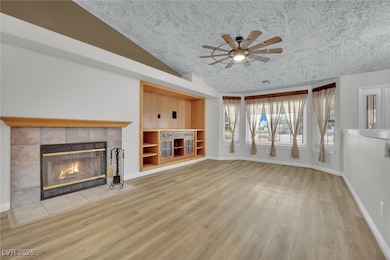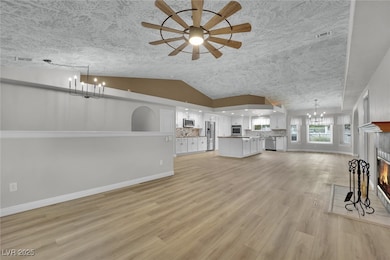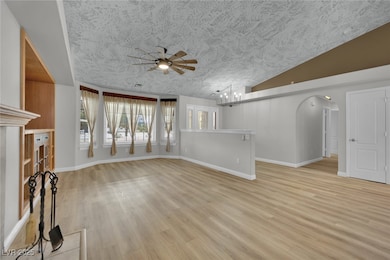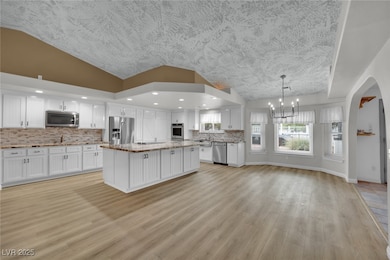2901 S Dandelion St Pahrump, NV 89048
Estimated payment $3,501/month
Highlights
- Guest House
- Covered RV Parking
- Mountain View
- Above Ground Pool
- Custom Home
- Fireplace in Bedroom
About This Home
Welcome to your own personal resort! Mountain views, wide open living area, built in media center, fireplace, huge kitchen (recent 40k remodel), all new windows, new carpet and laminate flooring throughout. The dining area looks out into the massive yard and has extra den/office space. 3 ovens, wet bar and walk in pantry in kitchen, loads of storage and giant island. Primary bedroom has a cozy 2nd fireplace, barn doors leading to full bath with soaking tub, separate shower/toilet, and large vanity. Outside a complete spacious casita with full kitchen and bath, garage, additional separate covered parking, & laundry hookups. Above ground salt water pool, 1.5 horse pump and full size trex deck all less than 5 years old. Two pergolas and outdoor fire pit, "barn" storage shed with two lofts, gigantic patio deck for entertaining and outdoor kitchen with rotisserie bbq, kegerator and ceiling fans. RV slab and cover with hookups.
Listing Agent
Simply Vegas Brokerage Phone: (425) 350-2089 License #S.0191820 Listed on: 02/20/2025

Home Details
Home Type
- Single Family
Est. Annual Taxes
- $2,487
Year Built
- Built in 2001
Lot Details
- 1.1 Acre Lot
- West Facing Home
- Back Yard Fenced
- Chain Link Fence
- Drip System Landscaping
- Front Yard Sprinklers
Parking
- 2 Car Attached Garage
- 2 Detached Carport Spaces
- Parking Storage or Cabinetry
- Workshop in Garage
- Guest Parking
- Covered RV Parking
Home Design
- Custom Home
- Tile Roof
- Stucco
Interior Spaces
- 2,774 Sq Ft Home
- 1-Story Property
- Ceiling Fan
- Wood Burning Fireplace
- Double Pane Windows
- Insulated Windows
- Blinds
- Living Room with Fireplace
- 2 Fireplaces
- Mountain Views
Kitchen
- Walk-In Pantry
- Double Oven
- Built-In Electric Oven
- Electric Cooktop
- Microwave
- Dishwasher
- ENERGY STAR Qualified Appliances
- Disposal
Flooring
- Carpet
- Laminate
- Tile
Bedrooms and Bathrooms
- 4 Bedrooms
- Fireplace in Bedroom
- 3 Full Bathrooms
- Soaking Tub
Laundry
- Laundry Room
- Laundry on main level
- Sink Near Laundry
- Laundry Cabinets
- Electric Dryer Hookup
Eco-Friendly Details
- Energy-Efficient Windows
- Energy-Efficient HVAC
- Energy-Efficient Doors
- Solar owned by seller
- Solar Water Heater
Pool
- Above Ground Pool
- Saltwater Pool
Outdoor Features
- Covered Patio or Porch
- Outbuilding
- Built-In Barbecue
Additional Homes
- Guest House
Schools
- Floyd Elementary School
- Rosemary Clarke Middle School
- Pahrump Valley High School
Utilities
- ENERGY STAR Qualified Air Conditioning
- Central Heating and Cooling System
- Heating System Uses Wood
- Programmable Thermostat
- Underground Utilities
- High-Efficiency Water Heater
- Septic Tank
Community Details
Overview
- No Home Owners Association
- Calvada Valley U2 Subdivision
Security
- Controlled Access
Map
Home Values in the Area
Average Home Value in this Area
Tax History
| Year | Tax Paid | Tax Assessment Tax Assessment Total Assessment is a certain percentage of the fair market value that is determined by local assessors to be the total taxable value of land and additions on the property. | Land | Improvement |
|---|---|---|---|---|
| 2025 | $2,487 | $110,127 | $4,135 | $105,992 |
| 2024 | $2,487 | $111,320 | $4,135 | $107,185 |
| 2023 | $2,487 | $103,612 | $4,135 | $99,477 |
| 2022 | $2,066 | $84,221 | $4,135 | $80,086 |
| 2021 | $2,009 | $80,499 | $3,308 | $77,191 |
| 2020 | $1,951 | $80,372 | $3,308 | $77,064 |
| 2019 | $1,894 | $98,947 | $3,308 | $95,639 |
| 2018 | $1,840 | $95,117 | $2,646 | $92,471 |
| 2017 | $1,788 | $76,276 | $2,646 | $73,630 |
| 2016 | $1,743 | $52,366 | $2,646 | $49,720 |
| 2015 | $1,706 | $48,459 | $2,646 | $45,813 |
| 2014 | $1,657 | $52,390 | $2,646 | $49,744 |
Property History
| Date | Event | Price | List to Sale | Price per Sq Ft |
|---|---|---|---|---|
| 10/30/2025 10/30/25 | Price Changed | $625,000 | -1.6% | $225 / Sq Ft |
| 10/05/2025 10/05/25 | Price Changed | $635,000 | -1.6% | $229 / Sq Ft |
| 08/21/2025 08/21/25 | For Sale | $645,000 | 0.0% | $233 / Sq Ft |
| 08/19/2025 08/19/25 | Off Market | $645,000 | -- | -- |
| 08/05/2025 08/05/25 | For Sale | $645,000 | 0.0% | $233 / Sq Ft |
| 06/30/2025 06/30/25 | Off Market | $645,000 | -- | -- |
| 05/15/2025 05/15/25 | Price Changed | $645,000 | -0.8% | $233 / Sq Ft |
| 04/07/2025 04/07/25 | Price Changed | $649,900 | -1.5% | $234 / Sq Ft |
| 02/20/2025 02/20/25 | For Sale | $659,900 | -- | $238 / Sq Ft |
Purchase History
| Date | Type | Sale Price | Title Company |
|---|---|---|---|
| Interfamily Deed Transfer | -- | National Alliance Title Co |
Mortgage History
| Date | Status | Loan Amount | Loan Type |
|---|---|---|---|
| Closed | $324,000 | Fannie Mae Freddie Mac |
Source: Las Vegas REALTORS®
MLS Number: 2657572
APN: 42-552-17
- 3000 Margarita Ave
- 2760 SE Tecumseh Ave
- 3060 Deacon Ct
- 1741 Cypress Point Ct
- 3121 Deacon Ct
- 3161 Margarita Ave
- 3900 Mount Charleston Dr
- 384 Mount Charleston Dr
- 1205 Mount Charleston Dr
- 1860 Augusta St
- 2591 S Dandelion St
- 1761 Augusta St
- 2310 Ranchita Way
- 2240 Ranchita Way
- 2761 Ranchita Way
- 2630 Ranchita Way
- 2661 Ranchita Way
- 2531 Mandy Cir
- 2521 Tecumseh Ave
- 2631 Tecumseh Ave
- 2370 Deadwood St
- 1901 Big Horn St Unit 3
- 1901 Big Horn St Unit 1
- 1980 E Ambush St Unit 1
- 1951 S Teepee Rd Unit 2
- 200 Mount Charleston Dr Unit 3
- 1888 Big Horn St Unit 1854
- 1888 Big Horn St
- 2690 Dapple St
- 1701 S Dandelion St Unit 3
- 1681 S Dandelion St
- 1681 S Dandelion St
- 2091 Sycamore Ave Unit 1
- 1940 Pershing Ave Unit B
- 1821 Pershing Ave Unit B
- 2010 S Highland Ave
- 1960 Haiwee St Unit B
- 1741 Galaxy St Unit B
- 1700 Sycamore Ave Unit B
- 1700 Sycamore Ave Unit A
