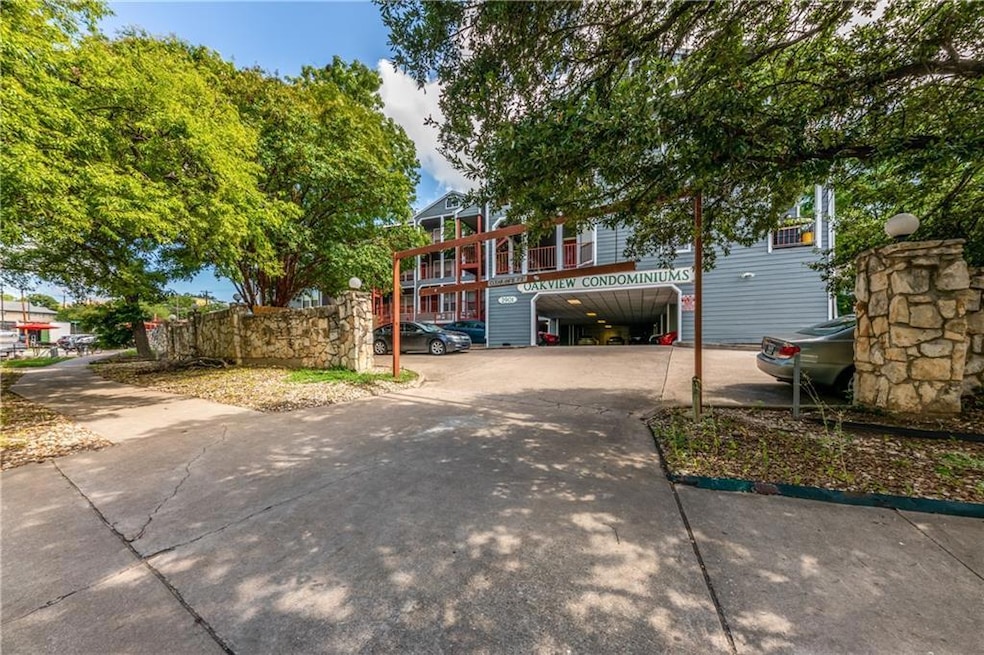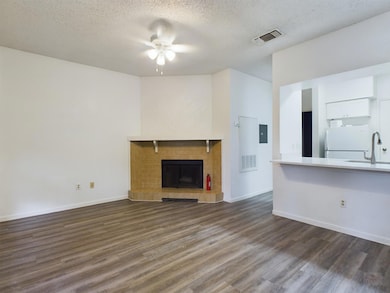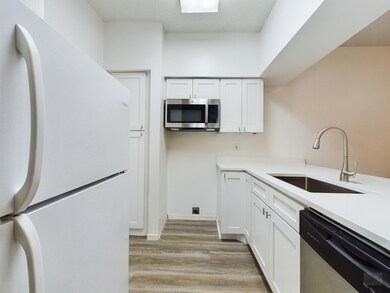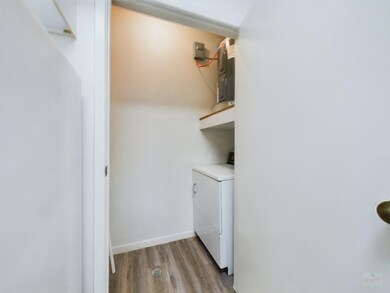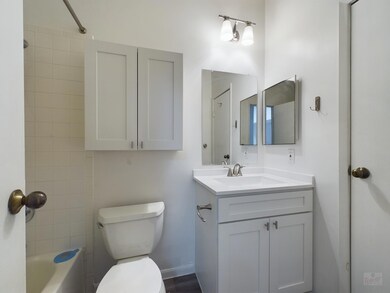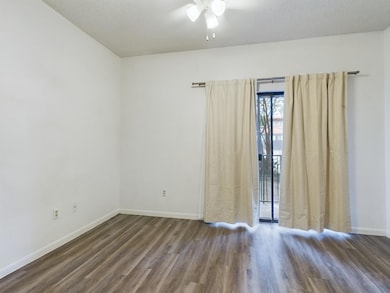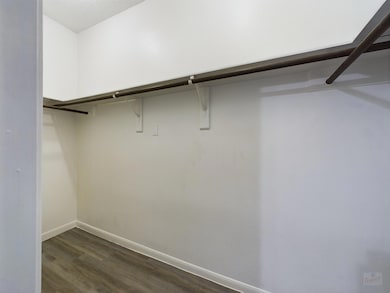2901 San Jacinto Blvd Unit 104 Austin, TX 78705
North University NeighborhoodHighlights
- Gated Community
- Property is near public transit
- Main Floor Primary Bedroom
- Russell Lee Elementary School Rated A-
- Wooded Lot
- 5-minute walk to Eastwoods Neighborhood Park
About This Home
Be in one of the closest buildings to The University of Texas! This one-bedroom, one-bath condo is a block or two from the UT Campus with views of the Law School and Engineering School from the complex. A combined living and dining room has high ceilings and a fireplace. The kitchen has been completely remodeled and bran new appliances. Includes a beautiful breakfast bar, refrigerator, range, dishwasher, disposal and microwave. The laundry closet, equipped with a washer and dryer, is adjacent to the kitchen. The large bedroom features a LARGE walk-in closet, high ceilings, ceiling fan and direct access to a patio with a storage area. There is one reserved parking space in the community garage as well as guest parking. Feel safe as the condo has gated access. Located just steps away from popular spots like Taco Joint, Posse East, and Crown & Anchor. Bus route is across the street. In addition to the brand new appliances and kitchen remodel, recent improvements to the condo include interior paint and laminate floors. Available for August 2026 Pre-Lease. Schedule a showing today!
Listing Agent
Tower Realty Austin Brokerage Phone: (512) 478-9400 License #0803788 Listed on: 09/18/2025
Condo Details
Home Type
- Condominium
Est. Annual Taxes
- $5,223
Year Built
- Built in 1984
Lot Details
- Southwest Facing Home
- Wrought Iron Fence
- Wood Fence
- Lot Sloped Up
- Wooded Lot
Parking
- 1 Car Garage
- Assigned Parking
- Community Parking Structure
Home Design
- Brick Exterior Construction
- Slab Foundation
- Composition Roof
- Wood Siding
Interior Spaces
- 630 Sq Ft Home
- 1-Story Property
- High Ceiling
- Wood Burning Fireplace
- Window Treatments
- Aluminum Window Frames
- Living Room with Fireplace
- Neighborhood Views
Kitchen
- Breakfast Bar
- Electric Range
- Dishwasher
- Disposal
Flooring
- Laminate
- Tile
Bedrooms and Bathrooms
- 1 Primary Bedroom on Main
- Walk-In Closet
- 1 Full Bathroom
Laundry
- Dryer
- Washer
Accessible Home Design
- No Interior Steps
Outdoor Features
- Balcony
- Front Porch
Location
- Property is near public transit
- City Lot
Schools
- Lee Elementary School
- Kealing Middle School
- Mccallum High School
Utilities
- Central Heating and Cooling System
- Phone Available
- Cable TV Available
Listing and Financial Details
- Security Deposit $1,695
- Tenant pays for all utilities
- 12 Month Lease Term
- $100 Application Fee
- Assessor Parcel Number 02150503150003
- Tax Block A
Community Details
Overview
- Property has a Home Owners Association
- Oakview Condo Subdivision
- Property managed by Tower Realty
Amenities
- Picnic Area
- Community Mailbox
Pet Policy
- Pets allowed on a case-by-case basis
- Pet Deposit $150
Security
- Gated Community
Map
Source: Unlock MLS (Austin Board of REALTORS®)
MLS Number: 5147933
APN: 208441
- 400 E 30th St Unit 200
- 306 E 30th St Unit 105
- 306 E 30th St Unit 205
- 306 E 30th St Unit 3
- 3111 Tom Green St Unit 203
- 3111 Tom Green St Unit 303
- 3115 Helms St Unit 115
- 3208 Duval St
- 710 E Dean Keeton St Unit 104
- 2802 Whitis Ave Unit 110
- 304 E 33rd St Unit 11
- 2721 Hemphill Park Unit B203
- 3304 Harris Park Ave
- 113 W 32nd St
- 3710 Liberty St
- 3102 Hemphill Park
- 712 Harris Ave Unit 1
- 501 W 26th St Unit 121
- 3110 Red River St Unit D-212
- 3110 Red River St Unit C403
- 2901 San Jacinto Blvd Unit 306
- 2901 San Jacinto Blvd Unit 305
- 2901 San Jacinto Blvd Unit 110
- 2901 San Jacinto Blvd Unit 109
- 306 E 30th St Unit 106
- 404 E 30th St
- 304 E 30th St Unit 3
- 415 E 30th St
- 302 E 30th St
- 302 E 30th St
- 3000 Duval St Unit 102
- 311 E 31st St Unit 107
- 311 E 31st St Unit 308
- 311 E 31st St Unit 103
- 311 E 31st St Unit 205
- 311 E 31st St Unit 303
- 307 E 31st St Unit 204
- 307 E 31st St Unit 102
- 307 E 31st St Unit 105
- 307 E 31st St Unit 205
