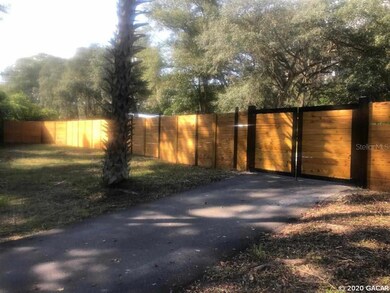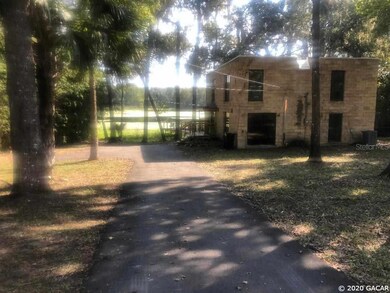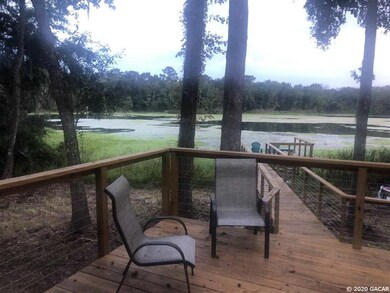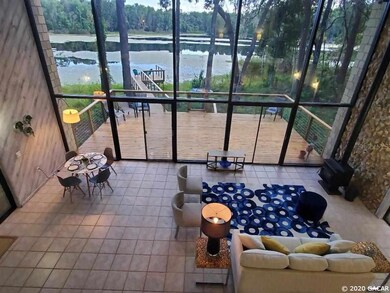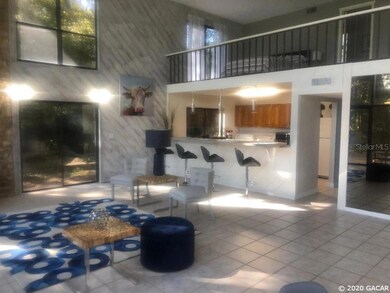
2901 SE 24th Place Gainesville, FL 32641
Estimated Value: $254,000 - $311,000
Highlights
- Parking available for a boat
- Home fronts a pond
- Deck
- Eastside High School Rated A-
- Midcentury Modern Architecture
- Wooded Lot
About This Home
As of December 2020Newly renovated mid-century modern lakefront classic featuring a spectacular view of Calf Pond which is ideal for canoeing or kayaking. Wonderfully private and secure setting with new gated quality privacy fencing leading to 100 feet of water frontage. Native plants and a border of bamboo add a feeling of seclusion. Built by architect and UF faculty member Dan Branch using low-maintenance concrete masonry units. Stone and bleached wood walls add character to the large, open Greatroom. The view of the pond is enhanced by 20 foot high floor to ceiling glass tinted windows bringing natural light into the home. The Main Bedroom suite is a loft arrangement offering a study area and an additional view of Calf Pond. A new roof has recently been installed along with a new air conditioning and heating system, entertainment deck, quality dock, spiral staircase, updated baths, a free standing wood stove, new interior paint and contemporary lighting. The newly paved parking area allows room for vehicles and your boat. Enjoy days spent on your private dock discovering wildlife or simply relaxing on the large multi-level deck.
Last Agent to Sell the Property
COLDWELL BANKER M.M. PARRISH REALTORS License #0381596 Listed on: 10/13/2020

Home Details
Home Type
- Single Family
Est. Annual Taxes
- $1,373
Year Built
- Built in 1977
Lot Details
- 0.28 Acre Lot
- Home fronts a pond
- The property's road front is unimproved
- South Facing Home
- Partially Fenced Property
- Wood Fence
- Native Plants
- Wooded Lot
- Property is zoned RSF-1
Home Design
- Midcentury Modern Architecture
- Contemporary Architecture
- Slab Foundation
- Concrete Siding
- Block Exterior
Interior Spaces
- 1,740 Sq Ft Home
- High Ceiling
- Ceiling Fan
- Drapes & Rods
- Great Room
- Combination Dining and Living Room
- Tile Flooring
- Security Gate
Kitchen
- Eat-In Kitchen
- Oven
- Cooktop
- Microwave
- Dishwasher
Bedrooms and Bathrooms
- 2 Bedrooms
- Split Bedroom Floorplan
- 2 Full Bathrooms
Laundry
- Laundry closet
- Dryer
- Washer
Parking
- Driveway
- Parking available for a boat
Eco-Friendly Details
- Energy-Efficient Thermostat
Outdoor Features
- Deck
- Patio
Schools
- Lake Forest Elementary School
- Abraham Lincoln Middle School
- Eastside High School
Utilities
- Central Heating
- Electric Water Heater
- Septic Tank
- High Speed Internet
- Cable TV Available
Community Details
- No Home Owners Association
- Lakeview Estates Subdivision
Listing and Financial Details
- Assessor Parcel Number 16206-019-000
Ownership History
Purchase Details
Home Financials for this Owner
Home Financials are based on the most recent Mortgage that was taken out on this home.Purchase Details
Purchase Details
Purchase Details
Purchase Details
Purchase Details
Similar Homes in Gainesville, FL
Home Values in the Area
Average Home Value in this Area
Purchase History
| Date | Buyer | Sale Price | Title Company |
|---|---|---|---|
| Archer Mark Douglas | $249,895 | Haile Title Company | |
| Hammar Andrew C | $125,000 | Attorney | |
| Livingston John | $42,000 | -- | |
| Livingston John | $38,100 | -- | |
| Livingston John | $70,600 | -- | |
| Livingston John | -- | -- |
Mortgage History
| Date | Status | Borrower | Loan Amount |
|---|---|---|---|
| Open | Archer Mark Douglas | $236,550 | |
| Previous Owner | Livingston John T | $135,200 | |
| Previous Owner | Livingston John T | $136,000 |
Property History
| Date | Event | Price | Change | Sq Ft Price |
|---|---|---|---|---|
| 12/06/2021 12/06/21 | Off Market | $249,895 | -- | -- |
| 12/11/2020 12/11/20 | Sold | $249,895 | 0.0% | $144 / Sq Ft |
| 11/09/2020 11/09/20 | Pending | -- | -- | -- |
| 10/12/2020 10/12/20 | For Sale | $249,895 | -- | $144 / Sq Ft |
Tax History Compared to Growth
Tax History
| Year | Tax Paid | Tax Assessment Tax Assessment Total Assessment is a certain percentage of the fair market value that is determined by local assessors to be the total taxable value of land and additions on the property. | Land | Improvement |
|---|---|---|---|---|
| 2024 | $3,766 | $204,642 | -- | -- |
| 2023 | $3,766 | $198,681 | $0 | $0 |
| 2022 | $3,629 | $192,894 | $0 | $0 |
| 2021 | $3,560 | $187,276 | $0 | $0 |
| 2020 | $1,398 | $85,841 | $22,000 | $63,841 |
| 2019 | $1,431 | $87,174 | $22,000 | $65,174 |
| 2018 | $1,306 | $83,900 | $14,400 | $69,500 |
| 2017 | $1,395 | $85,250 | $0 | $0 |
| 2016 | $1,191 | $83,500 | $0 | $0 |
| 2015 | $1,232 | $84,600 | $0 | $0 |
| 2014 | $1,257 | $84,900 | $0 | $0 |
| 2013 | -- | $86,000 | $14,000 | $72,000 |
Agents Affiliated with this Home
-
Dennis Clayton
D
Seller's Agent in 2020
Dennis Clayton
COLDWELL BANKER M.M. PARRISH REALTORS
(352) 339-4907
6 Total Sales
-
Lauren Traviesa

Buyer's Agent in 2020
Lauren Traviesa
SOUTHERN ROOTS REALTY, LLC
(727) 422-1856
100 Total Sales
Map
Source: Stellar MLS
MLS Number: GC438739
APN: 16206-019-000
- 2751 SE 24th Place
- 2140 SE 27th Dr
- 2651 SE 18th Ave
- 3441 SE 20th Ave
- 00 SE 18th Ave
- 2212 SE 36 Terrace
- 2890 SE 15th Ave
- 3406 SE 15th Ave
- 3541 SE 15th Ave
- 1411 SE 35th St
- 3830 SE 18th Ave
- 2901 SE Hawthorne Rd
- 2248 SE 43rd Terrace
- 2522 SE 11th Ave
- 2416 SE 11th Ave
- 1911 SE 14th Ave
- 1742 SE 15th Ave
- 2339 SE Hawthorne Rd
- 851 SE 23rd St
- 1039 SE 19th Terrace
- 2901 SE 24th Place
- 2951 SE 24th Place
- 2851 SE 24th Place
- 2971 SE 24th Place
- 2850 SE 24 Place
- 2850 SE 24th Place
- 2801 SE 24th Place
- 2800 SE 24th Place
- 2990 SE 24th Place
- 2785 SE 24th Place
- 3011 SE 24th Place
- 2782 SE 24th Place
- 3010 SE 24 Place
- 3010 SE 24th Place
- 2762 SE 24th Place
- 3051 SE 24 Place
- 3050 SE 24th Place
- 2550 SE 31st St
- 2570 SE 31st St
- 2590 SE 31st St

