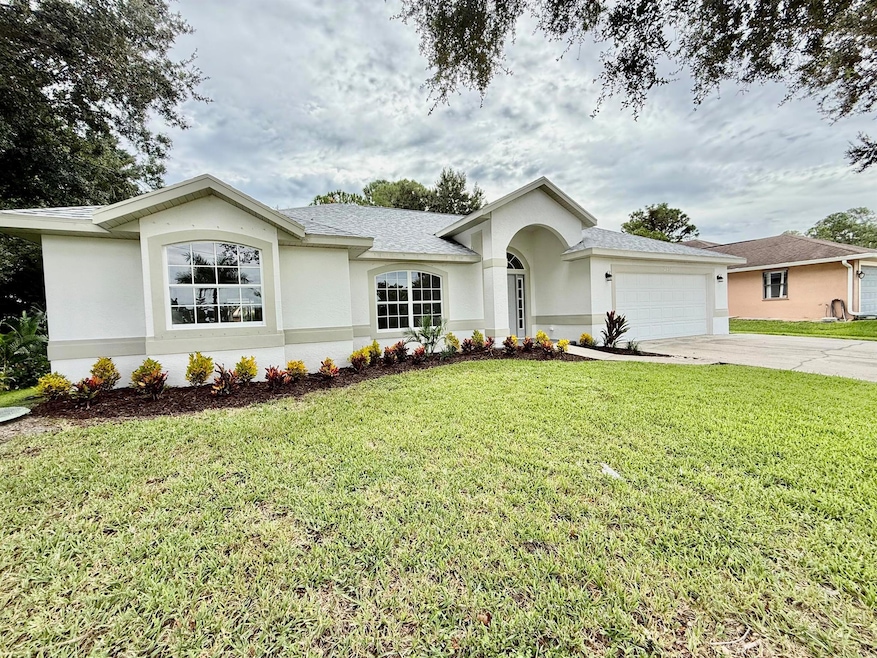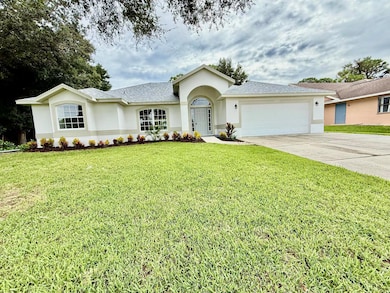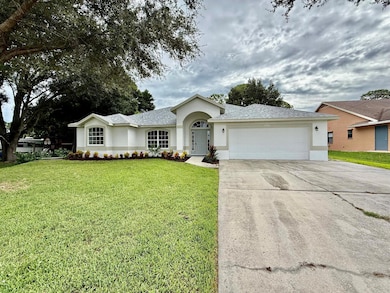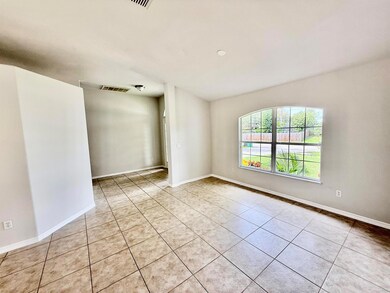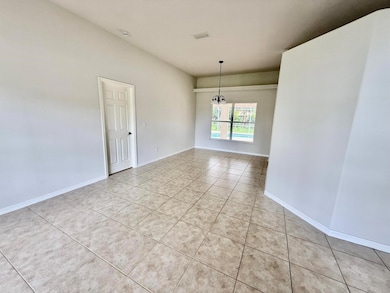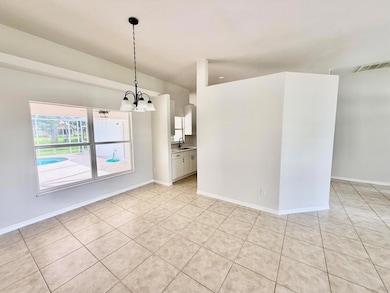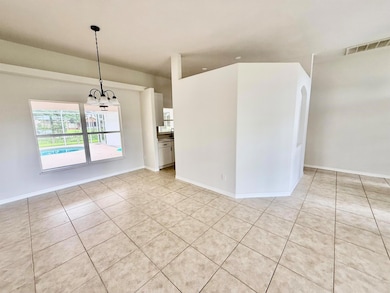2901 SW Collings Dr Port Saint Lucie, FL 34953
Gatlin Pines NeighborhoodEstimated payment $3,122/month
Highlights
- Gunite Pool
- Canal View
- Wood Flooring
- Canal Access
- Roman Tub
- Great Room
About This Home
Welcome to this Beautifully updated Port St. Lucie home with a brand-new roof, luxury vinyl plank flooring, and open-concept living. Enjoy cooking in your fully renovated kitchen, then step out back to relax under the trussed, screened-in porch or take a dip in the private pool--all overlooking a peaceful canal. The split floor plan offers privacy and functionality, ideal for families or entertaining guests. Located just minutes from Tradition, I-95, shopping, dining, and top-rated schools. This move-in ready home combines modern upgrades with an unbeatable location. Schedule your private showing today--this gem won't last long!
Home Details
Home Type
- Single Family
Est. Annual Taxes
- $10,008
Year Built
- Built in 2006
Lot Details
- 10,000 Sq Ft Lot
- Property is zoned RS-2PS
Parking
- 2 Car Attached Garage
- Driveway
Property Views
- Canal
- Pool
Home Design
- Entry on the 1st floor
- Shingle Roof
- Composition Roof
Interior Spaces
- 1,944 Sq Ft Home
- 1-Story Property
- Bar
- Entrance Foyer
- Great Room
- Family Room
- Formal Dining Room
- Open Floorplan
- Screened Porch
- Laundry Room
Kitchen
- Breakfast Area or Nook
- Eat-In Kitchen
- Electric Range
- Microwave
- Dishwasher
Flooring
- Wood
- Laminate
- Ceramic Tile
Bedrooms and Bathrooms
- 3 Bedrooms | 2 Main Level Bedrooms
- Split Bedroom Floorplan
- 2 Full Bathrooms
- Dual Sinks
- Roman Tub
- Separate Shower in Primary Bathroom
Pool
- Gunite Pool
- Screen Enclosure
Outdoor Features
- Canal Access
Utilities
- Central Heating and Cooling System
- Electric Water Heater
Community Details
- Port St Lucie Section 14 Subdivision
Listing and Financial Details
- Assessor Parcel Number 342056505470001
- Seller Considering Concessions
Map
Home Values in the Area
Average Home Value in this Area
Tax History
| Year | Tax Paid | Tax Assessment Tax Assessment Total Assessment is a certain percentage of the fair market value that is determined by local assessors to be the total taxable value of land and additions on the property. | Land | Improvement |
|---|---|---|---|---|
| 2024 | $4,572 | $418,200 | $128,000 | $290,200 |
| 2023 | $4,572 | $216,027 | $0 | $0 |
| 2022 | $4,409 | $209,735 | $0 | $0 |
| 2021 | $4,317 | $203,627 | $0 | $0 |
| 2020 | $4,349 | $200,816 | $0 | $0 |
| 2019 | $4,312 | $196,302 | $0 | $0 |
| 2018 | $4,108 | $192,642 | $0 | $0 |
| 2017 | $4,289 | $188,700 | $28,000 | $160,700 |
| 2016 | $4,237 | $184,800 | $24,000 | $160,800 |
| 2015 | $4,480 | $148,200 | $14,400 | $133,800 |
| 2014 | $3,935 | $133,870 | $0 | $0 |
Property History
| Date | Event | Price | List to Sale | Price per Sq Ft | Prior Sale |
|---|---|---|---|---|---|
| 11/14/2025 11/14/25 | For Sale | $434,000 | +153.8% | $223 / Sq Ft | |
| 12/23/2015 12/23/15 | Sold | $171,000 | 0.0% | $90 / Sq Ft | View Prior Sale |
| 11/23/2015 11/23/15 | Pending | -- | -- | -- | |
| 10/14/2015 10/14/15 | For Sale | $171,000 | -- | $90 / Sq Ft |
Purchase History
| Date | Type | Sale Price | Title Company |
|---|---|---|---|
| Warranty Deed | $290,000 | Ally Parker Brown Title | |
| Warranty Deed | $290,000 | Ally Parker Brown Title | |
| Warranty Deed | $100 | None Listed On Document | |
| Warranty Deed | $100 | None Listed On Document | |
| Warranty Deed | $171,000 | Nexstar Title & Escrow Llc | |
| Special Warranty Deed | $148,600 | Attorney | |
| Trustee Deed | $70,100 | None Available | |
| Special Warranty Deed | $153,500 | Attorney | |
| Quit Claim Deed | -- | Attorney | |
| Warranty Deed | $312,300 | Attorney | |
| Corporate Deed | $95,000 | First American Title Ins Co | |
| Warranty Deed | $85,000 | First Title Treasure Coast | |
| Warranty Deed | $8,000 | -- |
Mortgage History
| Date | Status | Loan Amount | Loan Type |
|---|---|---|---|
| Previous Owner | $153,900 | New Conventional | |
| Previous Owner | $151,500 | FHA | |
| Previous Owner | $292,100 | Fannie Mae Freddie Mac |
Source: BeachesMLS
MLS Number: R11140792
APN: 34-20-565-0547-0001
- 1526 SW Nervia Ave
- 1514 SW Mercedes Ave
- 1538 SW Nervia Ave
- 2850 SW Vittorio St
- 1562 SW Mercedes Ave
- 2873 SW Fluvia St
- 2991 SW Vittorio St
- 1517 SW Aledo Ln
- 1575 SW Fresno Rd
- 1441 SW Algardi Ln
- 2912 SW Savona Blvd
- 1601 SW Aledo Ln
- 4281 SW Port St Lucie Blvd Unit 43
- 3043 SW Segovia St
- 1585 SW Merchant Ln
- 1522 SW Medley Ln
- 3009 SW Savona Blvd
- 1426 SW Prairie Cir
- 1497 SW Wellington Ave
- 3049 SW Circle St
- 2872 SW Fluvia St
- 2998 SW Vittorio St
- 1557 SW Aledo Ln
- 1689 SW Abingdon Ave
- 1674 SW Aledo Ln
- 1530 SW Escobar Ln
- 3117 SW Martin St
- 1241 SW Wellington Ave
- 3158 SW Martin St
- 1780 SW Via Rossa
- 1270 SW Aragon Ave
- 2561 SW Calender St
- 1229 SW San Antonio Ave
- 1207 SW Melrose Ave
- 1952 SW Providence Place
- 1957 SW Providence Place
- 1964 SW Providence Place
- 2513 SW Calder St
- 1988 SW Marblehead Way
- 1657 SW Duclair Ave
