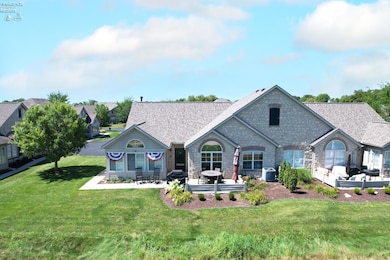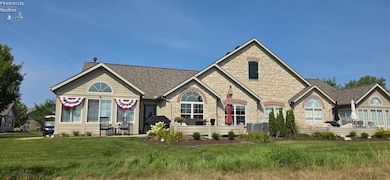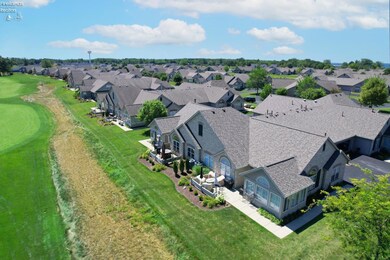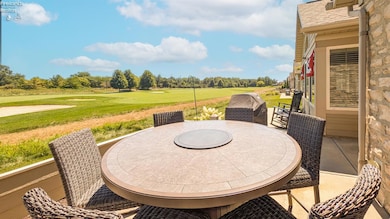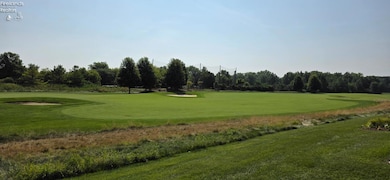2901 Villa Ct Unit C Port Clinton, OH 43452
Estimated payment $4,037/month
Highlights
- Heated In Ground Pool
- 2 Car Direct Access Garage
- Wet Bar
- End Unit
- Thermal Pane Windows
- Laundry Room
About This Home
Boasting a phenomenal view, this residence overlooksthe 7th holeontheCatawba Island Arthur Hills Golf Course, offering beautiful sunrises in the morning and calm, shadyeveningsonits patio!Completely renovated in 2019, the vaulted ceilings are softened by White Barn wood, which is complemented by the Hickory Harwood flooring throughout. Other features include a four-season room and granite countertops. The bedrooms have solid Alder custom-designed barndoor entry, and the remaining doors are also custom-made Alder. The open floor plan flows from the front entry to the open living area and into the kitchen, which is a Chef's delight! From the Coffee Bar to the Wine Bar, and don't overlook the doggy watering station .A short walk from the Community Center, which has a fitness center, heated pool, and gathering room for you to enjoy.This Fairway Villas condo is perfect for entertaining! Just a short golf cart ride to the prestigious Catawba Island Club. (Membership optional) Life in Catawba doesn't get any better! Don't miss this outstanding property!
Co-Listing Agent
Default zSystem
zSystem Default
Property Details
Home Type
- Condominium
Est. Annual Taxes
- $5,591
Year Built
- Built in 2006
HOA Fees
- $430 Monthly HOA Fees
Parking
- 2 Car Direct Access Garage
- Garage Door Opener
- Shared Driveway
- Open Parking
- Off-Street Parking
Home Design
- Asphalt Roof
- Composition Shingle
- Stone
Interior Spaces
- 1,752 Sq Ft Home
- 1-Story Property
- Wet Bar
- Ceiling Fan
- Gas Fireplace
- Thermal Pane Windows
- Entrance Foyer
- Family Room
- Dining Room
- Crawl Space
Kitchen
- Range
- Microwave
- Dishwasher
- Disposal
Bedrooms and Bathrooms
- 2 Bedrooms
- 2 Full Bathrooms
Laundry
- Laundry Room
- Dryer
- Washer
Utilities
- Forced Air Heating and Cooling System
- Heating System Uses Natural Gas
- Vented Exhaust Fan
- Cable TV Available
Additional Features
- Heated In Ground Pool
- End Unit
Listing and Financial Details
- Assessor Parcel Number 0131458619638073
Community Details
Overview
- Association fees include assoc management, electricity, common ground, landscaping, ground maintenance, maintenance structure, pool maintenance, snow removal, water
- Fairway Villas Condo Subdivision
Recreation
- Community Pool
Pet Policy
- Pets Allowed
Map
Home Values in the Area
Average Home Value in this Area
Tax History
| Year | Tax Paid | Tax Assessment Tax Assessment Total Assessment is a certain percentage of the fair market value that is determined by local assessors to be the total taxable value of land and additions on the property. | Land | Improvement |
|---|---|---|---|---|
| 2024 | $5,591 | $172,445 | $39,900 | $132,545 |
| 2023 | $5,591 | $124,460 | $33,250 | $91,210 |
| 2022 | $4,128 | $119,035 | $33,250 | $85,785 |
| 2021 | $4,234 | $119,040 | $33,250 | $85,790 |
| 2020 | $3,256 | $88,070 | $18,900 | $69,170 |
| 2019 | $3,224 | $88,070 | $18,900 | $69,170 |
| 2018 | $3,218 | $88,070 | $18,900 | $69,170 |
| 2017 | $3,249 | $87,620 | $18,900 | $68,720 |
| 2016 | $3,257 | $87,620 | $18,900 | $68,720 |
| 2015 | $3,270 | $87,620 | $18,900 | $68,720 |
| 2014 | $1,430 | $78,420 | $18,900 | $59,520 |
| 2013 | $1,434 | $78,420 | $18,900 | $59,520 |
Property History
| Date | Event | Price | List to Sale | Price per Sq Ft | Prior Sale |
|---|---|---|---|---|---|
| 11/03/2025 11/03/25 | Price Changed | $594,900 | -0.8% | $340 / Sq Ft | |
| 10/02/2025 10/02/25 | Price Changed | $599,900 | 0.0% | $342 / Sq Ft | |
| 10/02/2025 10/02/25 | For Sale | $599,900 | -4.0% | $342 / Sq Ft | |
| 08/23/2025 08/23/25 | Off Market | $624,900 | -- | -- | |
| 08/20/2025 08/20/25 | For Sale | $624,900 | +107.3% | $357 / Sq Ft | |
| 10/06/2017 10/06/17 | Sold | $301,500 | -11.1% | $162 / Sq Ft | View Prior Sale |
| 09/18/2017 09/18/17 | Pending | -- | -- | -- | |
| 02/04/2017 02/04/17 | For Sale | $339,000 | -- | $182 / Sq Ft |
Purchase History
| Date | Type | Sale Price | Title Company |
|---|---|---|---|
| Warranty Deed | $510,000 | None Listed On Document | |
| Interfamily Deed Transfer | -- | None Available | |
| Warranty Deed | $301,500 | None Available |
Mortgage History
| Date | Status | Loan Amount | Loan Type |
|---|---|---|---|
| Open | $382,500 | Credit Line Revolving | |
| Previous Owner | $150,000 | New Conventional |
Source: Firelands Association of REALTORS®
MLS Number: 20253183
APN: 013-1458619638073
- 4862 Tradewinds Dr
- 4866 Westwinds Dr
- 2734 NE Catawba Rd
- 4520 E Harbors Edge Dr Unit 61
- 2531 E Torino Dr
- 2481 N Peachtree Ln Unit Sublot 6
- 2453 N Peachtree Ln Unit Sublot 7
- 2509 N Peachtree Ln Unit Sublot 5
- 2397 N Peachtree Ln Unit Sublot 9
- 2565 N Peachtree Ln Unit Sublot 3
- 2621 N Peachtree Ln Unit Sublot 1
- 2593 N Peachtree Ln Unit Sublot 2
- 2369 N Peachtree Ln Unit Sublot 10
- 4434 E Harbors Edge Dr Unit 25
- 5411 E Channel Dr
- 2425 N Peachtree Ln Unit Sublot 8
- The Catawba Plan at Fairway Cottages at Catawba Island Club
- The Gibraltar Plan at Fairway Cottages at Catawba Island Club
- The Bass Plan at Fairway Cottages at Catawba Island Club
- The Kelleys Plan at Fairway Cottages at Catawba Island Club
- 214 Fulton St Unit B
- 415 Short St Unit ID1061032P
- 410 E Main St
- 272 Clinton Reef Dr Unit 272
- 1016 Ottawa Dr
- 4591 S Memorial Shoreway Dr
- 401 W Shoreline Dr Unit 202
- 401 W Shoreline Dr
- 401 W Shoreline Dr
- 401 W Shoreline Dr
- 401 W Shoreline Dr
- 156 Columbus Ave
- 515 W Washington St Unit 3
- 158-158 E Market St
- 238 Columbus Ave
- 246 E Market St
- 225 Hancock St
- 208-214 Perry St
- 1309 Stone St
- 125 Neil St Unit 125 Neil Street Upper

