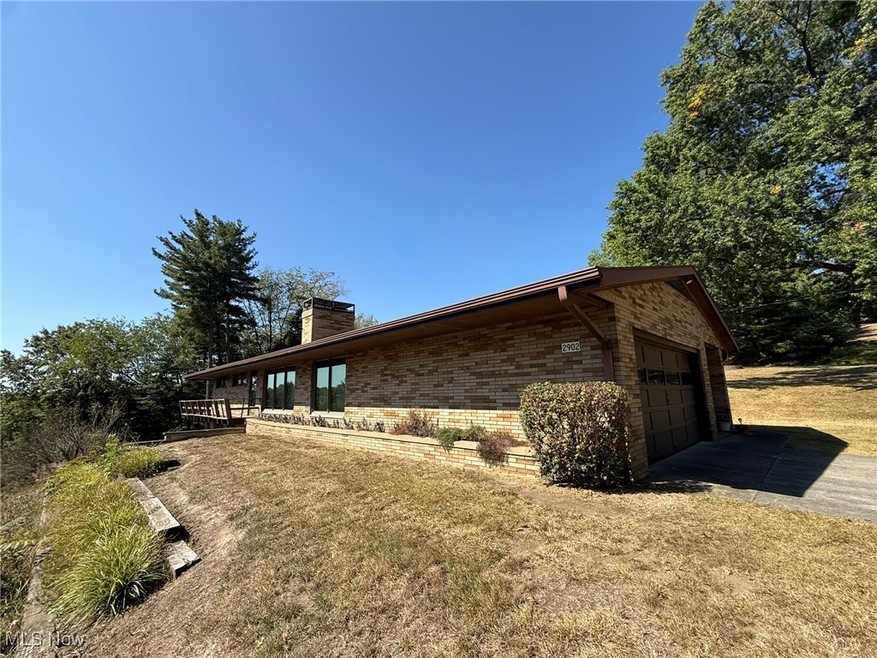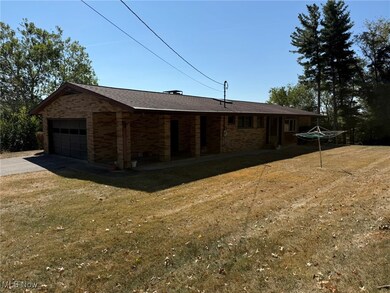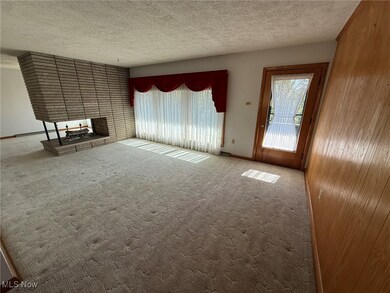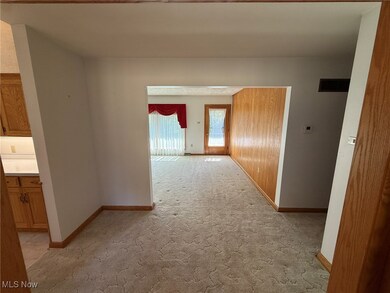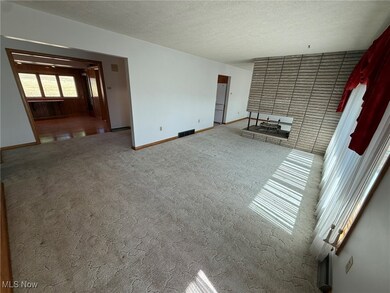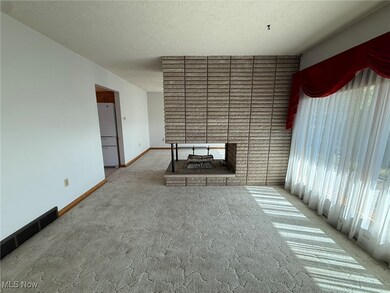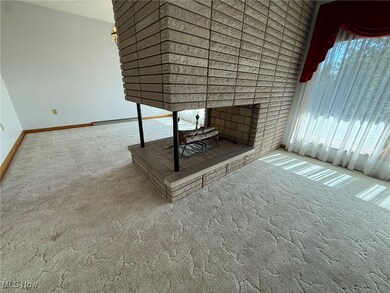Estimated payment $1,784/month
Highlights
- 0.71 Acre Lot
- Vaulted Ceiling
- No HOA
- Deck
- 2 Fireplaces
- 2 Car Attached Garage
About This Home
Immaculate all brick ranch home with 3-4 bedrooms, 2 full and 2 half baths. Quality built home with upscale woodwork throughout. 3 sided fireplace separates the living and dining rooms. Custom oak kitchen features vaulted ceilings with skylight, solid raise panel doors, Corian counters, and an island breakfast bar. Main floor office with vaulted ceilings and crown molding. 3 main floor bedrooms have beautiful hardwood floors. Additional living space with a walk out lower level including a rec room, den, bedroom and full bath with 5' walk in shower. The spacious rec room is filled with natural sunlight featuring floor to ceiling windows and includes a brick gas fireplace. Nearly 3/4 acre lot with raised wrap around balcony and 24 X 12 covered patio. Beautiful, scenic country setting, just minutes from town! Taxes reflect the seller receiving a homestead credit of $397.24 annually.
Listing Agent
McInturf Realty Brokerage Email: 330-364-6648, jan@mcinturfrealty.net License #314352 Listed on: 09/19/2025
Home Details
Home Type
- Single Family
Est. Annual Taxes
- $2,477
Year Built
- Built in 1954
Lot Details
- 0.71 Acre Lot
Parking
- 2 Car Attached Garage
Home Design
- Brick Exterior Construction
- Asphalt Roof
Interior Spaces
- 2,504 Sq Ft Home
- 1-Story Property
- Crown Molding
- Vaulted Ceiling
- 2 Fireplaces
- Gas Fireplace
- Basement Fills Entire Space Under The House
- Built-In Oven
Bedrooms and Bathrooms
- 3 Main Level Bedrooms
- 4 Bathrooms
Outdoor Features
- Deck
- Patio
Utilities
- Forced Air Heating and Cooling System
- Heating System Uses Gas
- Septic Tank
Community Details
- No Home Owners Association
- Deloise H & M Doris Downeys S Subdivision
Listing and Financial Details
- Assessor Parcel Number 1001004000
Map
Home Values in the Area
Average Home Value in this Area
Tax History
| Year | Tax Paid | Tax Assessment Tax Assessment Total Assessment is a certain percentage of the fair market value that is determined by local assessors to be the total taxable value of land and additions on the property. | Land | Improvement |
|---|---|---|---|---|
| 2024 | $2,476 | $70,840 | $11,890 | $58,950 |
| 2023 | $2,476 | $202,420 | $33,980 | $168,440 |
| 2022 | $2,546 | $70,847 | $11,893 | $58,954 |
| 2021 | $2,338 | $62,542 | $11,893 | $50,649 |
| 2020 | $2,339 | $62,542 | $11,893 | $50,649 |
| 2019 | $2,357 | $62,542 | $11,893 | $50,649 |
| 2018 | $2,030 | $52,770 | $10,030 | $42,740 |
| 2017 | $2,030 | $52,770 | $10,030 | $42,740 |
| 2016 | $2,033 | $52,770 | $10,030 | $42,740 |
| 2014 | $1,742 | $47,280 | $9,620 | $37,660 |
| 2013 | $1,744 | $47,280 | $9,620 | $37,660 |
Property History
| Date | Event | Price | List to Sale | Price per Sq Ft |
|---|---|---|---|---|
| 10/29/2025 10/29/25 | Pending | -- | -- | -- |
| 10/04/2025 10/04/25 | Off Market | $299,900 | -- | -- |
| 10/03/2025 10/03/25 | For Sale | $299,900 | 0.0% | $120 / Sq Ft |
| 09/19/2025 09/19/25 | For Sale | $299,900 | -- | $120 / Sq Ft |
Purchase History
| Date | Type | Sale Price | Title Company |
|---|---|---|---|
| Deed | -- | None Listed On Document | |
| Deed | -- | None Listed On Document | |
| Interfamily Deed Transfer | -- | None Available | |
| Deed | -- | -- |
Source: MLS Now
MLS Number: 5158358
APN: 1001004000
- 3031 Downeys Hill Dr NE
- 203 Pinehurst Dr Unit 18
- 605 Bond St
- 1410 Edgewood Dr
- 1535 Terrace Rd NW
- 614 E Front St
- 334 Monroe St
- 339 S Grant St
- 827 E 4th St
- 500 Betscher Ave
- 450 E 5th St
- 322 E 4th St
- 412 E 5th St
- 510 Union Ave
- 185 Wabash Ave NW
- 1507 Johnstown Rd NE
- 506 N Wooster Ave
- 917 Kelly St NW
- 608 Karen Ave NW
- 520 Pga Blvd
