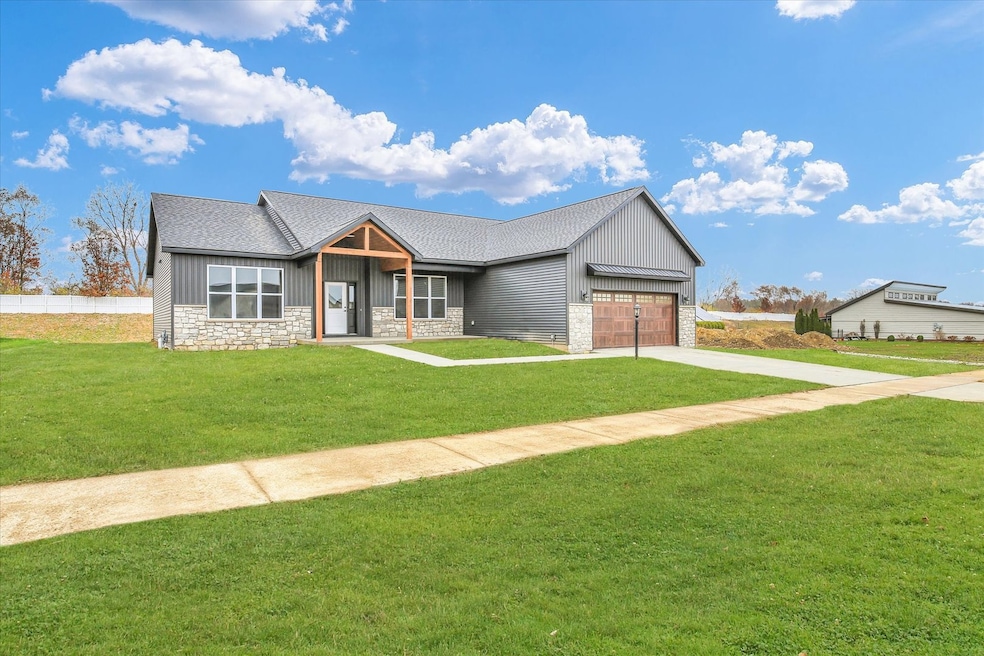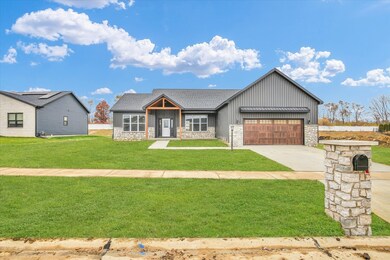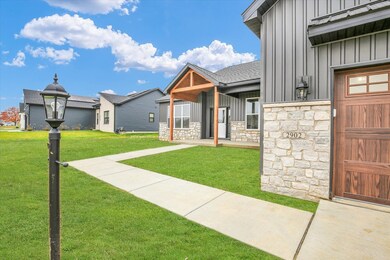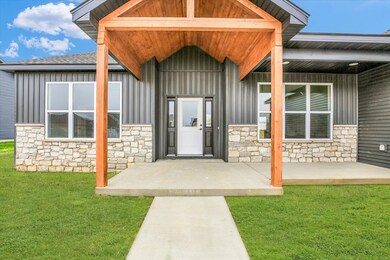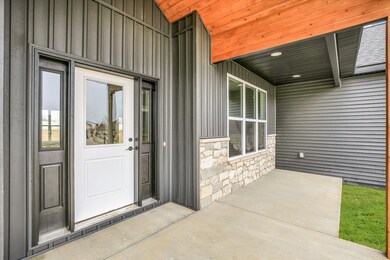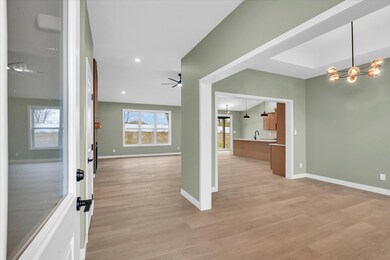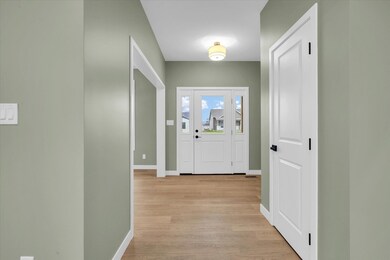2902 Haydon Dr Urbana, IL 61802
East Urbana NeighborhoodEstimated payment $2,133/month
Highlights
- New Construction
- Open Floorplan
- Wood Flooring
- 0.46 Acre Lot
- Ranch Style House
- Walk-In Pantry
About This Home
Discover all that's to love in this stunning new-construction ranch by Nyadaro Homes, located in desirable Beringer Commons! Offering over 2,000 square feet of thoughtfully designed living space, this home features an open concept with 3 bedrooms and 2 full bathrooms. The gourmet kitchen, complete with an expansive island and barstool seating, along with walk in pantry, seamlessly connects to the light-filled living room anchored by a cozy fireplace-perfect for gathering and entertaining. A convenient drop zone off the garage, a dedicated laundry room, and a private primary suite with a spa-like bathroom and generous walk-in closet add to the home's functionality and comfort. Blending modern design with everyday convenience, this home is truly move-in ready-don't miss your opportunity to make it yours! Qualifies for THINK Urbana tax savings.
Listing Agent
KELLER WILLIAMS-TREC Brokerage Phone: (217) 356-6100 License #475142322 Listed on: 09/05/2025

Home Details
Home Type
- Single Family
Est. Annual Taxes
- $49
Year Built
- Built in 2025 | New Construction
Lot Details
- 0.46 Acre Lot
- Lot Dimensions are 86.38 x 242.64 x 73.43 x 239.6
HOA Fees
- $17 Monthly HOA Fees
Parking
- 2 Car Garage
- Driveway
Home Design
- Ranch Style House
- Asphalt Roof
Interior Spaces
- 2,012 Sq Ft Home
- Open Floorplan
- Family Room
- Living Room with Fireplace
- Formal Dining Room
- Wood Flooring
- Laundry Room
Kitchen
- Walk-In Pantry
- Gas Cooktop
- Range Hood
- Microwave
- Dishwasher
- Stainless Steel Appliances
- Disposal
Bedrooms and Bathrooms
- 3 Bedrooms
- 3 Potential Bedrooms
- Walk-In Closet
- Bathroom on Main Level
- 2 Full Bathrooms
- Dual Sinks
Schools
- Dr. Preston L. Williams Jr. Elementary School
- Urbana Middle School
- Urbana High School
Utilities
- Central Air
- Heating System Uses Natural Gas
Community Details
- Br HOA
- Property managed by Beringer Commons HOA
Map
Home Values in the Area
Average Home Value in this Area
Tax History
| Year | Tax Paid | Tax Assessment Tax Assessment Total Assessment is a certain percentage of the fair market value that is determined by local assessors to be the total taxable value of land and additions on the property. | Land | Improvement |
|---|---|---|---|---|
| 2024 | $49 | $130 | $130 | -- |
| 2023 | $49 | $120 | $120 | $0 |
| 2022 | $48 | $110 | $110 | $0 |
| 2021 | $47 | $100 | $100 | $0 |
| 2020 | $47 | $100 | $100 | $0 |
| 2019 | $46 | $100 | $100 | $0 |
| 2018 | $46 | $100 | $100 | $0 |
| 2017 | $18 | $100 | $100 | $0 |
| 2016 | $38 | $100 | $100 | $0 |
| 2015 | $11 | $100 | $100 | $0 |
| 2014 | $11 | $100 | $100 | $0 |
| 2013 | $10 | $100 | $100 | $0 |
Property History
| Date | Event | Price | List to Sale | Price per Sq Ft |
|---|---|---|---|---|
| 09/05/2025 09/05/25 | For Sale | $399,900 | -- | $199 / Sq Ft |
Purchase History
| Date | Type | Sale Price | Title Company |
|---|---|---|---|
| Warranty Deed | $100,000 | None Listed On Document |
Mortgage History
| Date | Status | Loan Amount | Loan Type |
|---|---|---|---|
| Open | $160,000 | Credit Line Revolving |
Source: Midwest Real Estate Data (MRED)
MLS Number: 12465015
APN: 91-21-10-403-024
- 2903 Haydon Dr
- 2802 Haydon Dr
- 2812 Haydon Dr
- 2910 Haydon Dr
- 2804 Haydon Dr
- 611 N Beacon Hill Cir
- 2803 Clarion Rd
- 3004 E Beringer Cir
- 3017 E Beringer Cir
- 3024 E Beringer Cir
- 3006 E Beringer Cir
- 3018 E Beringer Cir
- 3014 E Beringer Cir
- 703 N Beacon Hill Cir
- 706 N Beacon Hill Cir
- 704 N Beacon Hill Cir
- 702 N Beacon Hill Cir
- 707 N Beacon Hill Cir
- 501 N Beacon Hill Cir
- 505 N Beacon Hill Cir
- 205 Carrie Ave
- 207 S Pfeffer Rd Unit 207 1BR
- 2502 Prairie Green Dr
- 1004 S Smith Rd
- 1032 E Kerr Ave
- 1557 Hunter St
- 606 S Webber St
- 1504 Philo Rd
- 409 S Anderson St
- 1905 N Cunningham Ave
- 1301 S Cottage Grove Ave
- 1601 E Florida Ave
- 916 E Fairlawn Dr
- 1714 E Colorado Ave
- 200 S Vine St
- 1205 E Florida Ave
- 908 N Broadway Ave
- 202 N Race St
- 2007-2011 Philo Rd
- 2008 Vawter St Unit 103
