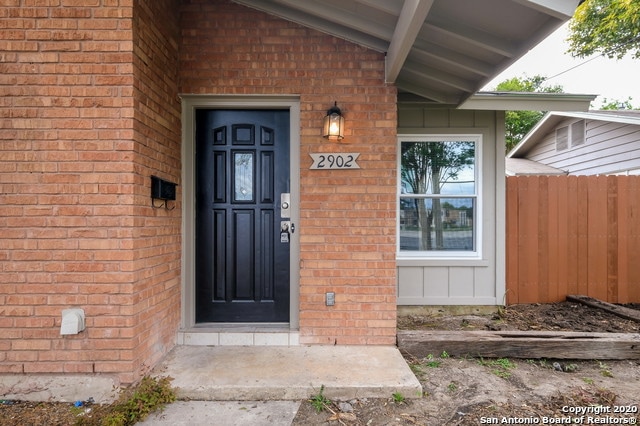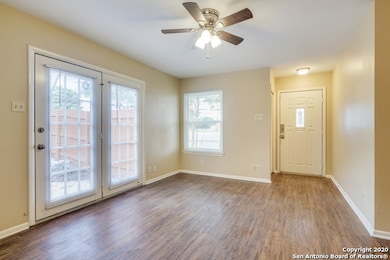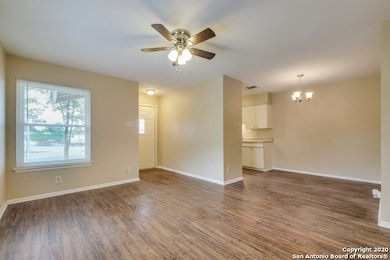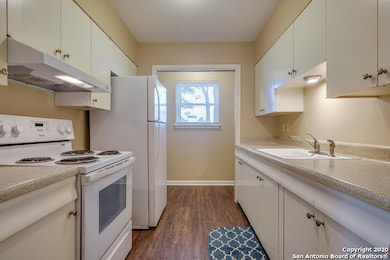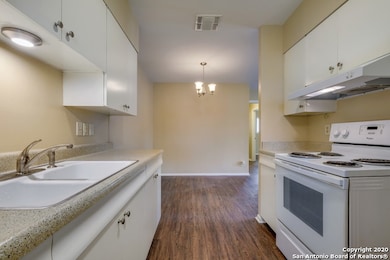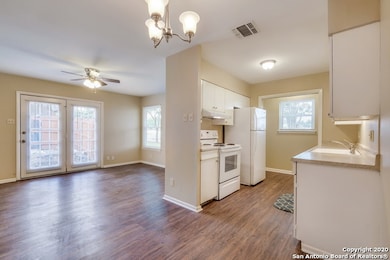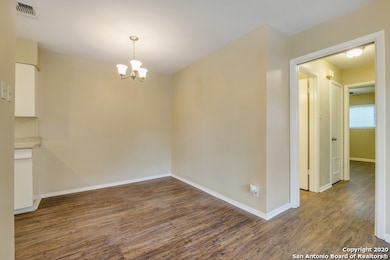2902 NW Loop 410 San Antonio, TX 78230
Dellview Neighborhood
2
Beds
1
Bath
798
Sq Ft
3,398
Sq Ft Lot
Highlights
- Solid Surface Countertops
- Double Pane Windows
- Ceramic Tile Flooring
- Detached Garage
- Tile Patio or Porch
- Programmable Thermostat
About This Home
Cute 2 bedroom, one bathroom remodeled in 2018 (shower tile changed October 2020). This unit offers wood looking vinyl floors and tile (no carpet), ceiling fans, mini blinds, refrigerator, washer/dryer connections, walk-in closet in master, privacy fenced in patio, and two covered parking places, and an exterior storage room. Centrally located to 110 and 410 plus numerous shopping and restaurants.
Home Details
Home Type
- Single Family
Year Built
- Built in 1959
Lot Details
- 3,398 Sq Ft Lot
- Fenced
Parking
- Detached Garage
Home Design
- Brick Exterior Construction
- Slab Foundation
- Composition Roof
- Roof Vent Fans
Interior Spaces
- 798 Sq Ft Home
- 1-Story Property
- Ceiling Fan
- Chandelier
- Double Pane Windows
- Window Treatments
Kitchen
- Stove
- Ice Maker
- Solid Surface Countertops
- Disposal
Flooring
- Ceramic Tile
- Vinyl
Bedrooms and Bathrooms
- 2 Bedrooms
- 1 Full Bathroom
Laundry
- Laundry on main level
- Laundry in Kitchen
- Washer Hookup
Home Security
- Carbon Monoxide Detectors
- Fire and Smoke Detector
Outdoor Features
- Tile Patio or Porch
Schools
- Dellview Elementary School
- Jackson Middle School
- Lee High School
Utilities
- Central Heating and Cooling System
- Heating System Uses Natural Gas
- Programmable Thermostat
- Gas Water Heater
- Cable TV Available
Community Details
- Dellview Subdivision
Listing and Financial Details
- Rent includes wt_sw, ydmnt, parking
- Assessor Parcel Number 105890600080
Map
Source: San Antonio Board of REALTORS®
MLS Number: 1911360
APN: 10589-060-0070
Nearby Homes
- 146 Marlena Dr
- 147 Marlena Dr
- 8002 Briargate Dr
- 414 Trudell Dr
- 275 Shady Rill
- 3115 Bluefield St
- 551 Storeywood Dr
- 359 Pilgrim Dr
- 3035 Woodcliffe St
- 350 Pilgrim Dr
- 8310 Dudley Dr
- 342 Basswood Dr
- 255 Trudell Dr
- 8415 Tiffany Dr
- 303 Pilgrim Dr
- 8323 White Oak Dr
- 246 Lively Dr
- 162 Birchwood Dr
- 127 Sullivan Dr
- 107 Sullivan Dr
- 354 Trudell Dr
- 250 Birchwood Dr
- 8318 Grey Knoll Dr
- 614 Storeywood Dr
- 303 Pilgrim Dr
- 151 Pilgrim Dr
- 2500 Jackson Keller Rd
- 138 Lively Dr
- 8303 Greatview St
- 514 Beryl Dr
- 3431 Oakdale St
- 2503 Jackson Keller Rd
- 7810 Callaghan Rd
- 3601 Magic Dr
- 7626 Callaghan Rd
- 7711 Callaghan Rd Unit 203-4
- 6945 W Interstate 10
- 7500 Callaghan Rd Unit 254
- 3501 Pin Oak Dr
- 3500 Magic Dr
