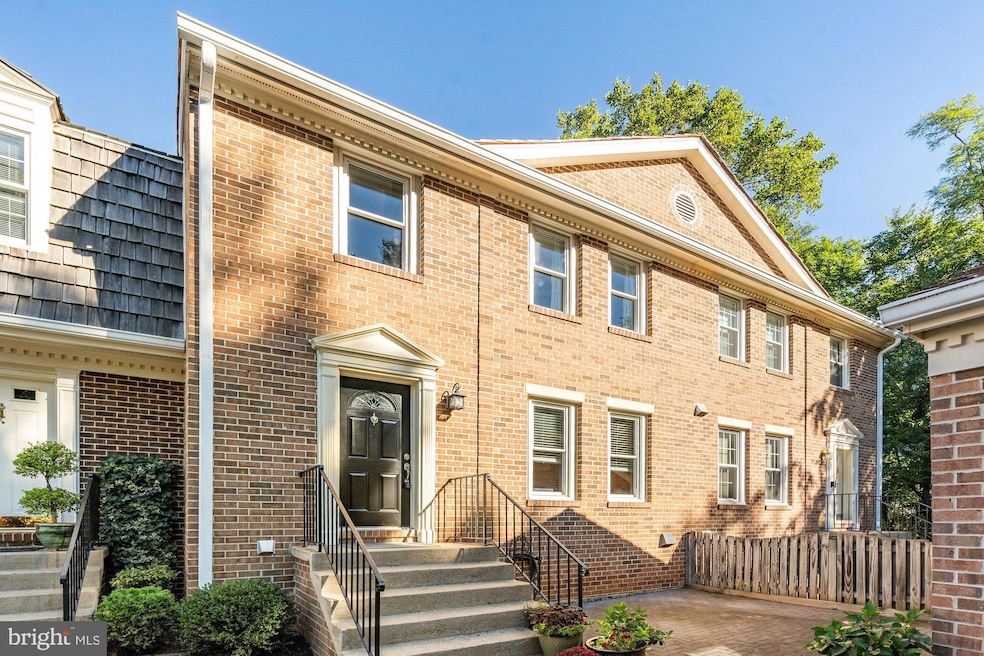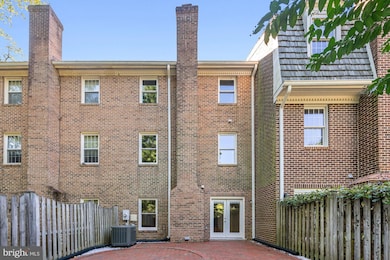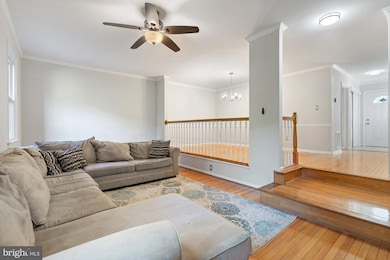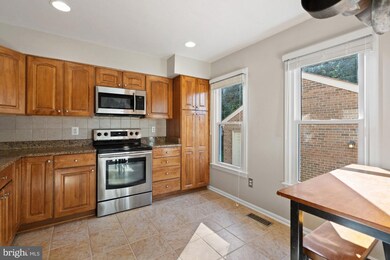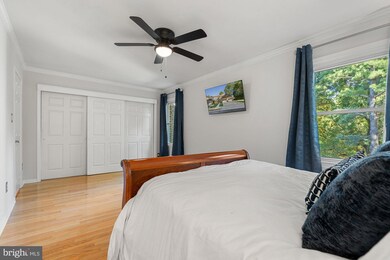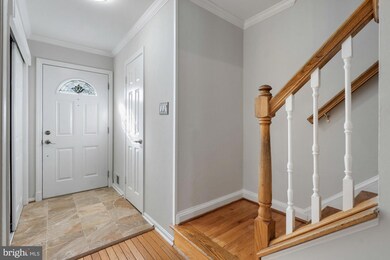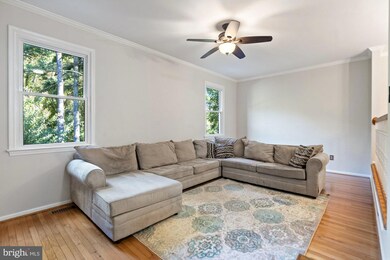
2902 Oakborough Square Oakton, VA 22124
Highlights
- Colonial Architecture
- Wood Flooring
- Den
- Oakton Elementary School Rated A
- Upgraded Countertops
- 1 Car Detached Garage
About This Home
As of November 2024This beautifully maintained brick townhome is nestled within the sought-after Oakborough Square community. It features 4 bedrooms, 3.5 bathrooms, 2,607 sq ft, sits on .06 acres, and offers a perfect blend of comfort and style. Oakborough Square features a spacious interior, modern updates, a detached 1 car garage, and a prime location. This home is an ideal choice for those seeking a more private lifestyle. The main level features a formal living and dining room, hardwood floors, large windows that flood the space with natural light, and a half bath. The recently updated kitchen boasts granite countertops, high-end stainless steel appliances, a built in microwave, and recessed lighting. Upstairs, you'll find three generously sized bedrooms, including the owner's suite with an ensuite bath, and a custom closet. The second full bathroom on this level rounds out the space. The lower level offers a versatile fourth bedroom, a full bathroom, a recreation room, a laundry room, and ample storage space. Enjoy the outdoors on the private rear patio, surrounded by a park-like setting. The community HOA includes trash and snow removal, as well as common area maintenance. With recent upgrades and fresh paint throughout, this home is move-in ready. Located conveniently near shops, restaurants, and easy access to the Metro. This townhome truly provides the perfect balance of tranquility and convenience. OFFERS- Highest and best w/ NO escalation clauses DUE MONDAY 10/21 @ 12pm
Last Agent to Sell the Property
Samson Properties License #0225188946 Listed on: 10/17/2024

Townhouse Details
Home Type
- Townhome
Est. Annual Taxes
- $7,994
Year Built
- Built in 1982
Lot Details
- 2,614 Sq Ft Lot
- Back Yard Fenced
- Property is in excellent condition
HOA Fees
- $73 Monthly HOA Fees
Parking
- 1 Car Detached Garage
- Garage Door Opener
Home Design
- Colonial Architecture
- Brick Exterior Construction
- Shake Roof
- Concrete Perimeter Foundation
Interior Spaces
- Property has 3 Levels
- Fireplace With Glass Doors
- Screen For Fireplace
- Double Pane Windows
- Window Treatments
- Window Screens
- Insulated Doors
- Six Panel Doors
- Entrance Foyer
- Living Room
- Dining Room
- Den
- Utility Room
- Wood Flooring
Kitchen
- Eat-In Kitchen
- Electric Oven or Range
- Self-Cleaning Oven
- Microwave
- Ice Maker
- Dishwasher
- Upgraded Countertops
- Disposal
Bedrooms and Bathrooms
- En-Suite Primary Bedroom
- En-Suite Bathroom
Laundry
- Laundry Room
- Dryer
- Washer
Finished Basement
- Walk-Out Basement
- Rear Basement Entry
Home Security
Outdoor Features
- Patio
Schools
- Oakton Elementary School
- Thoreau Middle School
- Oakton High School
Utilities
- Forced Air Heating and Cooling System
- Heat Pump System
- Vented Exhaust Fan
- Electric Water Heater
- Multiple Phone Lines
- Cable TV Available
Listing and Financial Details
- Assessor Parcel Number 0472 23 0021
Community Details
Overview
- Oakborough Square Subdivision
Security
- Storm Doors
Ownership History
Purchase Details
Home Financials for this Owner
Home Financials are based on the most recent Mortgage that was taken out on this home.Purchase Details
Home Financials for this Owner
Home Financials are based on the most recent Mortgage that was taken out on this home.Purchase Details
Home Financials for this Owner
Home Financials are based on the most recent Mortgage that was taken out on this home.Similar Homes in the area
Home Values in the Area
Average Home Value in this Area
Purchase History
| Date | Type | Sale Price | Title Company |
|---|---|---|---|
| Deed | $841,800 | Old Republic National Title | |
| Warranty Deed | $562,000 | None Available | |
| Warranty Deed | $490,000 | -- |
Mortgage History
| Date | Status | Loan Amount | Loan Type |
|---|---|---|---|
| Open | $589,260 | New Conventional | |
| Previous Owner | $500,000 | New Conventional | |
| Previous Owner | $533,900 | New Conventional | |
| Previous Owner | $363,000 | New Conventional | |
| Previous Owner | $380,000 | New Conventional | |
| Previous Owner | $333,700 | New Conventional |
Property History
| Date | Event | Price | Change | Sq Ft Price |
|---|---|---|---|---|
| 11/25/2024 11/25/24 | Sold | $841,800 | +12.2% | $323 / Sq Ft |
| 10/21/2024 10/21/24 | Pending | -- | -- | -- |
| 10/17/2024 10/17/24 | For Sale | $750,000 | -- | $288 / Sq Ft |
Tax History Compared to Growth
Tax History
| Year | Tax Paid | Tax Assessment Tax Assessment Total Assessment is a certain percentage of the fair market value that is determined by local assessors to be the total taxable value of land and additions on the property. | Land | Improvement |
|---|---|---|---|---|
| 2024 | $7,994 | $690,070 | $235,000 | $455,070 |
| 2023 | $7,295 | $646,450 | $235,000 | $411,450 |
| 2022 | $7,090 | $619,990 | $225,000 | $394,990 |
| 2021 | $7,217 | $614,990 | $220,000 | $394,990 |
| 2020 | $6,735 | $569,080 | $210,000 | $359,080 |
| 2019 | $6,494 | $548,750 | $210,000 | $338,750 |
| 2018 | $5,966 | $518,750 | $180,000 | $338,750 |
| 2017 | $6,062 | $522,170 | $180,000 | $342,170 |
| 2016 | $2,844 | $491,050 | $165,000 | $326,050 |
| 2015 | $5,333 | $477,870 | $160,000 | $317,870 |
| 2014 | $5,393 | $484,360 | $160,000 | $324,360 |
Agents Affiliated with this Home
-

Seller's Agent in 2024
Casey Samson
Samson Properties
(703) 378-8810
46 in this area
379 Total Sales
-
M
Seller Co-Listing Agent in 2024
Morgan Samson Realtor
Samson Properties
(703) 609-1745
6 in this area
55 Total Sales
-

Buyer's Agent in 2024
Grace (Rong) Ma
Libra Realty, LLC
(202) 498-5006
34 in this area
301 Total Sales
Map
Source: Bright MLS
MLS Number: VAFX2205518
APN: 0472-23-0021
- 2830 Norborne Place
- 10432 Miller Rd
- 3013 Rose Creek Ct
- 2915 Chain Bridge Rd
- 2930 Jermantown Rd Unit 13
- 3006 Weber Place
- 10680 Alliwells Ct
- 10130 Blake Ln
- 10300 Bushman Dr Unit 102
- 10300 Bushman Dr Unit 209
- 3116 Windwood Farms Dr
- 3102 Bradford Wood Ct
- 10224 Baltusrol Ct
- 10002 Courthouse Rd
- 10455 White Granite Ct
- 3176 Summit Square Dr Unit 4-D7
- 10127 Turnberry Place
- 3123 Valentino Ct
- 2685 Glencroft Rd
- 10147 Valentino Dr
