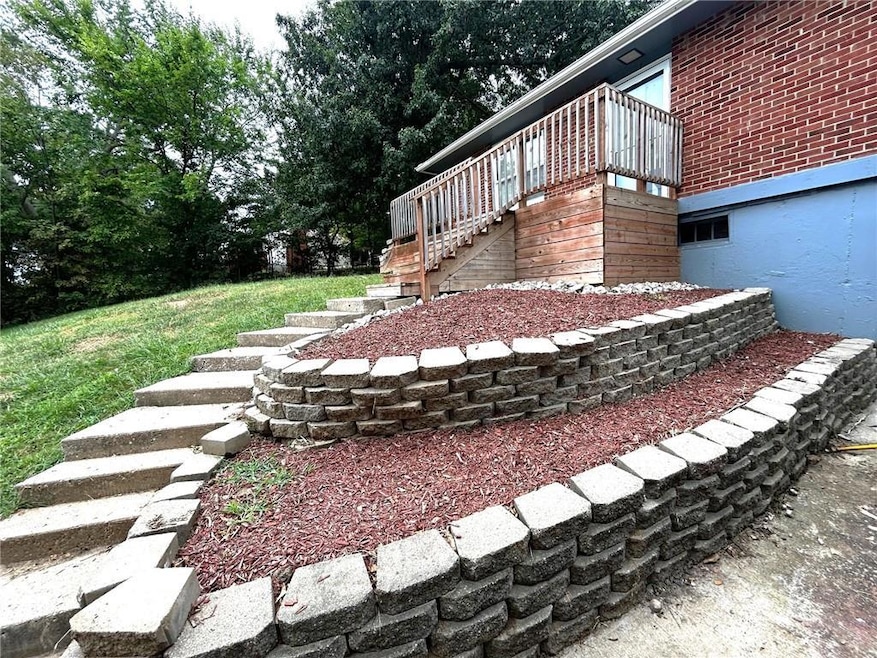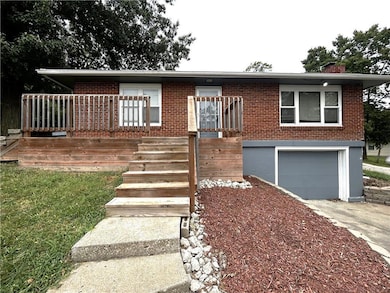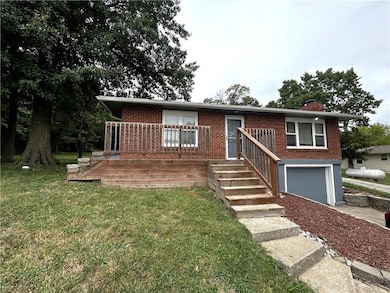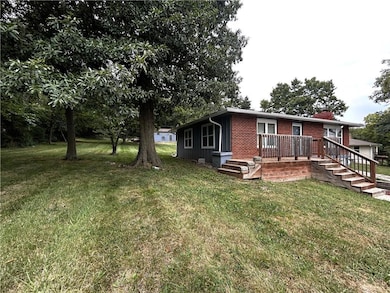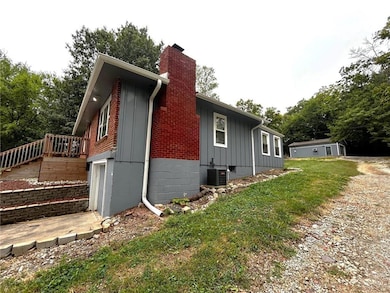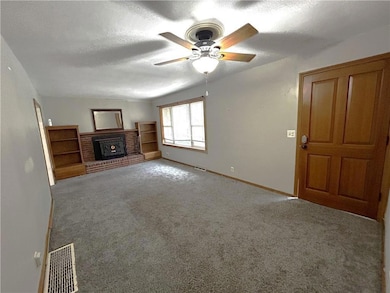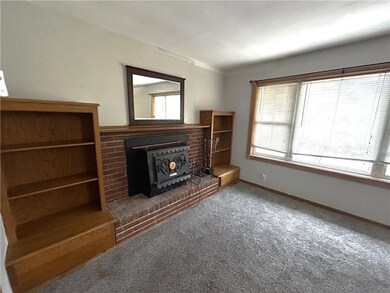2902 S Broadway Oak Grove, MO 64075
Estimated payment $1,300/month
Highlights
- 37,026 Sq Ft lot
- Wood Burning Stove
- Wood Flooring
- Deck
- Raised Ranch Architecture
- Sun or Florida Room
About This Home
Charming, affordable, and full of character! This adorable 2-bedroom, 1-bath home offers the perfect blend of comfort, privacy, and convenience — all sitting on nearly an acre of land just minutes from shopping, dining, and entertainment. Step inside to discover beautiful hardwood floors, a bright and open layout, and a bonus sunroom off the kitchen and dining area — perfect for morning coffee, a cozy reading nook, or a home office. Relax on the inviting front porch and enjoy the peaceful setting, or take advantage of the detached shop/garage, offering plenty of space for projects, storage, or hobbies. With almost an acre to call your own, you’ll love the privacy and potential this property provides. And here’s the best part — this home is priced well below the 2024 appraisal, giving you instant equity and a smart investment opportunity. Whether you’re a first-time buyer, downsizing, or looking for a home with charm and room to grow, this one checks all the boxes. Don’t miss your chance — schedule your showing today!
Listing Agent
RE/MAX Realty and Auction House LLC Brokerage Phone: 816-878-5896 License #2020002257 Listed on: 07/09/2025

Home Details
Home Type
- Single Family
Est. Annual Taxes
- $1,462
Year Built
- Built in 1964
Lot Details
- 0.85 Acre Lot
- Lot Dimensions are 137x268
- Partially Fenced Property
- Aluminum or Metal Fence
- Paved or Partially Paved Lot
Parking
- 3 Car Garage
- Inside Entrance
- Front Facing Garage
Home Design
- Raised Ranch Architecture
- Traditional Architecture
- Composition Roof
Interior Spaces
- 1,154 Sq Ft Home
- Built-In Features
- Ceiling Fan
- Wood Burning Stove
- Wood Burning Fireplace
- Self Contained Fireplace Unit Or Insert
- Thermal Windows
- Living Room with Fireplace
- Sun or Florida Room
Kitchen
- Breakfast Area or Nook
- Free-Standing Electric Oven
- Dishwasher
- Stainless Steel Appliances
- Wood Stained Kitchen Cabinets
Flooring
- Wood
- Carpet
Bedrooms and Bathrooms
- 2 Bedrooms
- 1 Full Bathroom
Basement
- Garage Access
- Laundry in Basement
Outdoor Features
- Deck
Utilities
- Forced Air Heating and Cooling System
- Heating System Powered By Leased Propane
- Heating System Uses Propane
- Septic Tank
Community Details
- No Home Owners Association
- Eastern Slope Subdivision
Listing and Financial Details
- Assessor Parcel Number 39-600-02-08-00-0-00-000
- $0 special tax assessment
Map
Home Values in the Area
Average Home Value in this Area
Tax History
| Year | Tax Paid | Tax Assessment Tax Assessment Total Assessment is a certain percentage of the fair market value that is determined by local assessors to be the total taxable value of land and additions on the property. | Land | Improvement |
|---|---|---|---|---|
| 2025 | $2,603 | $24,373 | $7,921 | $16,452 |
| 2024 | $2,603 | $33,510 | $6,432 | $27,078 |
| 2023 | $2,578 | $33,510 | $6,152 | $27,358 |
| 2022 | $1,554 | $18,430 | $1,824 | $16,606 |
| 2021 | $1,520 | $18,430 | $1,824 | $16,606 |
| 2020 | $1,366 | $16,143 | $1,824 | $14,319 |
| 2019 | $1,300 | $16,143 | $1,824 | $14,319 |
| 2018 | $909,876 | $14,946 | $5,537 | $9,409 |
| 2017 | $1,147 | $14,946 | $5,537 | $9,409 |
| 2016 | $1,154 | $14,572 | $3,463 | $11,109 |
| 2014 | $1,157 | $14,572 | $3,463 | $11,109 |
Property History
| Date | Event | Price | List to Sale | Price per Sq Ft | Prior Sale |
|---|---|---|---|---|---|
| 10/25/2025 10/25/25 | Price Changed | $223,000 | -0.9% | $193 / Sq Ft | |
| 09/29/2025 09/29/25 | Price Changed | $225,000 | -3.4% | $195 / Sq Ft | |
| 09/19/2025 09/19/25 | Price Changed | $232,950 | -2.1% | $202 / Sq Ft | |
| 09/04/2025 09/04/25 | Price Changed | $237,950 | -2.1% | $206 / Sq Ft | |
| 08/19/2025 08/19/25 | For Sale | $242,950 | +8.7% | $211 / Sq Ft | |
| 02/14/2024 02/14/24 | Sold | -- | -- | -- | View Prior Sale |
| 01/01/2024 01/01/24 | Pending | -- | -- | -- | |
| 12/05/2023 12/05/23 | Price Changed | $223,500 | -4.9% | $194 / Sq Ft | |
| 10/20/2023 10/20/23 | For Sale | $235,000 | +141.0% | $204 / Sq Ft | |
| 10/10/2016 10/10/16 | Sold | -- | -- | -- | View Prior Sale |
| 08/08/2016 08/08/16 | Pending | -- | -- | -- | |
| 07/14/2016 07/14/16 | For Sale | $97,500 | -18.8% | $88 / Sq Ft | |
| 09/28/2012 09/28/12 | Sold | -- | -- | -- | View Prior Sale |
| 08/14/2012 08/14/12 | Pending | -- | -- | -- | |
| 07/20/2011 07/20/11 | For Sale | $120,000 | -- | $108 / Sq Ft |
Purchase History
| Date | Type | Sale Price | Title Company |
|---|---|---|---|
| Warranty Deed | -- | Stewart Title | |
| Warranty Deed | -- | Kansas City Title | |
| Warranty Deed | -- | None Available | |
| Quit Claim Deed | -- | None Available | |
| Warranty Deed | -- | Old Republic Title |
Mortgage History
| Date | Status | Loan Amount | Loan Type |
|---|---|---|---|
| Open | $221,906 | FHA | |
| Previous Owner | $85,500 | New Conventional | |
| Previous Owner | $86,406 | FHA | |
| Previous Owner | $83,194 | FHA |
Source: Heartland MLS
MLS Number: 2562614
APN: 39-600-02-08-00-0-00-000
- 2908 S Broadway
- 105 SW 28th St
- 2502 SW Locust St
- 704 E White Rd
- 38708 E Hudson Rd
- 37801 E Hillside School Rd
- 121 SW 21st St
- 701 SE 21st St
- 202 SW 21st St
- 504 SE 21st St
- 2200 SE Oak Ridge Dr
- 2112 SE Oak Ridge Dr
- 612 SE 21st St
- 704 SE 21st St
- 2004 SE Oak Ridge Dr
- 218 SW 19th St
- 303 SW 17th St
- 1501 SW Stonewall Dr
- 1700 SW Stonewall Dr
- 1606 SW Stonewall Dr
- 515 SE 19th St
- 218 SW 19th St
- 806 SE 19th St
- 1101 SE 4th St
- 1004 NW 3rd St
- 500 SE Salem St
- 201 SW Eagles Pkwy
- 506 Broadway St
- 914 SW Foxtail Dr
- 630 NW Yennie St
- 602 SW Montana Ridge Dr
- 421 SW Hamilton Ln
- 1502 NE Shale Ct
- 1121 NW Eagle Ridge Blvd
- 1613 NW High View Dr
- 708 SE Shamrock Ln
- 305 SE Westminister Rd
- 1116 NE 10 St
- 109 SE Rockwood St
- 900 SE Tequesta Ln
