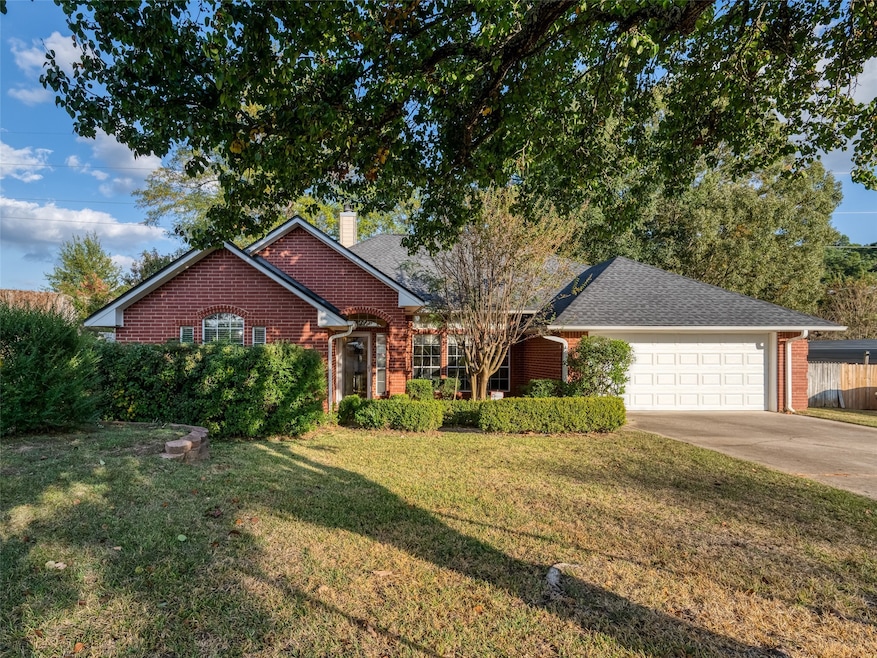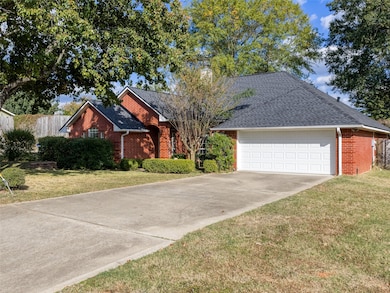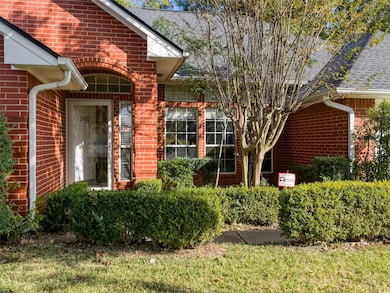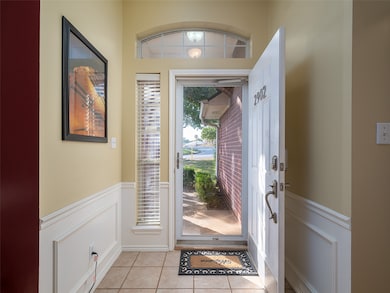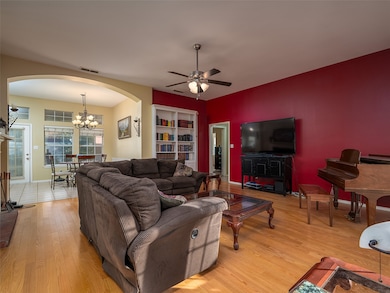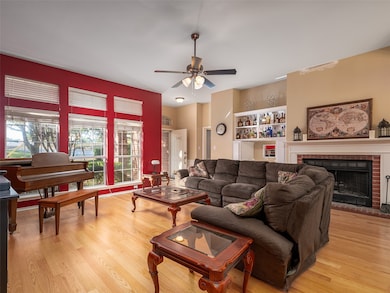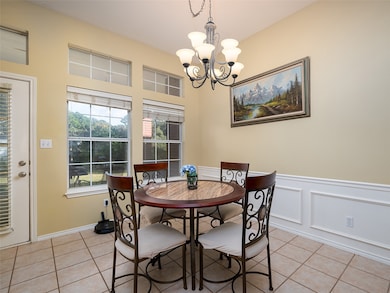Estimated payment $1,748/month
Highlights
- Very Popular Property
- Traditional Architecture
- Lawn
- Hubbard Middle School Rated A-
- Granite Countertops
- Covered Patio or Porch
About This Home
Welcome to 2902 Shenandoah Dr—a beautifully maintained one-story brick home ideally located across the street from Clarkston Elementary and just blocks from Tyler Junior College! Built in 1999, this charming property offers approximately 1,935 sq. ft. of functional living space on an expansive .37-acre lot in a quiet, established neighborhood. Step inside to find an inviting open layout featuring a spacious living area with a cozy fireplace, a formal dining or flex space, and a kitchen that overlooks the backyard—perfect for everyday living or entertaining. The split-bedroom design provides added privacy, with the primary suite offering dual vanities and a generous closet. Two secondary bedrooms and a full bath are ideal for family, guests, or a home office. Enjoy hardwood and tile flooring throughout, low-maintenance finishes, and plenty of natural light. Outside, the large fenced backyard includes a covered patio, perfect for family gatherings or relaxing evenings. The property also features a sprinkler system (front and back) and a 12x24 storage building for added convenience. With its unbeatable location near schools, shopping, dining, and major roadways, this home offers the perfect blend of comfort, space, and accessibility in the heart of Tyler!
Listing Agent
Rendon Realty, LLC Brokerage Phone: 817-592-3008 License #0565884 Listed on: 11/12/2025

Home Details
Home Type
- Single Family
Est. Annual Taxes
- $5,197
Year Built
- Built in 1999
Lot Details
- 0.37 Acre Lot
- Wood Fence
- Interior Lot
- Lawn
- Back Yard
Parking
- 2 Car Attached Garage
- Front Facing Garage
- Multiple Garage Doors
- Garage Door Opener
Home Design
- Traditional Architecture
- Brick Exterior Construction
- Slab Foundation
- Shingle Roof
Interior Spaces
- 1,935 Sq Ft Home
- 1-Story Property
- Built-In Features
- Ceiling Fan
- Gas Fireplace
- Home Security System
Kitchen
- Electric Range
- Microwave
- Dishwasher
- Granite Countertops
- Disposal
Flooring
- Carpet
- Ceramic Tile
- Luxury Vinyl Plank Tile
Bedrooms and Bathrooms
- 3 Bedrooms
- 2 Full Bathrooms
Laundry
- Dryer
- Washer
Outdoor Features
- Covered Patio or Porch
- Rain Gutters
Schools
- Clarkston Elementary School
- Tyler Legacy High School
Utilities
- Central Heating and Cooling System
- High Speed Internet
- Cable TV Available
Community Details
- Patriot Place Sub Subdivision
Listing and Financial Details
- Legal Lot and Block 24 / 1090
- Assessor Parcel Number 150000109021024000
Map
Home Values in the Area
Average Home Value in this Area
Tax History
| Year | Tax Paid | Tax Assessment Tax Assessment Total Assessment is a certain percentage of the fair market value that is determined by local assessors to be the total taxable value of land and additions on the property. | Land | Improvement |
|---|---|---|---|---|
| 2025 | $4,213 | $289,459 | $52,920 | $236,539 |
| 2024 | $4,213 | $305,477 | $51,177 | $255,173 |
| 2023 | $4,841 | $333,273 | $51,177 | $282,096 |
| 2022 | $4,946 | $267,804 | $50,220 | $217,584 |
| 2021 | $4,815 | $229,509 | $50,220 | $179,289 |
| 2020 | $4,702 | $220,073 | $50,220 | $169,853 |
| 2019 | $4,368 | $202,701 | $47,207 | $155,494 |
| 2018 | $3,950 | $181,609 | $33,480 | $148,129 |
| 2017 | $3,944 | $184,727 | $33,480 | $151,247 |
| 2016 | $3,828 | $179,314 | $33,480 | $145,834 |
| 2015 | $3,375 | $173,302 | $33,480 | $139,822 |
| 2014 | $3,375 | $170,316 | $33,480 | $136,836 |
Property History
| Date | Event | Price | List to Sale | Price per Sq Ft |
|---|---|---|---|---|
| 11/13/2025 11/13/25 | For Sale | $249,500 | -- | $129 / Sq Ft |
Purchase History
| Date | Type | Sale Price | Title Company |
|---|---|---|---|
| Vendors Lien | -- | None Available | |
| Warranty Deed | -- | None Available |
Mortgage History
| Date | Status | Loan Amount | Loan Type |
|---|---|---|---|
| Open | $99,000 | New Conventional |
Source: North Texas Real Estate Information Systems (NTREIS)
MLS Number: 21108101
APN: 1-50000-1090-21-024000
- 3109 Campus Cir
- 3108 Williamsburg Cir
- 2827 Fairfax Dr
- 2523 Shenandoah Dr
- 2716 Roanoke Ln
- 3205 Timberlane Dr
- 3020 Meadowlark Ln
- 2909 Meadowlark Ln
- 3401 Omega Dr
- 1920 McDonald Rd
- 2936 Rollingwood Dr
- 3027 Brentwood Dr
- 2631 Amy Ln
- 3014 Brentwood Dr
- 2509 Delmar Dr
- 2512 Alta Mira Dr
- 2613 Chelsea Dr
- 2110 Crestwood Dr
- 2103 Crestwood Dr
- 2830 Juniper Ln
- 3001 Fairfax Dr
- 2615 Pine Crest Dr Unit Home
- 3241 Lexington Dr
- 3400 Varsity Dr
- 2917 Amy Ln
- 2939 Rollingwood Dr
- 2811 Amy Ln
- 2724 Amy Ln
- 2611 S Sse Loop
- 2811 Rollingwood Dr
- 2724 S Boldt Ave
- 3700 McDonald Rd
- 3928 McDonald Rd
- 2948 Calloway Rd
- 1835 Melba Dr
- 2654 Westminster Dr
- 2100 E Faulkner St
- 10206 County Road 2254
- 2213 Suanne Dr
- 3304 Golden Rd
