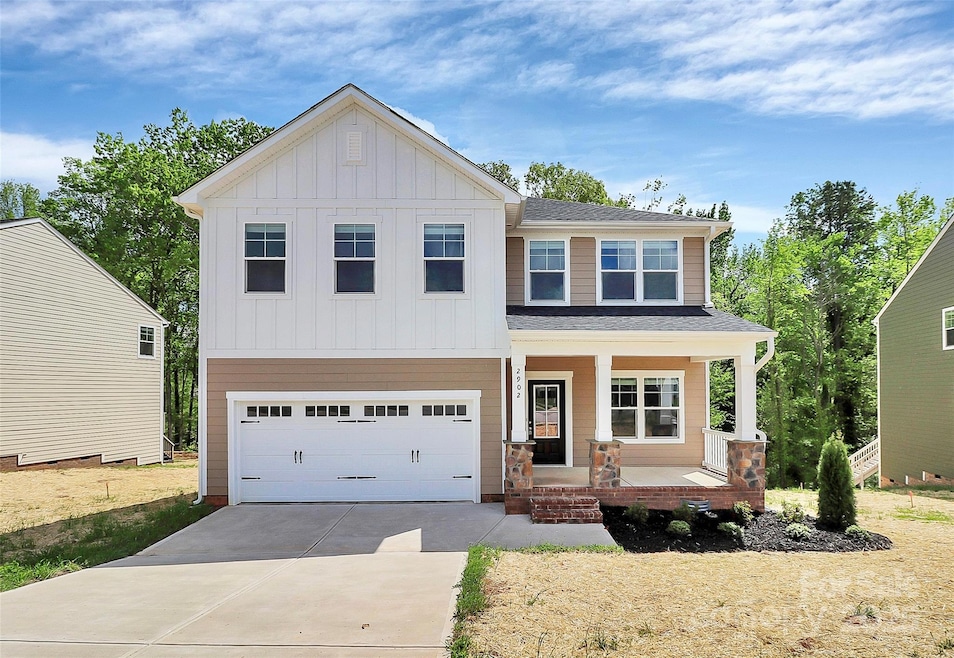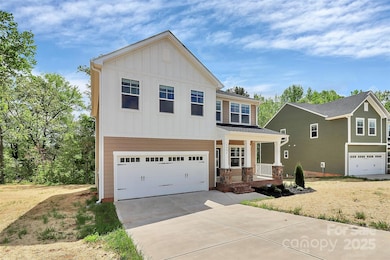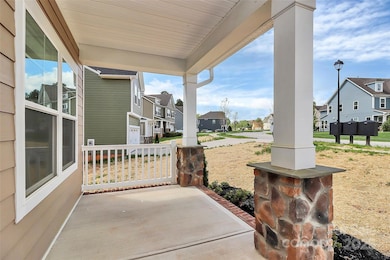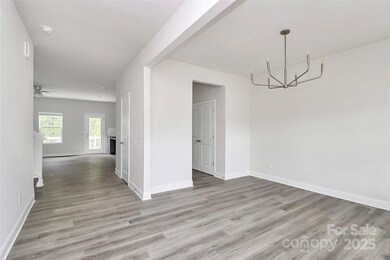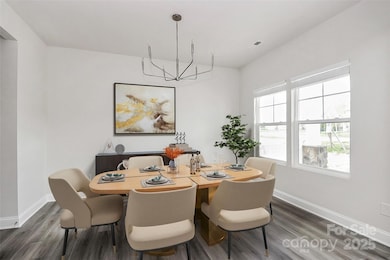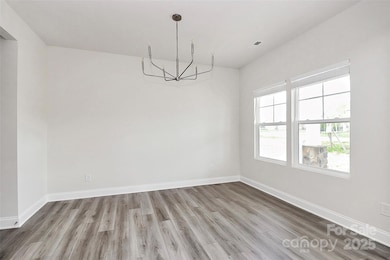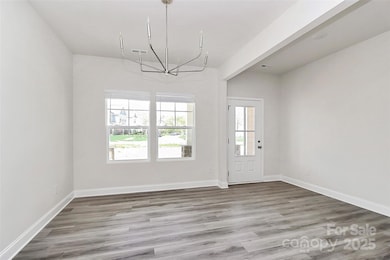2902 Woodlands Creek Dr Monroe, NC 28110
Estimated payment $2,711/month
Highlights
- New Construction
- Open Floorplan
- Wooded Lot
- Piedmont Middle School Rated A-
- Deck
- Transitional Architecture
About This Home
BRAND NEW Arts & Crafts Style Home just completed by Victory Builders! Walk onto designer LVP Flooring throughout the ENTIRE Home! Dining Area is a wonderful size with room enough for 6-8 people! OPEN FLOORPLAN! Kitchen is AWESOME with 42" Cabinets, Granite Countertops & SS Appliances! HUGE Center Island with bar seating & Pantry. Great Room is HUGE with Designer Ceiling fan. Additional Smaller room that would be a perfect Home Office or Kid's Den. UP: All Bedrooms are Upstairs. Primary Suite is perfect with Ceiling Fan & HUGE Walk-in Closet. Luxury Primary Bath with Dual Granite Vanity & Tub/Shower Combo. All bedrooms up are great sizes with Standard closets. Guest Bath features Dual Granite Vanity with Tub/Shower Combo. Laundry is on this floor for your convenience. Black Aluminum Fence Yard to be installed this week! Community has amenities! Come see this today!
Listing Agent
RE/MAX Executive Brokerage Email: cherieburris@gmail.com License #236844 Listed on: 04/12/2025

Home Details
Home Type
- Single Family
Est. Annual Taxes
- $3,415
Year Built
- Built in 2025 | New Construction
Lot Details
- Lot Dimensions are 69 x 209 x 74 x 58 x 33 x 166
- Back Yard Fenced
- Wooded Lot
- Property is zoned AV5
HOA Fees
- $55 Monthly HOA Fees
Parking
- 2 Car Attached Garage
- Front Facing Garage
- Garage Door Opener
- Driveway
- 4 Open Parking Spaces
Home Design
- Transitional Architecture
- Composition Roof
- Stone Veneer
Interior Spaces
- 2-Story Property
- Open Floorplan
- Insulated Windows
- Window Treatments
- Mud Room
- Crawl Space
- Pull Down Stairs to Attic
- Washer and Electric Dryer Hookup
Kitchen
- Breakfast Bar
- Electric Oven
- Self-Cleaning Oven
- Electric Range
- Microwave
- Plumbed For Ice Maker
- Dishwasher
- Kitchen Island
Flooring
- Tile
- Vinyl
Bedrooms and Bathrooms
- 5 Bedrooms
- Walk-In Closet
Outdoor Features
- Deck
- Covered Patio or Porch
Schools
- Porter Ridge Elementary School
- Piedmont Middle School
- Piedmont High School
Utilities
- Central Heating and Cooling System
- Heat Pump System
- Electric Water Heater
Listing and Financial Details
- Assessor Parcel Number 09-298-419
Community Details
Overview
- Cams Association, Phone Number (704) 565-5009
- Built by Helmsman Homes/ Victory Builders
- Woodlands Creek Subdivision, Bulkhead Floorplan
- Mandatory home owners association
Recreation
- Community Pool
Map
Home Values in the Area
Average Home Value in this Area
Tax History
| Year | Tax Paid | Tax Assessment Tax Assessment Total Assessment is a certain percentage of the fair market value that is determined by local assessors to be the total taxable value of land and additions on the property. | Land | Improvement |
|---|---|---|---|---|
| 2024 | $3,415 | $313,200 | $55,000 | $258,200 |
| 2023 | $600 | $55,000 | $55,000 | $0 |
| 2022 | $600 | $55,000 | $55,000 | $0 |
| 2021 | $600 | $55,000 | $55,000 | $0 |
| 2020 | $458 | $34,000 | $34,000 | $0 |
| 2019 | $458 | $34,000 | $34,000 | $0 |
| 2018 | $0 | $0 | $0 | $0 |
Property History
| Date | Event | Price | Change | Sq Ft Price |
|---|---|---|---|---|
| 08/08/2025 08/08/25 | Price Changed | $445,000 | -0.6% | $176 / Sq Ft |
| 07/31/2025 07/31/25 | Price Changed | $447,500 | -0.5% | $177 / Sq Ft |
| 07/24/2025 07/24/25 | Price Changed | $449,900 | -0.6% | $177 / Sq Ft |
| 07/15/2025 07/15/25 | Price Changed | $452,500 | -0.5% | $179 / Sq Ft |
| 06/27/2025 06/27/25 | Price Changed | $455,000 | -1.1% | $179 / Sq Ft |
| 06/19/2025 06/19/25 | Price Changed | $459,900 | -1.1% | $181 / Sq Ft |
| 06/09/2025 06/09/25 | Price Changed | $465,000 | -2.6% | $183 / Sq Ft |
| 06/07/2025 06/07/25 | Price Changed | $477,400 | +3.4% | $188 / Sq Ft |
| 06/03/2025 06/03/25 | Price Changed | $461,500 | -0.7% | $182 / Sq Ft |
| 05/28/2025 05/28/25 | Price Changed | $464,900 | -1.1% | $183 / Sq Ft |
| 05/16/2025 05/16/25 | Price Changed | $469,900 | -0.6% | $185 / Sq Ft |
| 05/02/2025 05/02/25 | Price Changed | $472,500 | -0.5% | $186 / Sq Ft |
| 04/12/2025 04/12/25 | For Sale | $475,000 | -- | $187 / Sq Ft |
Purchase History
| Date | Type | Sale Price | Title Company |
|---|---|---|---|
| Special Warranty Deed | $350,000 | None Listed On Document | |
| Special Warranty Deed | $350,000 | None Listed On Document | |
| Trustee Deed | $413,770 | None Listed On Document | |
| Warranty Deed | $1,725,000 | None Listed On Document | |
| Warranty Deed | $1,725,000 | None Listed On Document |
Mortgage History
| Date | Status | Loan Amount | Loan Type |
|---|---|---|---|
| Open | $315,000 | Construction | |
| Closed | $315,000 | Construction | |
| Previous Owner | $25,000,000 | Construction | |
| Previous Owner | $378,400 | New Conventional |
Source: Canopy MLS (Canopy Realtor® Association)
MLS Number: 4237675
APN: 09-298-419
- 3204 Leah Elizabeth Ln
- 2339 Granville Place Unit A
- 2714 Woodlands Creek Dr
- 3005 Woodlands Creek Dr
- 3234 Leah Elizabeth Ln
- 3017 Woodlands Creek Dr
- 3016 Woodlands Creek Dr
- 2504 Countryside Ln
- Appalachian Plan at Blair Place
- Prescott Plan at Blair Place
- Lassen Plan at Blair Place
- Henderson Plan at Blair Place
- Eldorado Plan at Blair Place
- 2513 Mabel Ln
- 2524 Logan Caroline Ln
- 2512 Mabel Ln
- 2517 Mabel Ln
- 2521 Mabel Ln
- 2522 Mabel Ln
- 2526 Mabel Ln
- 2822 Woodlands Creek Dr
- 3322 Christopher Jacob Ct
- 1537 Woodhouse Dr
- 3409 Redwood Living Ln
- 3380 Taylor Morrison Way
- 2525 Woodbrook Ln
- 3972 Stockton Ln
- 3972 Stockton Ln Unit Hemmingway
- 3972 Stockton Ln Unit Devin
- 3972 Stockton Ln Unit Glen
- 3900 Arbor Creek Ct
- 3513 Jefferson Cor Ln
- 3526 Jefferson Cor Ln
- 3514 Jefferson Cor Ln
- 3506 Jefferson Cor Ln
- 3523 Lincoln Hts Ln
- 3484 Jefferson Cor Ln
- 3480 Jefferson Cor Ln
- 3511 Lincoln Hts Ln
- 3503 Lincoln Hts Ln
