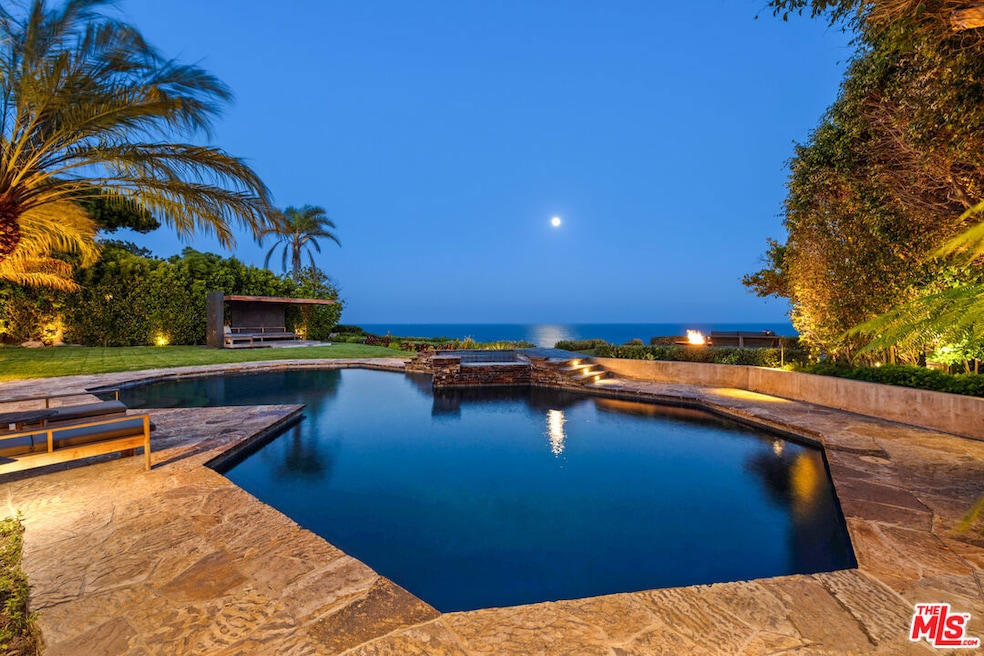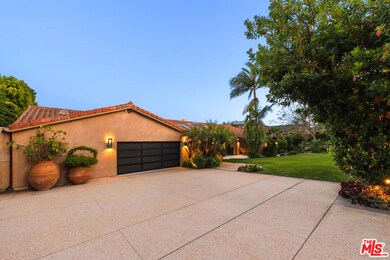29020 Cliffside Dr Malibu, CA 90265
Point Dume NeighborhoodHighlights
- Beach Front
- White Water Ocean Views
- Detached Guest House
- Malibu Elementary School Rated A
- Property has ocean access
- 24-Hour Security
About This Home
Exceptionally private and awash with natural light, this gated Point Dume blufftop estate provides over an acre of indoor-outdoor living with absolutely spectacular ocean, island, and Queen's Necklace views. Surrounded by expansive lawns and manicured landscaping, the single-level home has a large swimming pool and a huge entertaining deck overlooking the shoreline and the sea. Gracious, open interiors with high ceilings, many skylights, generous built-ins, picture windows, and wraparound walls of glass offer wonderful sight lines to the pool, gardens, and views. Furnished for elegant comfort, the main living area flows seamlessly between the large living room with a fireplace, the dining area with a tray ceiling and service bar, the spacious media room/library with a wall of book shelves, and the marvelous chef's kitchen. Equipped with top-quality appliances and an island with bar seating, the kitchen enjoys backyard, pool, and ocean views, and opens to the patio for poolside al-fresco dining. The home's four bedrooms include a private guest suite with kitchenette and bath. The primary suite is a tranquil, ocean-view retreat with a walk-in closet and an amazing spa-like bath complete with skylights, gorgeous stonework, a spectacular garden-view sauna, and enormous windows facing the pool and ocean views. In addition to the huge front lawn, with a garden bench and swing-set, the home's resort-like backyard is the perfect setting for large and small gatherings, dining, recreation, and undisturbed relaxation. With its amazing views, the backyard centers around the large waterfall pool and spa with a flagstone pool deck. There is a partially covered patio lounging area, a pergola with built-in couches, a step-up seating area with a fire pit, a barbecue, an outdoor shower, and a stunning blufftop entertaining deck with benches and views, views, views. Additional features include a mud room, a two-car garage with a washer and dryer plus an extra refrigerator and freezer, guest parking for six cars, and lifestyle amenities such as a full-house sound system and camera security, plus a coveted beach key.
Home Details
Home Type
- Single Family
Est. Annual Taxes
- $185,081
Year Built
- Built in 1976
Lot Details
- 1.04 Acre Lot
- Lot Dimensions are 112x420
- Beach Front
- Fenced Yard
- Fenced
- Bluff on Lot
- Landscaped
- Sprinkler System
- Lawn
- Back and Front Yard
- Property is zoned LCRA1*
Property Views
- White Water Ocean
- Coastline
- Catalina
- City Lights
- Bluff
- Mountain
- Pool
Home Design
- Turnkey
Interior Spaces
- 4,054 Sq Ft Home
- 1-Story Property
- Open Floorplan
- Furnished
- Built-In Features
- Bar
- High Ceiling
- Skylights in Kitchen
- Recessed Lighting
- Gas Fireplace
- Sliding Doors
- Entryway
- Living Room with Fireplace
- 2 Fireplaces
- Breakfast Room
- Dining Area
- Home Theater
- Den
- Sauna
- Stone Flooring
- Alarm System
Kitchen
- Open to Family Room
- Breakfast Bar
- Double Oven
- Range with Range Hood
- Microwave
- Dishwasher
- Kitchen Island
- Stone Countertops
- Disposal
Bedrooms and Bathrooms
- 4 Bedrooms
- Walk-In Closet
- Powder Room
- Double Vanity
- Bathtub with Shower
- Double Shower
- Steam Shower
Laundry
- Laundry Room
- Laundry in Garage
Parking
- 6 Car Garage
- 4 Open Parking Spaces
- Garage Door Opener
- Driveway
- Automatic Gate
- Guest Parking
- Unassigned Parking
Pool
- Heated In Ground Pool
- In Ground Spa
Outdoor Features
- Property has ocean access
- Covered patio or porch
- Outdoor Fireplace
Utilities
- Central Heating
- Property is located within a water district
- Water Heater
- Septic Tank
Additional Features
- Detached Guest House
- City Lot
Listing and Financial Details
- Security Deposit $250,000
- Tenant pays for cable TV, trash collection, water, gas, electricity
- 12 Month Lease Term
- Assessor Parcel Number 4466-009-020
Community Details
Pet Policy
- Call for details about the types of pets allowed
Security
- 24-Hour Security
Map
Source: The MLS
MLS Number: 23-280021
APN: 4466-009-020
- 29000 Cliffside Dr
- 28936 Cliffside Dr
- 7059 Fernhill Dr
- 7111 Grasswood Ave
- 7052 Dume Dr
- 6972 Grasswood Ave
- 6970 Fernhill Dr
- 28820 Cliffside Dr
- 7310 Birdview Ave
- 28867 Grayfox St
- 7238 Birdview Ave
- 7221 Birdview Ave
- 28779 Sea Ranch Way
- 6889 Dume Dr
- 6771 Wandermere Rd
- 6756 Dume Dr
- 6754 Dume Dr
- 6756 Wandermere Rd
- 6749 Wildlife Rd
- 7089 Birdview Ave
- 29008 Cliffside Dr
- 7161 Grasswood Ave
- 28925 Cliffside Dr
- 28899 Cliffside Dr
- 7052 Dume Dr
- 7160 Dume Dr
- 29225 Cliffside Dr
- 7038 Dume Dr Unit GuestHouse
- 7038 Dume Dr
- 7322 Birdview Ave
- 6956 Dume Dr
- 29244 Greenwater Rd
- 28827 Grayfox St
- 7332 Birdview Ave
- 7273 Birdview Ave Unit 3
- 7273 Birdview Ave Unit 2
- 7273 Birdview Ave Unit 1
- 7263 Birdview Ave
- 6945 Whitesands Place
- 28942 Boniface Dr







