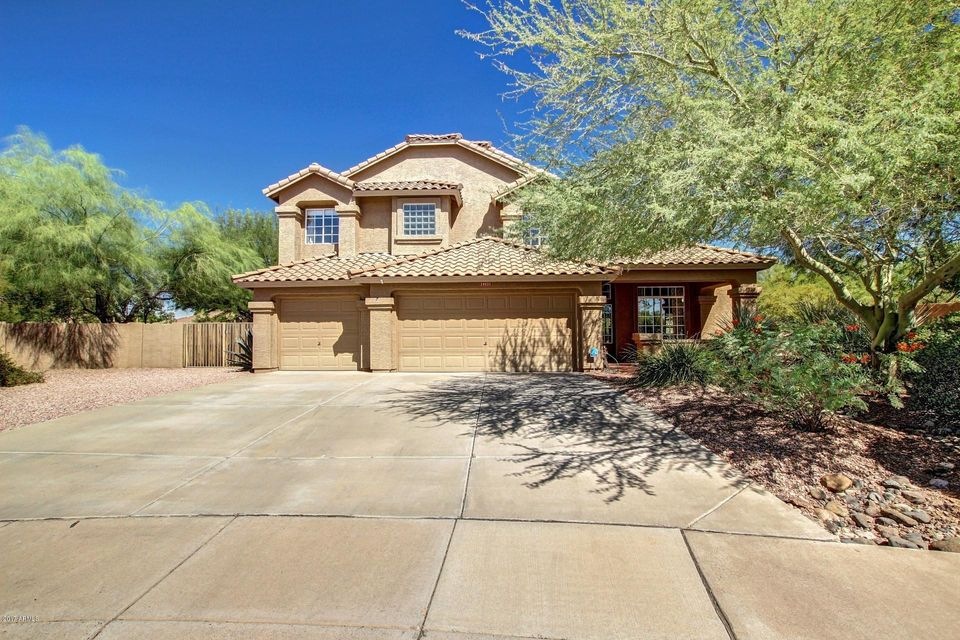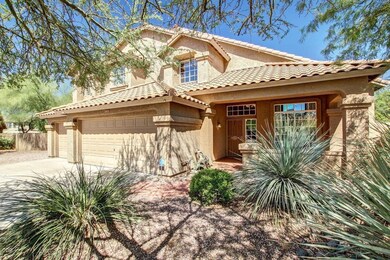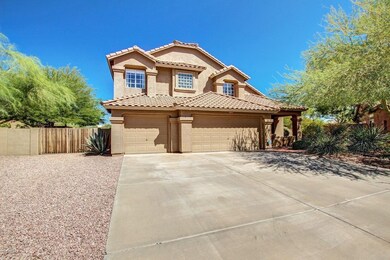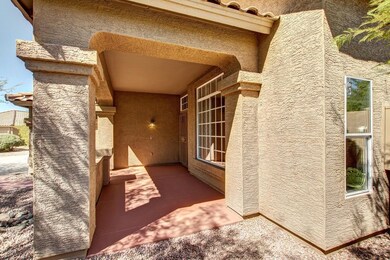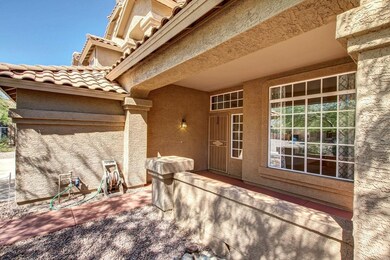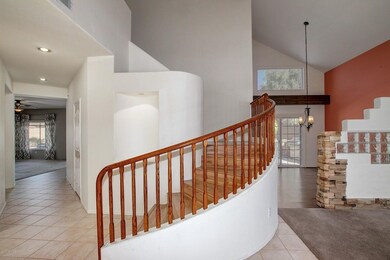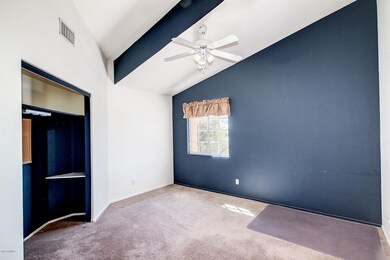
29023 N 46th Way Cave Creek, AZ 85331
Desert View NeighborhoodHighlights
- Play Pool
- RV Gated
- Clubhouse
- Desert Willow Elementary School Rated A-
- 0.4 Acre Lot
- Vaulted Ceiling
About This Home
As of December 2017Living is easy in this impressive, generously spacious residence. This meticulously cared for property sets itself apart from any others in Tatum Ranch. It truly is an entertainers DREAM! It features 2,883 sq ft on a nearly half acre cul-de-sac lot, 4 bed, 3 bath, granite counter tops, stainless steal appliances & 3 car garage. The sparkling pebble tec pool w/ portable pool awning is the center focus of the backyard oasis. There is also a propane fire pit, a built in natural gas bbq area with custom pergola and bistro lighting, rotisserie motor in bbq, Wok cooktop and outdoor kitchen sink. In addition, there is an adorable garden area, children's playground, lush vegetation, fruit trees, walking path, multiple sheds & a concrete slab behind rv gate. The home has solar film on all east & west exposure windows. Every detail was carefully selected & quality crafted. The list goes on with the amount of upgrades, you don't want to miss this one!
Home Details
Home Type
- Single Family
Est. Annual Taxes
- $2,127
Year Built
- Built in 1998
Lot Details
- 0.4 Acre Lot
- Cul-De-Sac
- Desert faces the front and back of the property
- Block Wall Fence
- Sprinklers on Timer
- Private Yard
- Grass Covered Lot
HOA Fees
- $26 Monthly HOA Fees
Parking
- 3 Car Garage
- Garage Door Opener
- RV Gated
Home Design
- Wood Frame Construction
- Tile Roof
- Stucco
Interior Spaces
- 2,883 Sq Ft Home
- 2-Story Property
- Vaulted Ceiling
- Ceiling Fan
- Gas Fireplace
- Double Pane Windows
- Low Emissivity Windows
- Tinted Windows
- Family Room with Fireplace
Kitchen
- Eat-In Kitchen
- Built-In Microwave
- Kitchen Island
- Granite Countertops
Flooring
- Carpet
- Laminate
- Tile
Bedrooms and Bathrooms
- 4 Bedrooms
- Primary Bathroom is a Full Bathroom
- 3 Bathrooms
- Dual Vanity Sinks in Primary Bathroom
- Bathtub With Separate Shower Stall
Outdoor Features
- Play Pool
- Covered Patio or Porch
- Fire Pit
- Gazebo
- Outdoor Storage
- Built-In Barbecue
- Playground
Location
- Property is near a bus stop
Schools
- Desert Willow Elementary School
- Sonoran Trails Middle School
- Cactus Shadows High School
Utilities
- Refrigerated Cooling System
- Heating System Uses Natural Gas
Listing and Financial Details
- Tax Lot 10
- Assessor Parcel Number 211-40-018
Community Details
Overview
- Association fees include ground maintenance
- Tatum Ranch Association, Phone Number (480) 473-1763
- Built by Ryland Homes
- Tatum Ranch Parcel 43A Subdivision
Amenities
- Clubhouse
- Recreation Room
Recreation
- Community Playground
Ownership History
Purchase Details
Home Financials for this Owner
Home Financials are based on the most recent Mortgage that was taken out on this home.Purchase Details
Purchase Details
Home Financials for this Owner
Home Financials are based on the most recent Mortgage that was taken out on this home.Purchase Details
Home Financials for this Owner
Home Financials are based on the most recent Mortgage that was taken out on this home.Purchase Details
Purchase Details
Similar Homes in Cave Creek, AZ
Home Values in the Area
Average Home Value in this Area
Purchase History
| Date | Type | Sale Price | Title Company |
|---|---|---|---|
| Warranty Deed | $455,000 | Lawyers Title Of Arizona Inc | |
| Interfamily Deed Transfer | -- | None Available | |
| Interfamily Deed Transfer | -- | First American Title Ins Co | |
| Warranty Deed | $549,900 | Capital Title Agency Inc | |
| Warranty Deed | $201,951 | Transnation Title Ins Co | |
| Cash Sale Deed | $158,480 | Transnation Title Ins Co | |
| Cash Sale Deed | $81,000 | Security Title Agency |
Mortgage History
| Date | Status | Loan Amount | Loan Type |
|---|---|---|---|
| Open | $364,000 | New Conventional | |
| Previous Owner | $474,400 | Unknown | |
| Previous Owner | $83,000 | Stand Alone Second | |
| Previous Owner | $80,000 | Credit Line Revolving | |
| Previous Owner | $439,920 | New Conventional | |
| Previous Owner | $0 | Unknown | |
| Previous Owner | $165,000 | Unknown |
Property History
| Date | Event | Price | Change | Sq Ft Price |
|---|---|---|---|---|
| 08/14/2025 08/14/25 | Price Changed | $990,000 | 0.0% | $343 / Sq Ft |
| 08/14/2025 08/14/25 | For Sale | $990,000 | -5.7% | $343 / Sq Ft |
| 08/11/2025 08/11/25 | Off Market | $1,050,000 | -- | -- |
| 06/05/2025 06/05/25 | Price Changed | $1,050,000 | -4.5% | $364 / Sq Ft |
| 05/01/2025 05/01/25 | For Sale | $1,100,000 | +141.8% | $382 / Sq Ft |
| 12/13/2017 12/13/17 | Sold | $455,000 | -2.8% | $158 / Sq Ft |
| 11/19/2017 11/19/17 | Pending | -- | -- | -- |
| 11/07/2017 11/07/17 | Price Changed | $468,000 | -0.4% | $162 / Sq Ft |
| 10/31/2017 10/31/17 | Price Changed | $470,000 | -1.1% | $163 / Sq Ft |
| 10/19/2017 10/19/17 | Price Changed | $475,000 | -1.0% | $165 / Sq Ft |
| 10/13/2017 10/13/17 | Price Changed | $479,900 | -1.1% | $166 / Sq Ft |
| 09/26/2017 09/26/17 | For Sale | $485,000 | -- | $168 / Sq Ft |
Tax History Compared to Growth
Tax History
| Year | Tax Paid | Tax Assessment Tax Assessment Total Assessment is a certain percentage of the fair market value that is determined by local assessors to be the total taxable value of land and additions on the property. | Land | Improvement |
|---|---|---|---|---|
| 2025 | $2,316 | $42,622 | -- | -- |
| 2024 | $2,677 | $40,592 | -- | -- |
| 2023 | $2,677 | $61,330 | $12,260 | $49,070 |
| 2022 | $2,607 | $43,370 | $8,670 | $34,700 |
| 2021 | $2,738 | $41,350 | $8,270 | $33,080 |
| 2020 | $2,673 | $37,130 | $7,420 | $29,710 |
| 2019 | $2,584 | $37,020 | $7,400 | $29,620 |
| 2018 | $2,491 | $34,160 | $6,830 | $27,330 |
| 2017 | $2,127 | $32,600 | $6,520 | $26,080 |
| 2016 | $2,092 | $31,120 | $6,220 | $24,900 |
| 2015 | $2,164 | $29,050 | $5,810 | $23,240 |
Agents Affiliated with this Home
-
Julia Varner

Seller's Agent in 2025
Julia Varner
Revinre
(623) 205-5346
32 Total Sales
-
Brett Delbuono
B
Seller Co-Listing Agent in 2025
Brett Delbuono
Revinre
(508) 450-1458
3 Total Sales
-
Elizabeth Todd

Seller's Agent in 2017
Elizabeth Todd
H2 Realty
(602) 363-4853
37 Total Sales
Map
Source: Arizona Regional Multiple Listing Service (ARMLS)
MLS Number: 5665188
APN: 211-40-018
- 4630 E Via Dona Rd
- 4637 E Fernwood Ct
- 4803 E Barwick Dr
- 29228 N 48th St
- 4619 E Hunter Ct
- 29002 N 48th Ct
- 4733 E Morning Vista Ln
- 28632 N 46th Place
- 28814 N 45th St
- 4960 E Dale Ln
- 4627 E Juana Ct
- 4513 E Barwick Dr
- 5049 E Roy Rogers Rd
- 4436 E Brookhart Way
- 5110 E Peak View Rd
- 4864 E Eden Dr
- 28628 N 44th St
- 29817 N 49th St
- 29606 N Tatum Blvd Unit 149
- 29606 N Tatum Blvd Unit 282
