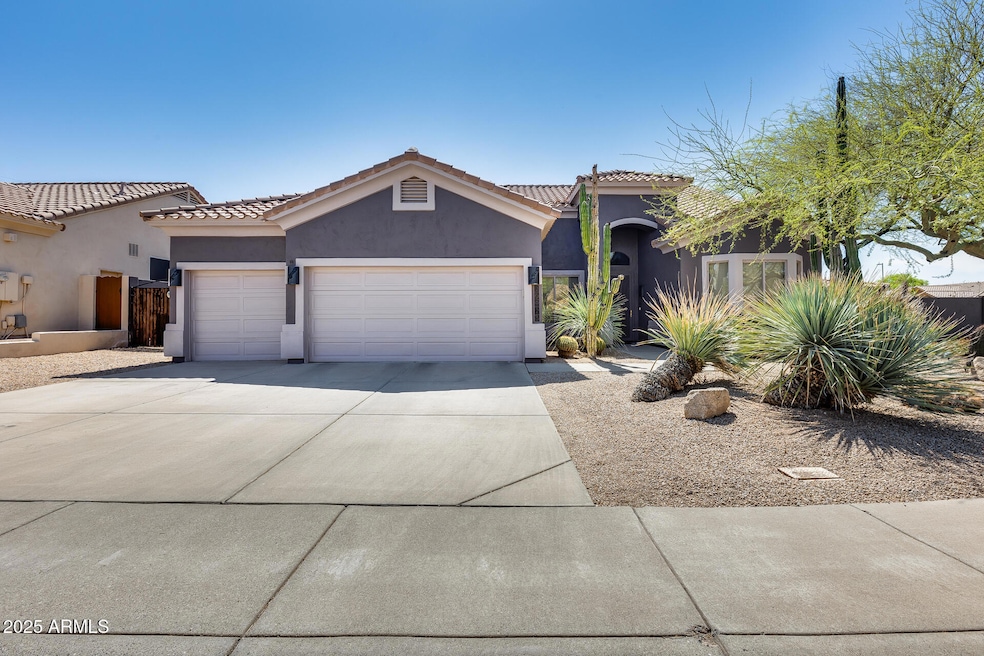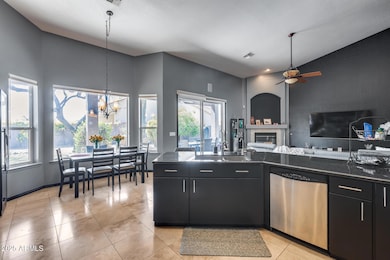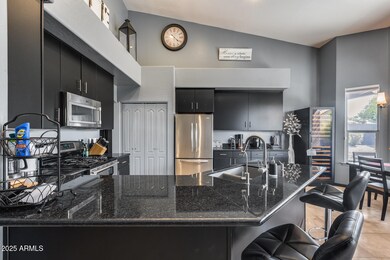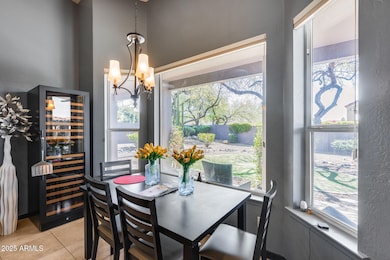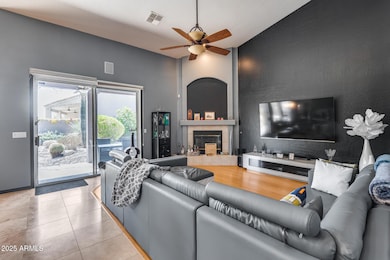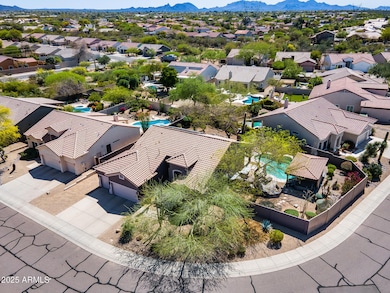
29023 N 48th Ct Cave Creek, AZ 85331
Desert View NeighborhoodHighlights
- Golf Course Community
- Private Pool
- Solar Power System
- Desert Willow Elementary School Rated A-
- RV Gated
- Vaulted Ceiling
About This Home
As of June 2025Nestled in a serene golf course community, this stunning 3-bedroom, 2-bath Tuscan-style home offers a tranquil retreat on a generous 12,765 SqFt cul-de-sac lot! With 1,812 sqft of spacious living space, the home features a welcoming family room with two cozy fireplaces, warm-toned walls, and a blend of wood and travertine floors. Large glass windows flood the home with natural light, creating an open and airy atmosphere. The kitchen showcases a pantry, granite countertops, an eat-in area, and a breakfast bar. The master bedroom is thoughtfully split for privacy and includes a walk-in closet and a full bath. The backyard is truly a paradise, complete with a sparkling pool, built-in BBQ, fireplace, and bar area—perfect for entertaining. A 3-car garage with an RV gate adds convenience and ample storage. All furniture can be included in the sale if desired, making this home move-in ready and waiting for you to enjoy!
Last Agent to Sell the Property
My Home Group Real Estate License #SA579470000 Listed on: 04/10/2025

Home Details
Home Type
- Single Family
Est. Annual Taxes
- $2,115
Year Built
- Built in 1996
Lot Details
- 0.29 Acre Lot
- Block Wall Fence
- Artificial Turf
- Corner Lot
- Front and Back Yard Sprinklers
- Sprinklers on Timer
HOA Fees
- $27 Monthly HOA Fees
Parking
- 3 Car Garage
- Garage Door Opener
- RV Gated
Home Design
- Santa Barbara Architecture
- Wood Frame Construction
- Tile Roof
- Stucco
Interior Spaces
- 1,812 Sq Ft Home
- 1-Story Property
- Vaulted Ceiling
- Ceiling Fan
- 2 Fireplaces
- Gas Fireplace
- Double Pane Windows
- Security System Owned
Kitchen
- Eat-In Kitchen
- Breakfast Bar
- Gas Cooktop
- Built-In Microwave
- Granite Countertops
Flooring
- Wood
- Stone
Bedrooms and Bathrooms
- 3 Bedrooms
- Primary Bathroom is a Full Bathroom
- 2 Bathrooms
- Dual Vanity Sinks in Primary Bathroom
- Bathtub With Separate Shower Stall
Outdoor Features
- Private Pool
- Patio
- Outdoor Fireplace
- Outdoor Storage
- Built-In Barbecue
Schools
- Desert Willow Elementary School
- Sonoran Trails Middle School
- Cactus Shadows High School
Utilities
- Central Air
- Heating System Uses Natural Gas
- Water Purifier
- High Speed Internet
- Cable TV Available
Additional Features
- No Interior Steps
- Solar Power System
Listing and Financial Details
- Tax Lot 40
- Assessor Parcel Number 211-42-253
Community Details
Overview
- Association fees include ground maintenance
- Tatum Ranch Association, Phone Number (480) 473-1763
- Built by AMBERWOOD HOMES
- Parcel 30 At Tatum Ranch Subdivision
Recreation
- Golf Course Community
- Bike Trail
Ownership History
Purchase Details
Home Financials for this Owner
Home Financials are based on the most recent Mortgage that was taken out on this home.Purchase Details
Home Financials for this Owner
Home Financials are based on the most recent Mortgage that was taken out on this home.Purchase Details
Home Financials for this Owner
Home Financials are based on the most recent Mortgage that was taken out on this home.Purchase Details
Home Financials for this Owner
Home Financials are based on the most recent Mortgage that was taken out on this home.Purchase Details
Home Financials for this Owner
Home Financials are based on the most recent Mortgage that was taken out on this home.Purchase Details
Home Financials for this Owner
Home Financials are based on the most recent Mortgage that was taken out on this home.Purchase Details
Home Financials for this Owner
Home Financials are based on the most recent Mortgage that was taken out on this home.Similar Homes in Cave Creek, AZ
Home Values in the Area
Average Home Value in this Area
Purchase History
| Date | Type | Sale Price | Title Company |
|---|---|---|---|
| Warranty Deed | $743,000 | Title Services Of The Valley | |
| Warranty Deed | $375,000 | Greystone Title Agency Llc | |
| Warranty Deed | $340,000 | First American Title Ins Co | |
| Interfamily Deed Transfer | -- | Security Title Agency Inc | |
| Warranty Deed | $257,000 | Ticor Title Agency Of Az Inc | |
| Warranty Deed | $194,000 | Stewart Title & Trust | |
| Corporate Deed | $181,061 | Old Republic Title Agency |
Mortgage History
| Date | Status | Loan Amount | Loan Type |
|---|---|---|---|
| Open | $592,000 | New Conventional | |
| Previous Owner | $215,500 | Credit Line Revolving | |
| Previous Owner | $63,000 | Credit Line Revolving | |
| Previous Owner | $343,000 | New Conventional | |
| Previous Owner | $356,250 | New Conventional | |
| Previous Owner | $329,800 | New Conventional | |
| Previous Owner | $335,500 | New Conventional | |
| Previous Owner | $300,000 | Fannie Mae Freddie Mac | |
| Previous Owner | $257,000 | New Conventional | |
| Previous Owner | $197,880 | VA | |
| Previous Owner | $144,800 | New Conventional |
Property History
| Date | Event | Price | Change | Sq Ft Price |
|---|---|---|---|---|
| 06/16/2025 06/16/25 | Sold | $743,000 | -0.9% | $410 / Sq Ft |
| 06/10/2025 06/10/25 | Price Changed | $750,000 | 0.0% | $414 / Sq Ft |
| 04/22/2025 04/22/25 | Pending | -- | -- | -- |
| 04/10/2025 04/10/25 | For Sale | $750,000 | +100.0% | $414 / Sq Ft |
| 03/31/2016 03/31/16 | Sold | $375,000 | -1.2% | $207 / Sq Ft |
| 01/28/2016 01/28/16 | For Sale | $379,500 | +11.6% | $209 / Sq Ft |
| 05/10/2013 05/10/13 | Sold | $340,000 | 0.0% | $188 / Sq Ft |
| 03/27/2013 03/27/13 | For Sale | $340,000 | -- | $188 / Sq Ft |
Tax History Compared to Growth
Tax History
| Year | Tax Paid | Tax Assessment Tax Assessment Total Assessment is a certain percentage of the fair market value that is determined by local assessors to be the total taxable value of land and additions on the property. | Land | Improvement |
|---|---|---|---|---|
| 2025 | $2,115 | $36,704 | -- | -- |
| 2024 | $2,027 | $34,956 | -- | -- |
| 2023 | $2,027 | $50,050 | $10,010 | $40,040 |
| 2022 | $1,971 | $37,180 | $7,430 | $29,750 |
| 2021 | $2,100 | $34,920 | $6,980 | $27,940 |
| 2020 | $2,052 | $31,520 | $6,300 | $25,220 |
| 2019 | $1,979 | $31,430 | $6,280 | $25,150 |
| 2018 | $1,902 | $29,610 | $5,920 | $23,690 |
| 2017 | $1,832 | $28,350 | $5,670 | $22,680 |
| 2016 | $1,802 | $27,450 | $5,490 | $21,960 |
| 2015 | $1,863 | $26,060 | $5,210 | $20,850 |
Agents Affiliated with this Home
-

Seller's Agent in 2025
George Laughton
My Home Group Real Estate
(623) 462-3017
15 in this area
3,031 Total Sales
-

Seller Co-Listing Agent in 2025
Milan Skokic
My Home Group Real Estate
(480) 273-2290
2 in this area
68 Total Sales
-
S
Buyer's Agent in 2025
Sierra Rogers
Real Broker
(480) 340-1698
1 in this area
5 Total Sales
-
R
Buyer Co-Listing Agent in 2025
Ryan Mandley 480-203-6263
Real Broker
(480) 340-1698
1 in this area
14 Total Sales
-

Seller's Agent in 2016
Nicole Hedges
Russ Lyon Sotheby's International Realty
(480) 208-2342
2 in this area
56 Total Sales
-
T
Seller's Agent in 2013
Trisha Junion
RE/MAX at the Village
Map
Source: Arizona Regional Multiple Listing Service (ARMLS)
MLS Number: 6848243
APN: 211-42-253
- 29023 N 46th Way
- 4803 E Barwick Dr
- 29228 N 48th St
- 4637 E Fernwood Ct
- 4960 E Dale Ln
- 4733 E Morning Vista Ln
- 28632 N 46th Place
- 4536 E Via Dona Rd
- 5110 E Peak View Rd
- 5110 E Mark Ln
- 4627 E Juana Ct
- 4744 E Casey Ln
- 4780 E Casey Ln
- 28814 N 45th St
- 5005 E Baker Dr
- 5125 E Juana Ct
- 4864 E Eden Dr
- 5133 E Juana Ct
- 5051 E Lucia Dr
- 29670 N 46th St
