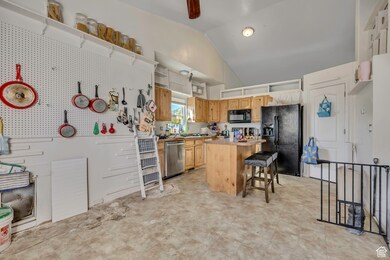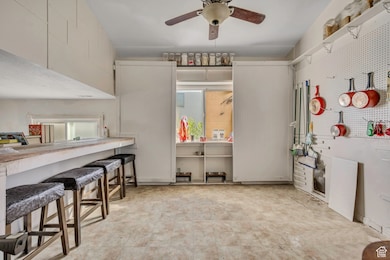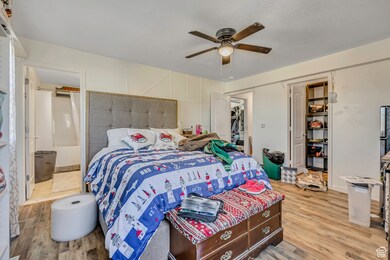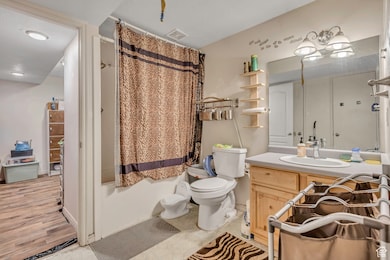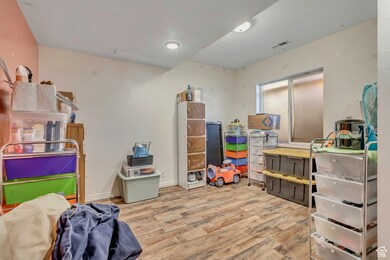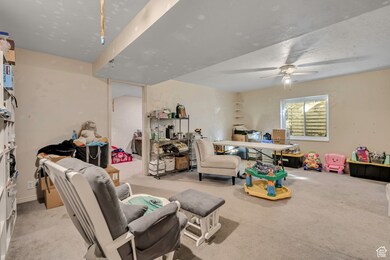Estimated payment $2,550/month
4
Beds
2.5
Baths
3,000
Sq Ft
$143
Price per Sq Ft
Highlights
- Mature Trees
- No HOA
- Tile Flooring
- Corner Lot
- 2 Car Attached Garage
- Forced Air Heating and Cooling System
About This Home
Fantastic opportunity with tons of potential! Spacious 4 Bedroom, 2.5 Bath Home on a Corner Lot with a 2-Car Garage. Newer AC & Furnace, Open floor plan with room to update and add value. Perfect for investors, flippers, or anyone looking to customize their perfect home. Don't miss this chance to bring your vision to life! Square footage figures are provided as a courtesy estimate only, Buyer is advised to obtain an independent measurement. Buyer to verify all.
Home Details
Home Type
- Single Family
Est. Annual Taxes
- $3,471
Year Built
- Built in 2004
Lot Details
- 9,148 Sq Ft Lot
- Partially Fenced Property
- Corner Lot
- Mature Trees
- Property is zoned Single-Family, 4110
Parking
- 2 Car Attached Garage
Home Design
- Brick Exterior Construction
Interior Spaces
- 3,000 Sq Ft Home
- 3-Story Property
- Partial Basement
Flooring
- Carpet
- Tile
Bedrooms and Bathrooms
- 4 Bedrooms
Schools
- Pleasant Green Elementary School
- Matheson Middle School
- Cyprus High School
Utilities
- Forced Air Heating and Cooling System
- Natural Gas Connected
Community Details
- No Home Owners Association
- Destination Pointe Subdivision
Listing and Financial Details
- Exclusions: Dryer, Washer
- Assessor Parcel Number 14-28-128-065
Map
Create a Home Valuation Report for This Property
The Home Valuation Report is an in-depth analysis detailing your home's value as well as a comparison with similar homes in the area
Home Values in the Area
Average Home Value in this Area
Tax History
| Year | Tax Paid | Tax Assessment Tax Assessment Total Assessment is a certain percentage of the fair market value that is determined by local assessors to be the total taxable value of land and additions on the property. | Land | Improvement |
|---|---|---|---|---|
| 2025 | $3,471 | $488,200 | $133,200 | $355,000 |
| 2024 | $3,471 | $461,900 | $125,800 | $336,100 |
| 2023 | $3,330 | $425,100 | $121,000 | $304,100 |
| 2022 | $3,398 | $439,800 | $118,700 | $321,100 |
| 2021 | $3,086 | $349,100 | $91,300 | $257,800 |
| 2020 | $2,931 | $307,900 | $82,400 | $225,500 |
| 2019 | $2,891 | $302,200 | $75,700 | $226,500 |
| 2018 | $2,745 | $277,900 | $64,100 | $213,800 |
| 2017 | $2,403 | $259,000 | $64,100 | $194,900 |
| 2016 | $2,102 | $226,200 | $62,900 | $163,300 |
| 2015 | $2,128 | $207,800 | $71,300 | $136,500 |
| 2014 | $2,027 | $198,800 | $69,200 | $129,600 |
Source: Public Records
Property History
| Date | Event | Price | List to Sale | Price per Sq Ft |
|---|---|---|---|---|
| 10/22/2025 10/22/25 | Pending | -- | -- | -- |
| 10/22/2025 10/22/25 | For Sale | $429,900 | -- | $143 / Sq Ft |
Source: UtahRealEstate.com
Purchase History
| Date | Type | Sale Price | Title Company |
|---|---|---|---|
| Warranty Deed | -- | Meridian Title | |
| Warranty Deed | -- | Meridian Title | |
| Interfamily Deed Transfer | -- | Title Guarantee | |
| Interfamily Deed Transfer | -- | Heritage West Title | |
| Interfamily Deed Transfer | -- | Heritage West Title | |
| Warranty Deed | -- | Backman Stewart Title Svcs |
Source: Public Records
Mortgage History
| Date | Status | Loan Amount | Loan Type |
|---|---|---|---|
| Open | $75,000 | Credit Line Revolving | |
| Previous Owner | $211,000 | New Conventional | |
| Previous Owner | $171,200 | New Conventional | |
| Previous Owner | $42,800 | Stand Alone Second | |
| Previous Owner | $195,600 | Purchase Money Mortgage |
Source: Public Records
Source: UtahRealEstate.com
MLS Number: 2118974
APN: 14-28-128-065-0000
Nearby Homes
- 2857 S 7740 W
- 7785 W Alta Springs Ln
- 7816 W 2820 S
- 1350 Farmhouse Plan at Gabler's Grove - Collection
- Parksdale Plan at Gabler's Grove - Collection
- 2050 Craftsman Plan at Gabler's Grove - Collection
- Donovan Plan at Gabler's Grove - Cottages
- Randall Plan at Gabler's Grove - Cottages
- Pasadena Plan at Gabler's Grove - Cottages
- Covington Plan at Gabler's Grove - Cottages
- 1550 Craftsman Plan at Gabler's Grove - Collection
- Sanders Plan at Gabler's Grove - Cottages
- 2100 Craftsman Plan at Gabler's Grove - Collection
- 2050 Craftsman Plan at Gabler's Grove - Cottages
- Bellevue 2 Plan at Gabler's Grove - Cottages
- Carson Plan at Gabler's Grove - Cottages
- 7809 W Alta Springs Ln
- 7801 W Alta Springs Ln
- 7821 W Alta Springs Ln
- 7777 W Alta Springs Ln

