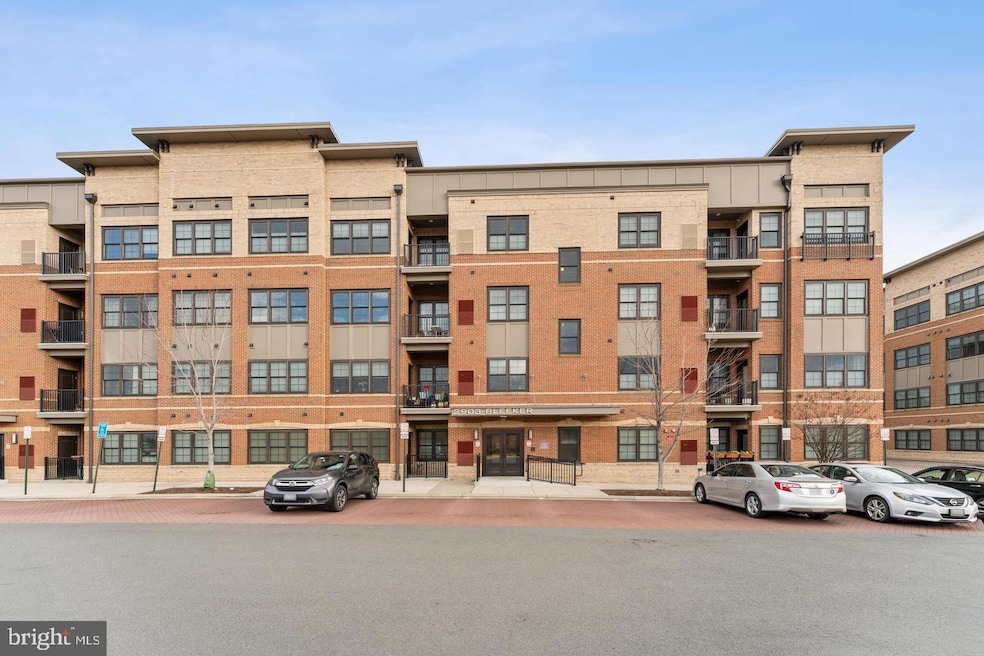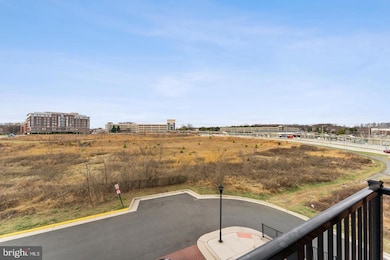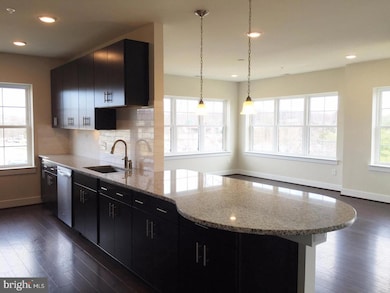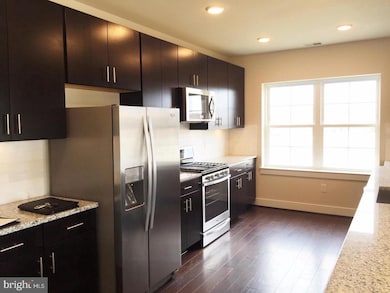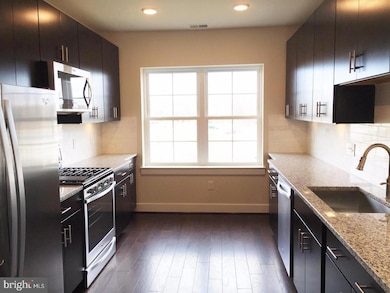
Flats At Metrowest Condominiums 2903 Bleeker St Unit 5-205 Fairfax, VA 22031
Highlights
- Eat-In Gourmet Kitchen
- 4-minute walk to Vienna/Fairfax-Gmu
- Contemporary Architecture
- Marshall Road Elementary School Rated A-
- Open Floorplan
- Wood Flooring
About This Home
As of April 2024Luxury 2-bedroom 2-bathroom condo in the Flats at Metro West; in pristine condition very convenient to Vienna Metro! Completed in 2016, this immaculate rarely available corner unit condo feels and looks like a new construction home! This bright and open unit boasts the largest size of 1685 sq ft with 9" high ceilings, tons of large windows with luxury Next-Day blinds, premium wide plank engineered hardwood flooring that flows throughout a bright open concept floor plan, and ample recessed lighting. The Huge Gourmet kitchen boasts a large breakfast bar, pantry, tons of beautiful 42" Espresso cabinets, many fully upgraded options such as Moen Integra faucet, upgraded granite countertops, backsplash with accent tiles, and high-end stainless steel appliances. The kitchen flows into the living room and dining room with access to a large balcony; a great space for gatherings with a beautiful, bring, and sunny view of a well-maintained lawn, trees, and a quiet neighborhood! The spacious master suite has a large walk-in closet and features a spa-like master bathroom with double vanities as well as an oversized separate shower and soaking tub. The second bedroom is also spacious with its own large closet and adjacent bathroom with upgraded bathroom floor, wall tiles, frameless shower door in luxury chrome hardware. TV cable outlets and ceiling fans are in every room, including this closet. The laundry room is equipped with full-size washer and drier and provides additional storage space. The building is secured via fob access and is exceptionally well-maintained! Tandem, 2-car parking space in the underground garage is included (space # 147, 148). See the garage map for the location of parking space next to the entrance and 8 spaces from the elevator. Also, 2 visitor parking hangtag permits convey to park on any street in this community and ample visitor parking is conveniently located right outside the building. Located right across from the Vienna Metro and has easy access to all major commuting routes. Just steps from the Jim Scott (Providence) Community Center which is FREE to residents and has a great gym, basketball courts, fitness classes, activities, and classes daily! Low condo fee and property tax is only $591/month! Both Pulte Homes and the CRC Company have indicated that they will develop park-like retail stores on the open land at Metrowest. Nearby parks, shops, and restaurants include the Mosaic District, downtown Vienna, Oakton, and Fairfax City. This home has it all - a great floor plan and location, location, location!
Property Details
Home Type
- Condominium
Est. Annual Taxes
- $7,098
Year Built
- Built in 2016
HOA Fees
- $369 Monthly HOA Fees
Parking
- 2 Car Attached Garage
Home Design
- Contemporary Architecture
Interior Spaces
- 1,685 Sq Ft Home
- Property has 1 Level
- Open Floorplan
- Built-In Features
- Crown Molding
- Wood Flooring
Kitchen
- Eat-In Gourmet Kitchen
- Breakfast Area or Nook
- Stove
- Range Hood
- Microwave
- Ice Maker
- Dishwasher
- Kitchen Island
- Disposal
Bedrooms and Bathrooms
- 2 Main Level Bedrooms
- En-Suite Bathroom
- Walk-In Closet
- 2 Full Bathrooms
Laundry
- Laundry in unit
- Dryer
- Washer
Accessible Home Design
- Accessible Elevator Installed
Schools
- Marshall Road Elementary School
- Thoreau Middle School
- Oakton High School
Utilities
- Forced Air Heating and Cooling System
- Natural Gas Water Heater
Listing and Financial Details
- Assessor Parcel Number 0484 29020205
Community Details
Overview
- Association fees include common area maintenance, exterior building maintenance, lawn maintenance, management, reserve funds, road maintenance, sewer, snow removal, trash, water, parking fee
- Low-Rise Condominium
- The Flats At Metrowest Condo
- Built by Pulte
- Metrowest Subdivision
Amenities
- Common Area
- Community Center
Recreation
- Jogging Path
Pet Policy
- Limit on the number of pets
- Dogs and Cats Allowed
Ownership History
Purchase Details
Home Financials for this Owner
Home Financials are based on the most recent Mortgage that was taken out on this home.Purchase Details
Similar Homes in Fairfax, VA
Home Values in the Area
Average Home Value in this Area
Purchase History
| Date | Type | Sale Price | Title Company |
|---|---|---|---|
| Deed | $705,000 | First American Title | |
| Warranty Deed | $644,000 | Pgp Title Of Florida Inc |
Property History
| Date | Event | Price | Change | Sq Ft Price |
|---|---|---|---|---|
| 04/12/2024 04/12/24 | Sold | $705,000 | +4.4% | $418 / Sq Ft |
| 03/29/2024 03/29/24 | Pending | -- | -- | -- |
| 03/28/2024 03/28/24 | For Sale | $675,000 | 0.0% | $401 / Sq Ft |
| 03/20/2024 03/20/24 | Price Changed | $675,000 | 0.0% | $401 / Sq Ft |
| 05/11/2021 05/11/21 | Rented | $2,550 | 0.0% | -- |
| 04/21/2021 04/21/21 | Under Contract | -- | -- | -- |
| 03/25/2021 03/25/21 | Price Changed | $2,550 | -3.8% | $2 / Sq Ft |
| 11/06/2020 11/06/20 | For Rent | $2,650 | +3.9% | -- |
| 01/01/2020 01/01/20 | Rented | $2,550 | 0.0% | -- |
| 12/19/2019 12/19/19 | Under Contract | -- | -- | -- |
| 11/21/2019 11/21/19 | Price Changed | $2,550 | -1.0% | $2 / Sq Ft |
| 10/31/2019 10/31/19 | Price Changed | $2,575 | -0.8% | $2 / Sq Ft |
| 10/25/2019 10/25/19 | Price Changed | $2,595 | -1.1% | $2 / Sq Ft |
| 10/16/2019 10/16/19 | Price Changed | $2,625 | -0.9% | $2 / Sq Ft |
| 10/08/2019 10/08/19 | Price Changed | $2,650 | -1.9% | $2 / Sq Ft |
| 08/29/2019 08/29/19 | For Rent | $2,700 | -3.6% | -- |
| 08/07/2017 08/07/17 | Rented | $2,800 | 0.0% | -- |
| 08/02/2017 08/02/17 | Under Contract | -- | -- | -- |
| 05/24/2017 05/24/17 | For Rent | $2,800 | -- | -- |
Tax History Compared to Growth
Tax History
| Year | Tax Paid | Tax Assessment Tax Assessment Total Assessment is a certain percentage of the fair market value that is determined by local assessors to be the total taxable value of land and additions on the property. | Land | Improvement |
|---|---|---|---|---|
| 2024 | $7,286 | $628,940 | $126,000 | $502,940 |
| 2023 | $7,098 | $628,940 | $126,000 | $502,940 |
| 2022 | $7,051 | $616,610 | $123,000 | $493,610 |
| 2021 | $7,164 | $610,500 | $122,000 | $488,500 |
| 2020 | $7,225 | $610,500 | $122,000 | $488,500 |
| 2019 | $7,084 | $598,530 | $120,000 | $478,530 |
| 2018 | $6,883 | $598,530 | $120,000 | $478,530 |
| 2017 | $6,914 | $595,480 | $119,000 | $476,480 |
| 2016 | $870 | $77,830 | $0 | $77,830 |
Agents Affiliated with this Home
-

Seller's Agent in 2024
Tony Yeh
United Realty, Inc.
(202) 257-0830
7 in this area
153 Total Sales
-
L
Seller Co-Listing Agent in 2024
Liz Zeng
United Realty, Inc.
(703) 867-8686
2 in this area
33 Total Sales
-
H
Buyer's Agent in 2024
Haruyo Wladyka
Weichert Corporate
(703) 855-4498
1 in this area
14 Total Sales
-
T
Seller's Agent in 2021
Thomas Kenny
TMKenny Property Services LLC
(703) 300-2111
-

Seller Co-Listing Agent in 2021
Terri Powell
TMKenny Property Services LLC
(703) 304-2000
-

Buyer's Agent in 2021
patrick pinnata
KW Metro Center
(703) 862-0704
78 Total Sales
About Flats At Metrowest Condominiums
Map
Source: Bright MLS
MLS Number: VAFX2169914
APN: 0484-29020205
- 2911 Deer Hollow Way Unit 118
- 2911 Deer Hollow Way Unit 421 422
- 2921 Deer Hollow Way Unit 310
- 2907 Bleeker St Unit 3-404
- 9421 Canonbury Square
- 9523 Bastille St Unit 305
- 9521 Bastille St Unit 305
- 9521 Bastille St Unit 403
- 9521 Bastille St Unit 201
- 2960 Vaden Dr Unit 2-312
- 3027 White Birch Ct
- 9480 Virginia Center Blvd Unit 329
- 9480 Virginia Center Blvd Unit 230
- 9480 Virginia Center Blvd Unit 327
- 9480 Virginia Center Blvd Unit 127
- 2903 Saintsbury Plaza Unit 401
- 2791 Centerboro Dr Unit 186
- 2791 Centerboro Dr Unit 272
- 2791 Centerboro Dr Unit 384
- 2765 Centerboro Dr Unit 161
