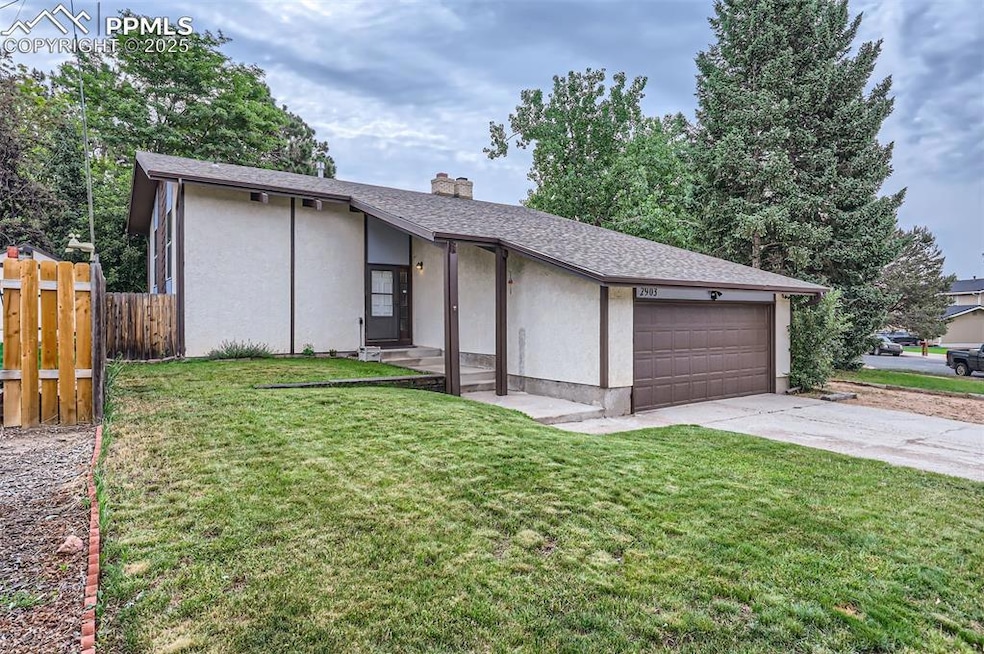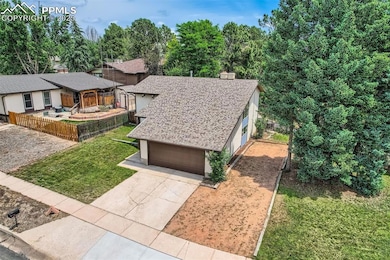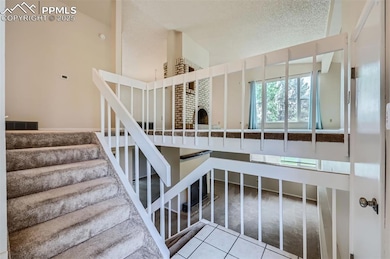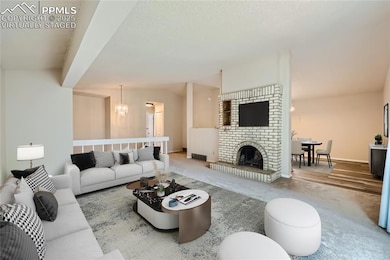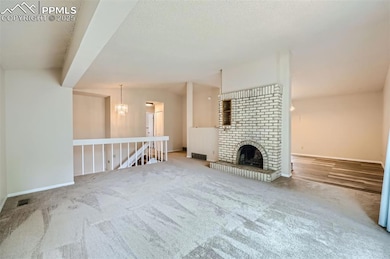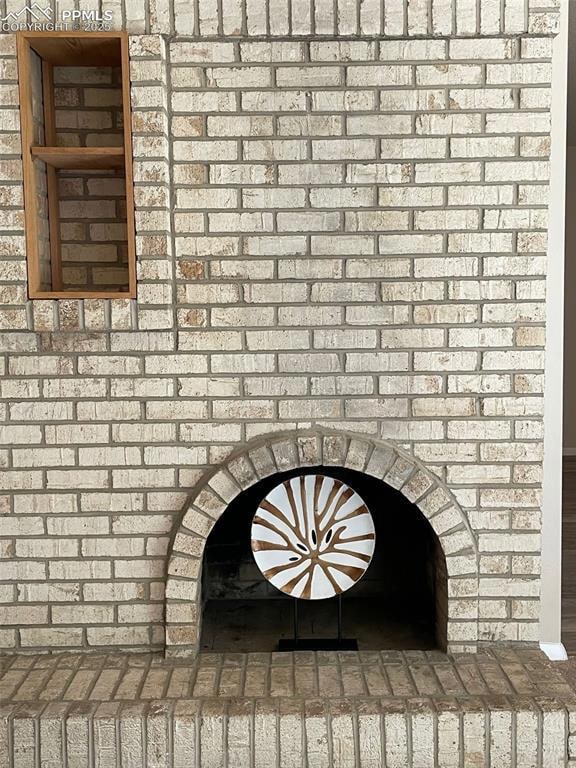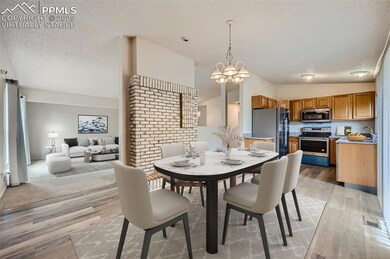2903 E Serendipity Cir Colorado Springs, CO 80917
Village Seven NeighborhoodEstimated payment $2,345/month
Highlights
- Deck
- Vaulted Ceiling
- Fireplace
- Property is near a park
- Hiking Trails
- 2 Car Attached Garage
About This Home
Village Seven Bi-Level with 4 Bedrooms & 2 Full Baths * 2,183 Sq. Ft. * There are new granite counters and new stainless steel Maytag appliances in the kitchen * The Kitchen and large Dining Area have new luxury vinyl plank flooring and offer a patio door walk-out onto the large deck and access to the back yard * This home features 2 Bedrooms on the Upper level and 2 Bedrooms on the Lower level * Closets in Upper level have cedar flooring * The large family room can have a dual use with a game room in one area * Vinyl windows and carpet are recent improvements to the home * Included with the home, as a convenience to a Buyer and in AS IS condition, are the washer and dryer, and extra refrigerator in the garage * The 2-car garage has an auto opener and there is a sprinkler system and RING security system * The fireplaces are not functional for wood burning. Gas or electric conversions are possible - see "Fireplace Makeovers 1 & 2 in Documents tab * RV owners will love the size of the RV parking pad * This home in popular Village Seven is close to schools, parks, shopping, military bases and main roadways * A VIRTUAL TOUR IS PROVIDED - with some rooms virtually staged * Schedule your visit to this well-kept home soon!
Home Details
Home Type
- Single Family
Est. Annual Taxes
- $1,508
Year Built
- Built in 1969
Lot Details
- 7,200 Sq Ft Lot
- Back Yard Fenced
- Landscaped
- Sloped Lot
HOA Fees
- $28 Monthly HOA Fees
Parking
- 2 Car Attached Garage
- Garage Door Opener
- Driveway
Home Design
- Bi-Level Home
- Shingle Roof
- Wood Siding
- Stucco
Interior Spaces
- 2,183 Sq Ft Home
- Vaulted Ceiling
- Fireplace
- Walk-Out Basement
Kitchen
- Self-Cleaning Oven
- Microwave
- Dishwasher
- Disposal
Flooring
- Carpet
- Ceramic Tile
- Luxury Vinyl Tile
- Vinyl
Bedrooms and Bathrooms
- 4 Bedrooms
- 2 Full Bathrooms
Laundry
- Laundry on lower level
- Electric Dryer Hookup
Location
- Property is near a park
- Property is near public transit
- Property is near schools
- Property is near shops
Utilities
- No Cooling
- Forced Air Heating System
- Heating System Uses Natural Gas
- 220 Volts in Kitchen
Additional Features
- Remote Devices
- Deck
Community Details
Overview
- Association fees include covenant enforcement, management
Recreation
- Community Playground
- Park
- Hiking Trails
- Trails
Map
Home Values in the Area
Average Home Value in this Area
Tax History
| Year | Tax Paid | Tax Assessment Tax Assessment Total Assessment is a certain percentage of the fair market value that is determined by local assessors to be the total taxable value of land and additions on the property. | Land | Improvement |
|---|---|---|---|---|
| 2025 | $1,508 | $31,070 | -- | -- |
| 2024 | $1,393 | $31,560 | $5,490 | $26,070 |
| 2022 | $1,212 | $21,660 | $4,170 | $17,490 |
| 2021 | $1,315 | $22,280 | $4,290 | $17,990 |
| 2020 | $1,184 | $17,440 | $3,720 | $13,720 |
| 2019 | $1,177 | $17,440 | $3,720 | $13,720 |
| 2018 | $1,082 | $14,750 | $3,240 | $11,510 |
| 2017 | $1,025 | $14,750 | $3,240 | $11,510 |
| 2016 | $798 | $13,760 | $2,710 | $11,050 |
| 2015 | $795 | $13,760 | $2,710 | $11,050 |
| 2014 | $753 | $12,510 | $2,710 | $9,800 |
Property History
| Date | Event | Price | Change | Sq Ft Price |
|---|---|---|---|---|
| 08/02/2025 08/02/25 | For Sale | $414,900 | 0.0% | $190 / Sq Ft |
| 07/24/2025 07/24/25 | Pending | -- | -- | -- |
| 07/01/2025 07/01/25 | Price Changed | $414,900 | -2.4% | $190 / Sq Ft |
| 05/21/2025 05/21/25 | Price Changed | $424,900 | -2.3% | $195 / Sq Ft |
| 05/01/2025 05/01/25 | For Sale | $435,000 | -- | $199 / Sq Ft |
Purchase History
| Date | Type | Sale Price | Title Company |
|---|---|---|---|
| Interfamily Deed Transfer | -- | None Available | |
| Special Warranty Deed | $157,000 | Fahtco | |
| Trustee Deed | $169,079 | -- | |
| Interfamily Deed Transfer | -- | First American | |
| Warranty Deed | $109,000 | Security Title | |
| Deed | -- | -- |
Mortgage History
| Date | Status | Loan Amount | Loan Type |
|---|---|---|---|
| Open | $102,800 | New Conventional | |
| Closed | $102,800 | New Conventional | |
| Closed | $138,250 | New Conventional | |
| Closed | $137,299 | Unknown | |
| Previous Owner | $153,000 | No Value Available | |
| Previous Owner | $147,867 | Unknown | |
| Previous Owner | $111,180 | VA |
Source: Pikes Peak REALTOR® Services
MLS Number: 9420102
APN: 63353-02-011
- 2932 W Whileaway Cir
- 2829 Hearthwood Ln
- 3921 S Carefree Cir
- 2733 Hearthwood Ln
- 2713 Hearthwood Ln
- 3775 Hartsock Ln Unit 202
- 4150 Gleneagle Ct
- 3755 Hartsock Ln
- 3755 Hartsock Ln Unit 203
- 3755 Hartsock Ln Unit 102
- 3655 Parkmoor Village Dr
- 4408 Winding Cir
- 3530 Parkmoor Village Dr Unit F
- 3210 van Teylingen Dr Unit B
- 3210 van Teylingen Dr
- 2335 Zane Place
- 3220 van Teylingen Dr Unit L
- 4323 Roundtree Ct
- 3250 van Teylingen Dr Unit D
- 2210 Greenwich Cir W
- 3817 S Village Rd
- 3835 Radiant Dr
- 3060 Avondale Dr
- 4260 Mcpherson Ave
- 4260 Mcpherson Ave
- 3688 Parkmoor Village Dr
- 3535 Rebecca Ln Unit B
- 3562 N Carefree Cir
- 3405-3437 N Carefree Cir
- 3310 Knoll Ln
- 3504 van Teylingen Dr
- 3635 van Teylingen Dr
- 3803 Half Turn Rd
- 2415 Ceresa Ln
- 3807 Half Turn Rd
- 3802 Half Turn Rd
- 3449 Queen Anne Way
- 3880 N Academy Blvd
- 4535 N Carefree Cir Unit A
- 4195 Hemlock Place
