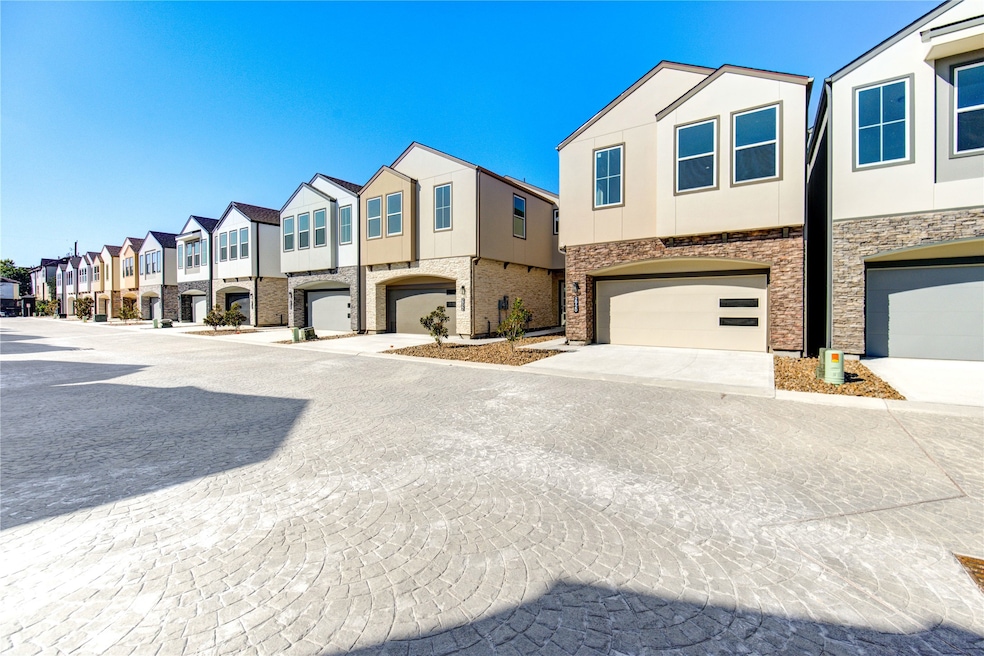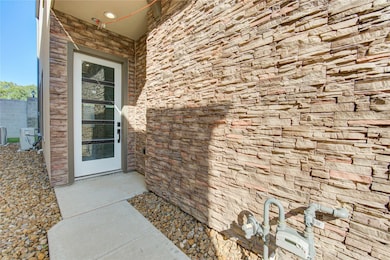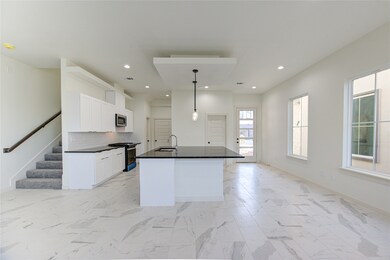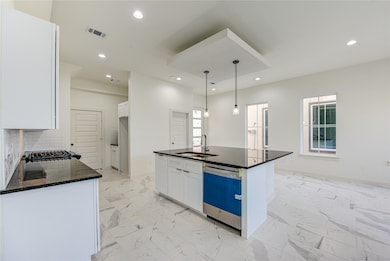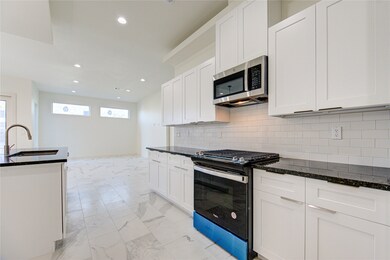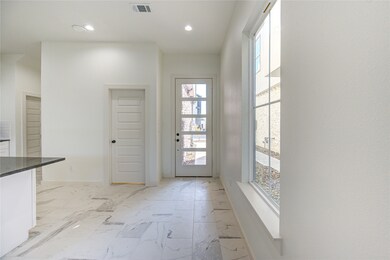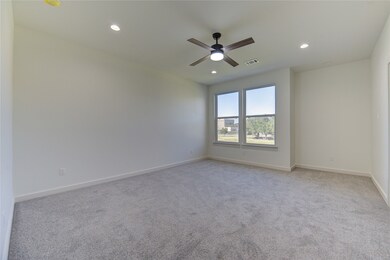2903 El Fenice Ln Houston, TX 77057
Mid West NeighborhoodHighlights
- New Construction
- Game Room
- Family Room Off Kitchen
- 1 Fireplace
- Walk-In Pantry
- 2 Car Attached Garage
About This Home
Location, Location, Location!
Welcome to El Fenice, a gated community strategically located in the heart of Houston. Step into this brand-new property and be greeted by a beautiful, modern design where the kitchen opens to a spacious living area, perfect for entertaining and family gatherings.
Upstairs, you’ll find a huge primary bedroom along with two secondary rooms and a flex room—ideal for a home office, gym, or media space. The home is filled with natural light, and the kitchen is well-equipped for any culinary enthusiast.
Enjoy living just minutes away from fine restaurants, cozy coffee shops, premier shopping, and top entertainment venues. The renowned Galleria is nearby, and you’ll have easy access to major highways and a short drive to Houston’s world-famous Medical Center.
Experience safety, comfort, and wellness—all in one place.
Join the exclusive community of El Fenice and elevate your lifestyle today!
Home Details
Home Type
- Single Family
Est. Annual Taxes
- $1,222
Year Built
- Built in 2024 | New Construction
Lot Details
- 2,702 Sq Ft Lot
Parking
- 2 Car Attached Garage
Interior Spaces
- 2,181 Sq Ft Home
- 2-Story Property
- 1 Fireplace
- Family Room Off Kitchen
- Living Room
- Combination Kitchen and Dining Room
- Game Room
- Utility Room
Kitchen
- Breakfast Bar
- Walk-In Pantry
- Microwave
- Dishwasher
- Kitchen Island
- Disposal
Bedrooms and Bathrooms
- 3 Bedrooms
- En-Suite Primary Bedroom
- Double Vanity
- Separate Shower
Schools
- Pilgrim Academy Elementary School
- Tanglewood Middle School
- Wisdom High School
Utilities
- Central Heating and Cooling System
- Heating System Uses Gas
Listing and Financial Details
- Property Available on 11/22/25
- Long Term Lease
Community Details
Overview
- El Fenice Subdivision
Pet Policy
- Call for details about the types of pets allowed
- Pet Deposit Required
Map
Source: Houston Association of REALTORS®
MLS Number: 26441307
APN: 1376150030020
- 2924 El Fenice Ln
- 2923 El Fenice Ln
- 3019 Falls at Fairdale
- 3022 E Park at Fairdale
- 2824 Briarhurst Dr Unit 24
- 2824 Briarhurst Dr
- 2824 Briarhurst Dr Unit 12
- 2824 Briarhurst Dr Unit 10
- 2824 Briarhurst Dr Unit 13
- 2824 Briarhurst Dr Unit 14
- 2824 Briarhurst Dr Unit 29
- 2822 Briarhurst Dr Unit 45
- 2842 Briarhurst Park
- 2827 Briarhurst Park
- 2744 Briarhurst Dr Unit 49
- 2819 Briarhurst Park
- 7543 Highmeadow Dr
- 6401 Skyline Dr Unit 5
- 6401 Skyline Dr Unit 38
- 6401 Skyline Dr Unit 34
- 3101 Fairdale Oaks E
- 2931 El Fenice Ln
- 2912 El Fenice Ln
- 3105 Fairdale Oaks E
- 6363 Fairdale Ln Unit S
- 2939 El Fenice Ln
- 2930 El Fenice Ln
- 2927 El Fenice Ln
- 2928 El Fenice Ln
- 2922 El Fenice Ln
- 2920 El Fenice Ln
- 2919 El Fenice Ln
- 2917 El Fenice Ln
- 2915 El Fenice Ln
- 2914 El Fenice Ln
- 6324 Fairdale Ln Unit 3007
- 3004 Falls at Fairdale
- 3001 Hillcroft St Unit G1201
- 3001 Hillcroft St Unit G1106
- 3001 Hillcroft St Unit G1011
