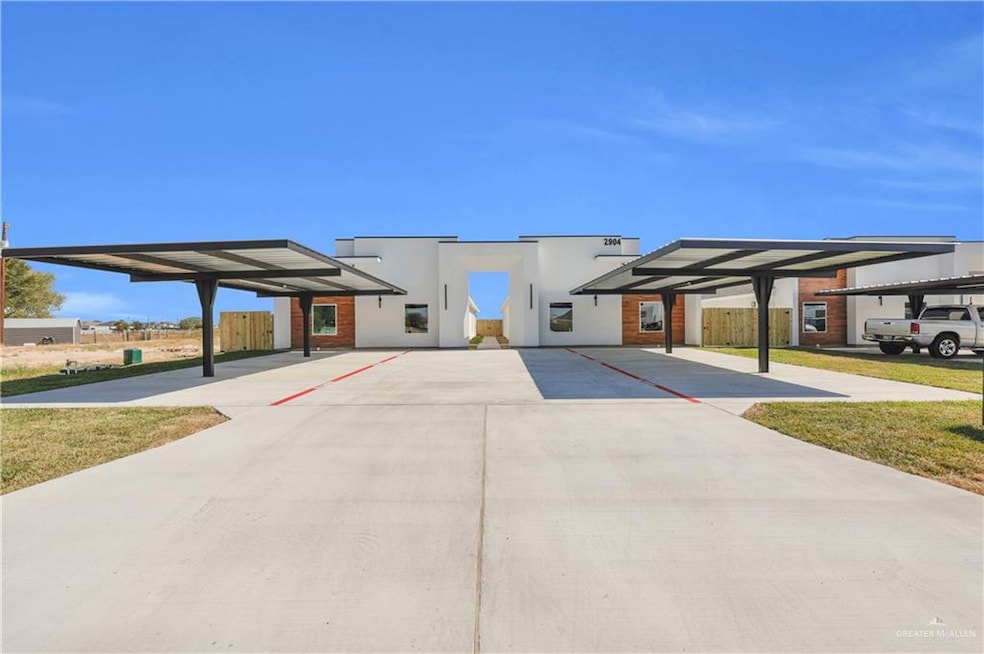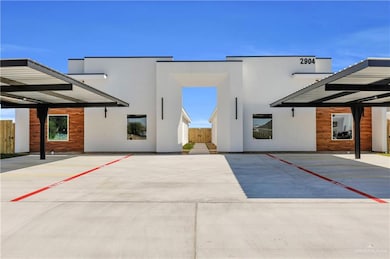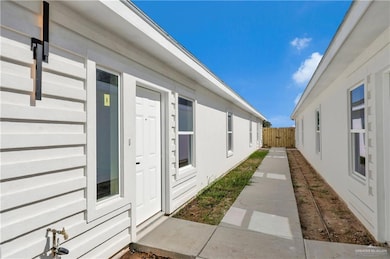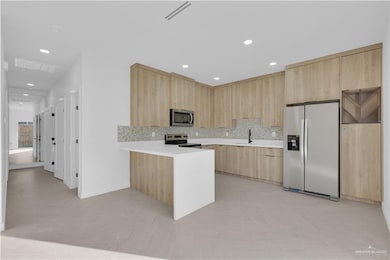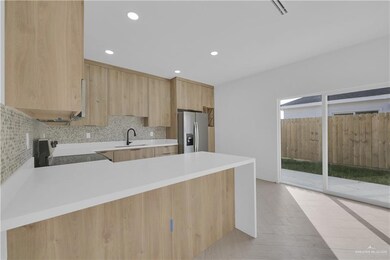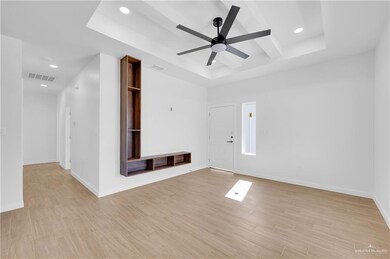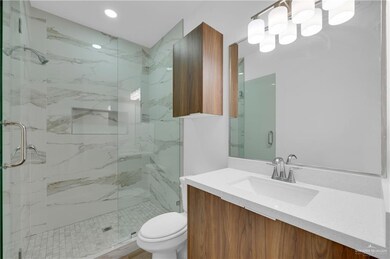2903 Estevan St Unit 2 Mission, TX 78574
Estimated payment $1,155/month
Highlights
- Gated Community
- Quartz Countertops
- Laundry closet
- Corner Lot
- Double Pane Windows
- Porcelain Tile
About This Home
Beautiful new construction condo located at Crystal Estates Phase IV in Mission, TX! This condo offers 3 bedrooms and 2 bathrooms with a spacious open concept layout, porcelain tile flooring, and high decorative ceilings. The kitchen features quartz countertops and comes with included appliances. Enjoy energy efficient features such as double pane windows and attic fans, along with a sprinkler system and covered parking for two vehicles. Conveniently located near schools, shopping, and major roads, this condo combines modern comfort with a great location.
Property Details
Home Type
- Condominium
Year Built
- Built in 2025
Lot Details
- Wood Fence
- Sprinkler System
HOA Fees
- $46 Monthly HOA Fees
Parking
- 2 Carport Spaces
Home Design
- Slab Foundation
- Shingle Roof
- Stucco
Interior Spaces
- 1,044 Sq Ft Home
- 1-Story Property
- Ceiling Fan
- Double Pane Windows
- Porcelain Tile
Kitchen
- Electric Range
- Quartz Countertops
Bedrooms and Bathrooms
- 3 Bedrooms
- 2 Full Bathrooms
Laundry
- Laundry closet
- Dryer
- Washer
Home Security
Schools
- Escobar Elementary School
- Memorial Middle School
- Palmview High School
Utilities
- Central Heating and Cooling System
- Electric Water Heater
Listing and Financial Details
- Assessor Parcel Number CRYSTAL ESTATES PH 4 SEC 1 LOT 2 Unit 2
Community Details
Overview
- Crystal Estates Ph IV Association
- West Addition To Sharyland Subdivision
Security
- Gated Community
- Fire and Smoke Detector
Map
Property History
| Date | Event | Price | List to Sale | Price per Sq Ft |
|---|---|---|---|---|
| 11/13/2025 11/13/25 | For Sale | $179,000 | -- | $171 / Sq Ft |
Source: Greater McAllen Association of REALTORS®
MLS Number: 486911
- 2905 Estevan St Unit 4
- 2903 Estevan St Unit 1
- 2905 Estevan St Unit 2
- 2905 Estevan St Unit 1
- 2903 Estevan St Unit 4
- 2905 Estevan St Unit 3
- 2901 Estevan St Unit 4
- 2903 Estevan St Unit 3
- 2904 Gabriel St Unit 3
- 2904 Gabriel St Unit 4
- 2903 Gabriel St Unit 3
- 2902 Gabriel St Unit 2
- 2903 Gabriel St Unit 1
- 2900 Gabriel St Unit 1
- 2900 Gabriel St Unit 4
- 2902 Gabriel St Unit 1
- 2900 Gabriel St Unit 2
- 2902 Gabriel St Unit 3
- 2902 Gabriel St Unit 4
- 2900 Gabriel St Unit 3
- 2701 Silver Oak Ave
- 1806 W 31st 1 2 St
- 1509 Leandro St
- 2010 Miroslava Ave Unit 10
- 3201 Magdalena St
- 3201 Magdalena St Unit 9
- 3201 Magdalena St Unit 2
- 3201 Magdalena St Unit 10
- 3201 Magdalena St Unit 8
- 3201 Magdalena St Unit 7
- 3401 N Inspiration Rd Unit 1
- 2017 Graham Ave Unit 8
- 2017 Graham Ave Unit 8
- 1117 E Esperanza Ave Unit Esperanza unit 3
- 1117 E Esperanza Ave Unit Esperanza unit 4
- 3312 Joycee Dr
- 905 W 26th St
- 1619 W 18th St
- 1803 Washington Ave Unit 7
- 1803 Washington Ave Unit 8
Ask me questions while you tour the home.
