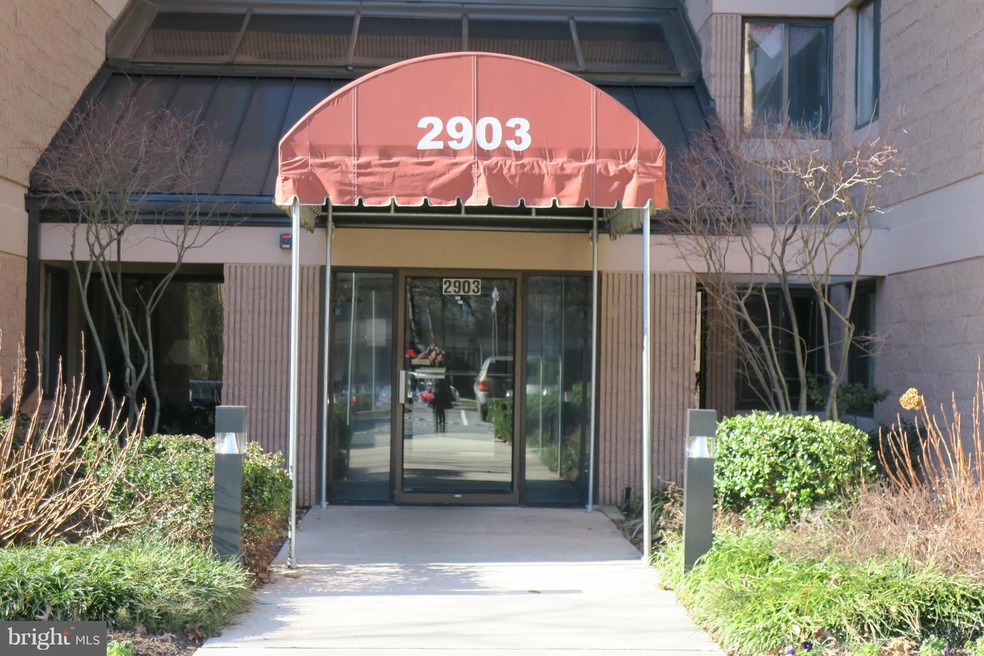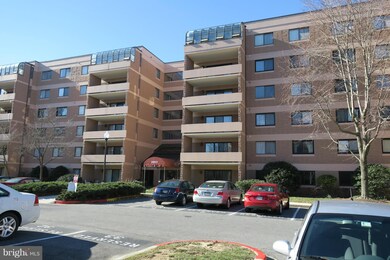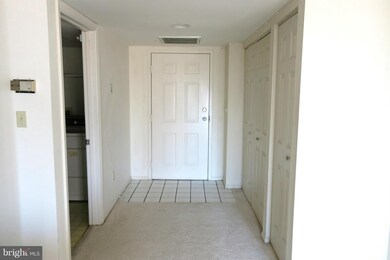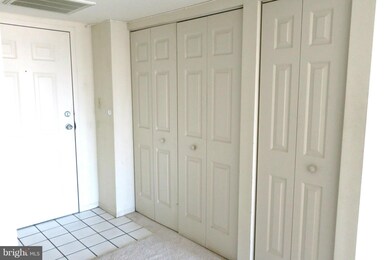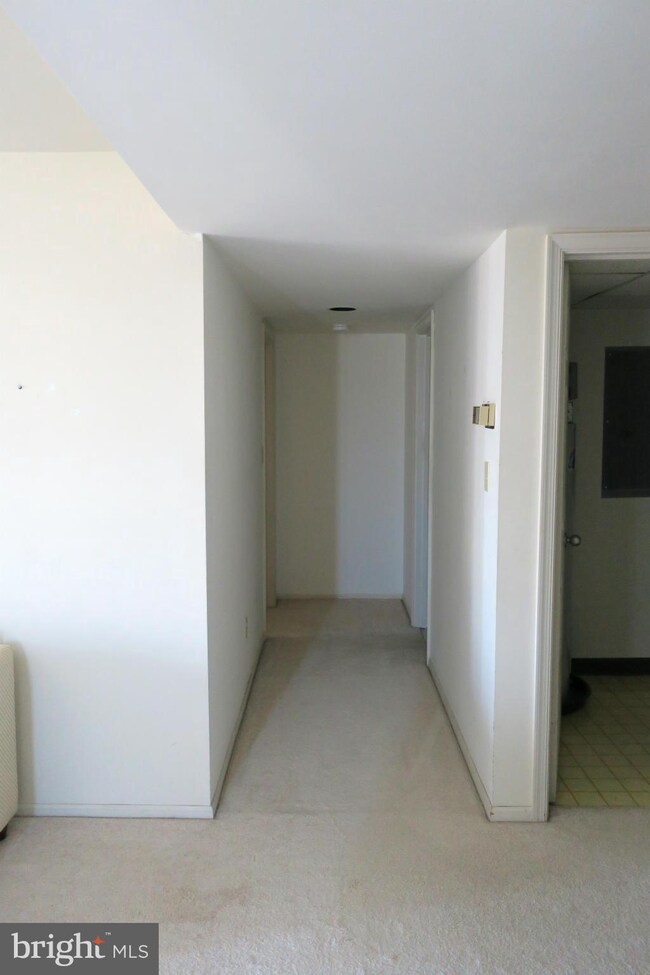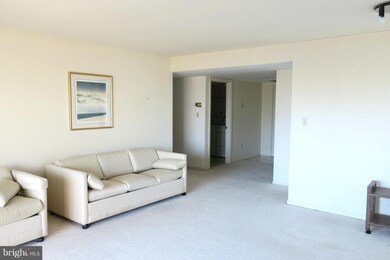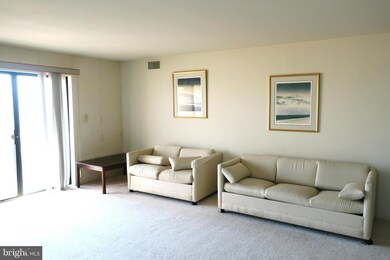
2903 Fallstaff Rd Unit 507 Baltimore, MD 21209
Cheswolde NeighborhoodHighlights
- Open Floorplan
- Balcony
- Living Room
- Colonial Architecture
- Eat-In Kitchen
- Laundry Room
About This Home
As of September 2023AWESOME LOCATION! AWESOME PRICE! SUN LIT 5TH FLOOR CONDO WITH UPDATED CARPET, NEUTRAL PAINT, EAT IN KITCHEN WITH CERAMIC TILE, GREAT VIEWS, WASHER/DRYER IN UNIT, SECURE BUILDING, STORAGE UNIT, ASSIGNED PARKING, PLENTY OF GUEST PARKING & ELEVATOR BUILDING! UP TO 2-20LB PETS ARE ALLOWED BUT NO DOGS. OWN FOR LESS THEN RENTING!
Last Agent to Sell the Property
Long & Foster Real Estate, Inc. License #89952 Listed on: 01/05/2016

Property Details
Home Type
- Condominium
Est. Annual Taxes
- $1,062
Year Built
- Built in 1987
HOA Fees
- $344 Monthly HOA Fees
Parking
- 1 Assigned Parking Space
Home Design
- Colonial Architecture
- Brick Exterior Construction
Interior Spaces
- 845 Sq Ft Home
- Property has 1 Level
- Open Floorplan
- Sliding Doors
- Entrance Foyer
- Living Room
Kitchen
- Eat-In Kitchen
- Electric Oven or Range
- Range Hood
- Dishwasher
- Disposal
Bedrooms and Bathrooms
- 1 Main Level Bedroom
- En-Suite Primary Bedroom
- 1 Full Bathroom
Laundry
- Laundry Room
- Dryer
- Washer
Schools
- Cross Country Elementary School
Utilities
- Forced Air Heating and Cooling System
- Heat Pump System
- Electric Water Heater
Additional Features
- Accessible Elevator Installed
- Balcony
- Property is in very good condition
Listing and Financial Details
- Tax Lot 307
- Assessor Parcel Number 0327224331 307
Community Details
Overview
- Association fees include exterior building maintenance, lawn maintenance, management, insurance, reserve funds, snow removal, trash
- Mid-Rise Condominium
- Bartonwood Community
- Bartonwood Subdivision
- The community has rules related to covenants
Amenities
- Common Area
- Community Storage Space
Pet Policy
- Pets Allowed
- Pet Restriction
- Pet Size Limit
Ownership History
Purchase Details
Home Financials for this Owner
Home Financials are based on the most recent Mortgage that was taken out on this home.Purchase Details
Home Financials for this Owner
Home Financials are based on the most recent Mortgage that was taken out on this home.Purchase Details
Purchase Details
Similar Homes in Baltimore, MD
Home Values in the Area
Average Home Value in this Area
Purchase History
| Date | Type | Sale Price | Title Company |
|---|---|---|---|
| Deed | $125,000 | Sage Title | |
| Deed | $59,000 | Lawyers Trust Title Company | |
| Deed | -- | -- | |
| Deed | $60,000 | -- |
Mortgage History
| Date | Status | Loan Amount | Loan Type |
|---|---|---|---|
| Previous Owner | $100,000 | New Conventional | |
| Previous Owner | $93,100 | Unknown |
Property History
| Date | Event | Price | Change | Sq Ft Price |
|---|---|---|---|---|
| 09/20/2023 09/20/23 | Sold | $125,000 | 0.0% | $148 / Sq Ft |
| 08/03/2023 08/03/23 | For Sale | $125,000 | +111.9% | $148 / Sq Ft |
| 02/03/2016 02/03/16 | Sold | $59,000 | -1.5% | $70 / Sq Ft |
| 01/13/2016 01/13/16 | Pending | -- | -- | -- |
| 01/05/2016 01/05/16 | For Sale | $59,900 | -- | $71 / Sq Ft |
Tax History Compared to Growth
Tax History
| Year | Tax Paid | Tax Assessment Tax Assessment Total Assessment is a certain percentage of the fair market value that is determined by local assessors to be the total taxable value of land and additions on the property. | Land | Improvement |
|---|---|---|---|---|
| 2025 | $1,447 | $77,100 | -- | -- |
| 2024 | $1,447 | $61,600 | $15,400 | $46,200 |
| 2023 | $1,381 | $58,800 | $0 | $0 |
| 2022 | $1,322 | $56,000 | $0 | $0 |
| 2021 | $1,256 | $53,200 | $13,300 | $39,900 |
| 2020 | $1,230 | $52,133 | $0 | $0 |
| 2019 | $1,199 | $51,067 | $0 | $0 |
| 2018 | $1,180 | $50,000 | $12,500 | $37,500 |
| 2017 | $1,141 | $48,333 | $0 | $0 |
| 2016 | $2,132 | $46,667 | $0 | $0 |
| 2015 | $2,132 | $45,000 | $0 | $0 |
| 2014 | $2,132 | $45,000 | $0 | $0 |
Agents Affiliated with this Home
-
Jennifer Yateman

Seller's Agent in 2023
Jennifer Yateman
Long & Foster
(410) 303-3880
1 in this area
61 Total Sales
-
Anthony Corrao
A
Buyer's Agent in 2023
Anthony Corrao
Long & Foster
(410) 715-2026
1 in this area
24 Total Sales
-
Laura Moua
L
Buyer Co-Listing Agent in 2023
Laura Moua
Long & Foster
(301) 975-9500
1 in this area
5 Total Sales
-
Aphy Liebno

Seller's Agent in 2016
Aphy Liebno
Long & Foster
(410) 409-8041
79 Total Sales
Map
Source: Bright MLS
MLS Number: 1003679099
APN: 4331-307
- 6240 Woodcrest Ave
- 2506 Shelleydale Dr
- 6300 Red Cedar Place Unit 309
- 2835 Baneberry Ct
- 2507 Taney Rd
- 2418 Taney Rd
- 2605 Taney Rd
- 2710 Smith Ave
- 3041 Fallstaff Rd Unit 304D
- 6807 Chippewa Dr
- 6808 Timberlane Rd
- 6818 Timberlane Rd
- 2906 Oakton Ct
- 3111 Parkington Ave
- 3106 Hatton Rd
- 3309 W Strathmore Ave
- 2907 Lightfoot Dr
- 2705 Glen Ave
- 2310 Bright Leaf Way
- 5888 Pimlico Rd
